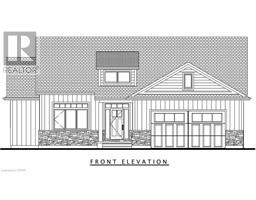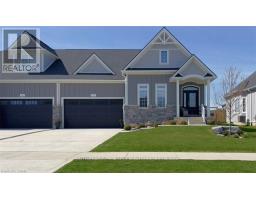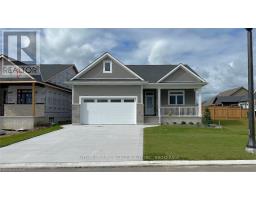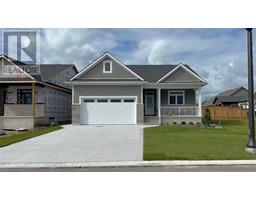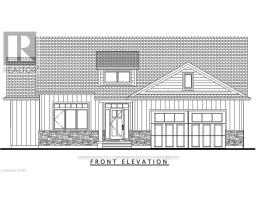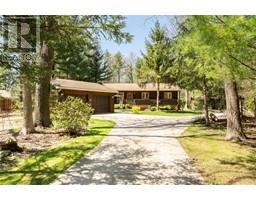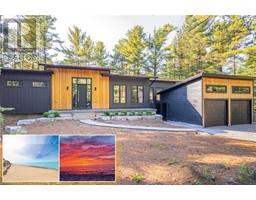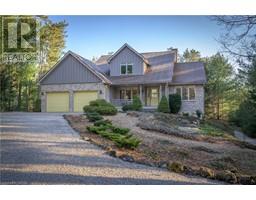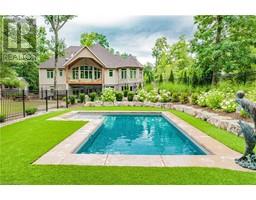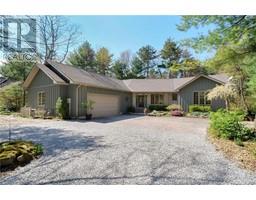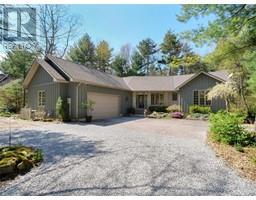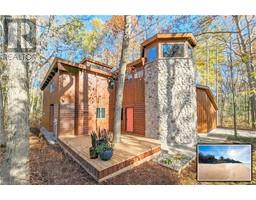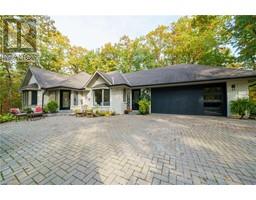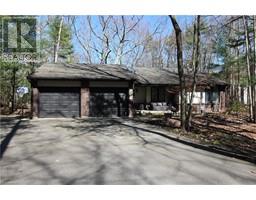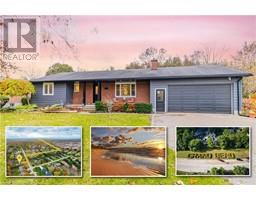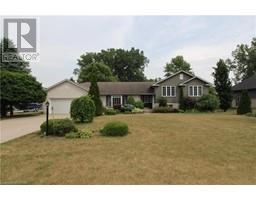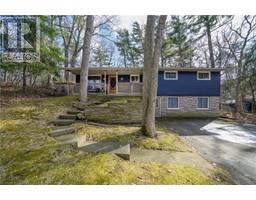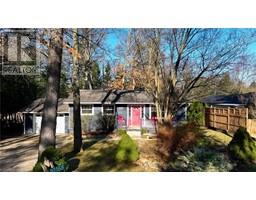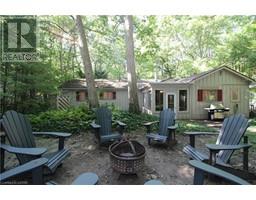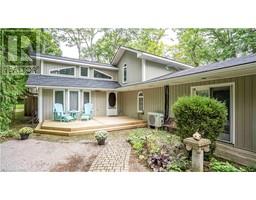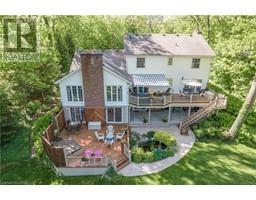14 BROOKLAWN Drive Grand Bend, Grand Bend, Ontario, CA
Address: 14 BROOKLAWN Drive, Grand Bend, Ontario
Summary Report Property
- MKT ID40580984
- Building TypeHouse
- Property TypeSingle Family
- StatusBuy
- Added2 weeks ago
- Bedrooms4
- Bathrooms4
- Area2971 sq. ft.
- DirectionNo Data
- Added On01 May 2024
Property Overview
Welcome to 14 Brooklawn Dr. in the charming neighbourhood of Newport Landing. Once the model for award winning Rice Homes this unit still looks the part. Surrounded by fabulous neighbours in a great location. Designed with easy living in mind this “Rockport Model” with loft features 2971 sq. ft. of upgraded elegance! Get all the benefits of a quality-built Rice home in a more affordable and manageable semi-detached option. This 4 bedroom, 4 bath home also features: 10' & 9' ceilings, 5 appliances, main floor laundry, pre-engineered hardwood floor, extended rear deck with canopy, full finished basement including bedroom & bath, large utility room, Hardie Board exterior for low maintenance, 2 car garage, concrete drive & walkway. Newport Landing features an incredible location just a short distance from all the amenities Grand Bend is famous for. Walk to shopping, beach, medical, restaurants and a park right across the street! No short term rentals enforced by restrictive covenants on title. No condo fees!! (id:51532)
Tags
| Property Summary |
|---|
| Building |
|---|
| Land |
|---|
| Level | Rooms | Dimensions |
|---|---|---|
| Second level | 4pc Bathroom | Measurements not available |
| Bedroom | 12'0'' x 12'0'' | |
| Bonus Room | 8'8'' x 7'0'' | |
| Loft | 18'5'' x 13'6'' | |
| Lower level | 4pc Bathroom | Measurements not available |
| Recreation room | 21'0'' x 16'0'' | |
| Utility room | 18'5'' x 15'6'' | |
| Bedroom | 14'6'' x 13'2'' | |
| Main level | Laundry room | 9'3'' x 6'0'' |
| Full bathroom | Measurements not available | |
| 4pc Bathroom | Measurements not available | |
| Bedroom | 12'4'' x 12'0'' | |
| Primary Bedroom | 15'0'' x 12'10'' | |
| Dining room | 10'6'' x 9'6'' | |
| Kitchen | 10'6'' x 9'0'' | |
| Great room | 16'1'' x 12'2'' |
| Features | |||||
|---|---|---|---|---|---|
| Sump Pump | Automatic Garage Door Opener | Attached Garage | |||
| Dishwasher | Refrigerator | Washer | |||
| Range - Gas | Microwave Built-in | Gas stove(s) | |||
| Hood Fan | Window Coverings | Garage door opener | |||
| Central air conditioning | |||||



















































