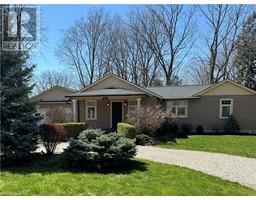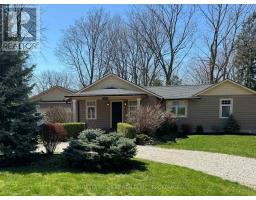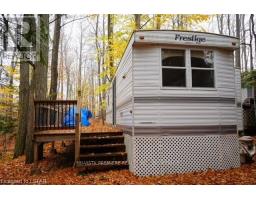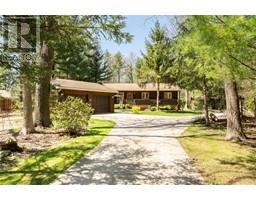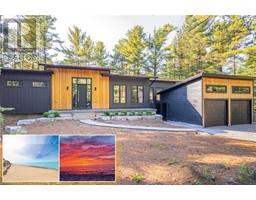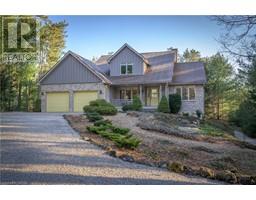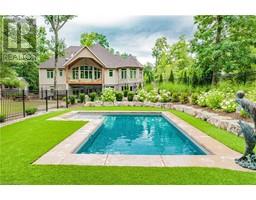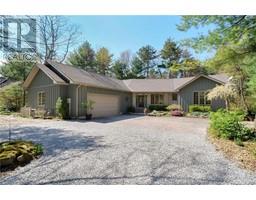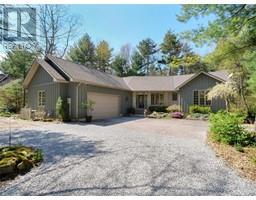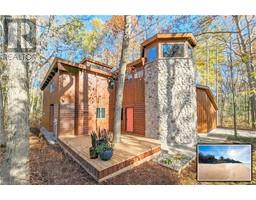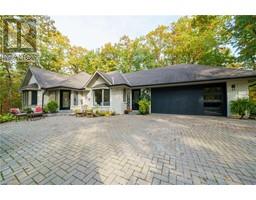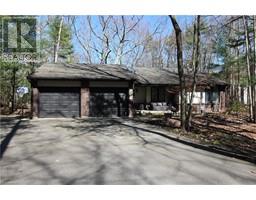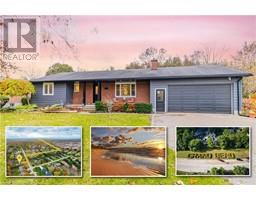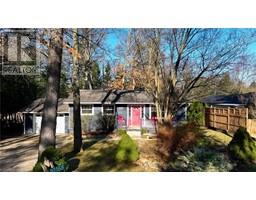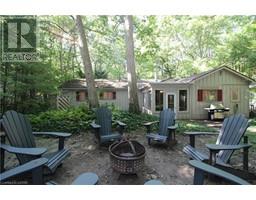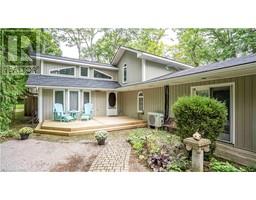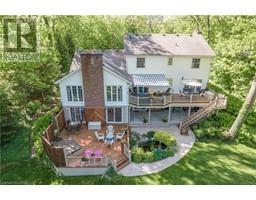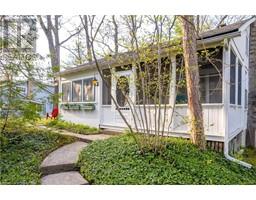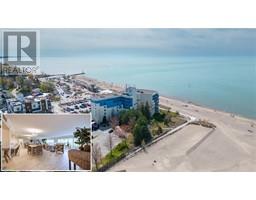414 SHANNON Boulevard Stephen Twp, Grand Bend, Ontario, CA
Address: 414 SHANNON Boulevard, Grand Bend, Ontario
Summary Report Property
- MKT ID40584495
- Building TypeHouse
- Property TypeSingle Family
- StatusBuy
- Added6 days ago
- Bedrooms2
- Bathrooms2
- Area1400 sq. ft.
- DirectionNo Data
- Added On07 May 2024
Property Overview
Welcome to 414 Shannon Boulevard located in Grand Bend, walking distance to the Beautiful Shores of Lake Huron. This home is situated on a premium lot in Grand Cove Estates, a gated community that offers a peaceful lifestyle with all kinds of amenities to enjoy. This on-site-built Newcastle Bungalow has been upgraded w/ a large sunroom & attached deck overlooking beautiful views of the pond and surrounding landscape. Enjoy one floor living w/ spacious living room w gas fireplace; open concept u-shaped kitchen w/ plenty of storage & water filtration system; spacious sunroom w/ easy access to the back deck & garden, perfect for summer barbecues. A hallway from the main living space leads to the primary bedroom, second bedroom & 4-piece bath. The master bedroom includes a large walk-in closet & 3-piece bath w/ convenient ensuite laundry. There is also a built-in shed with interior access for extra storage. Grand Cove Estates amenities include a heated outdoor salt water pool, woodworking shop, tennis courts, pickle ball courts, lawn bowling, nature trails & large Community Centre. Close to shopping, restaurants, sandy beaches & breathtaking sunsets. Act now so you can enjoy vacation living in your own back yard! (id:51532)
Tags
| Property Summary |
|---|
| Building |
|---|
| Land |
|---|
| Level | Rooms | Dimensions |
|---|---|---|
| Main level | 4pc Bathroom | Measurements not available |
| Full bathroom | Measurements not available | |
| Bedroom | 11'8'' x 10'5'' | |
| Primary Bedroom | 13'8'' x 11'8'' | |
| Family room | 17'0'' x 12'0'' | |
| Kitchen | 10'0'' x 10'0'' | |
| Living room | 26'0'' x 16'0'' |
| Features | |||||
|---|---|---|---|---|---|
| Visitor Parking | Dishwasher | Dryer | |||
| Garburator | Microwave | Refrigerator | |||
| Stove | Water meter | Washer | |||
| Window Coverings | Central air conditioning | ||||






































