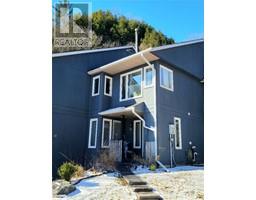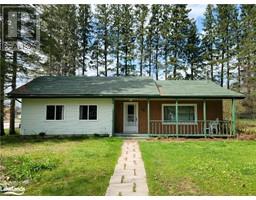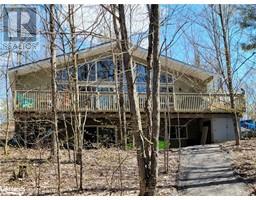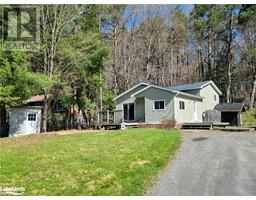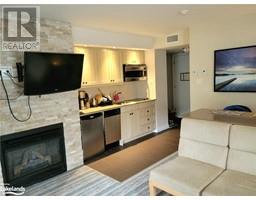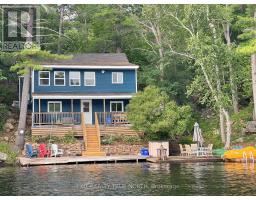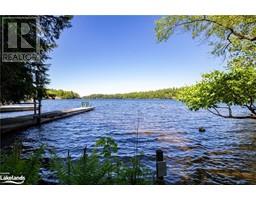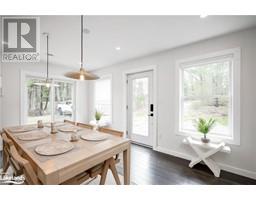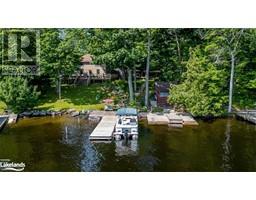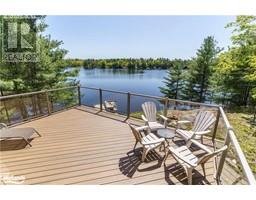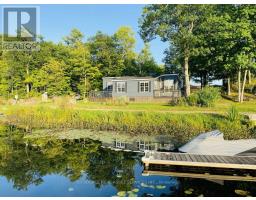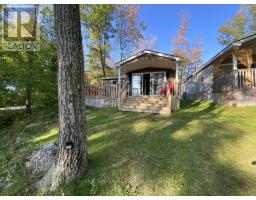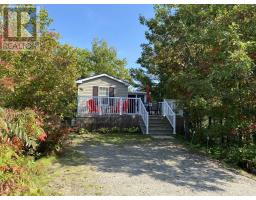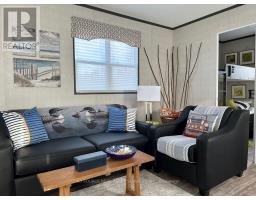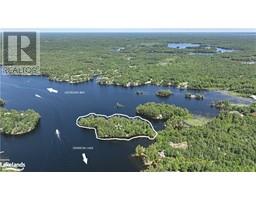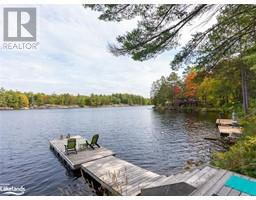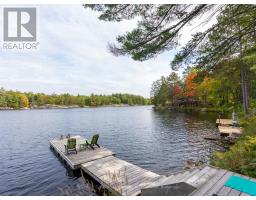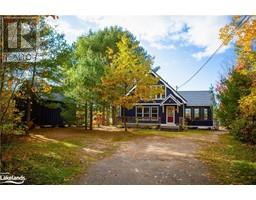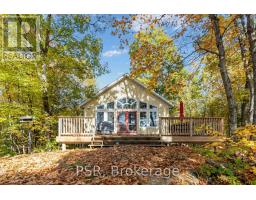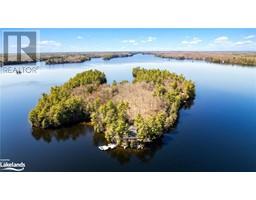355 BETHUNE Drive S Unit# 201 Gravenhurst, Gravenhurst, Ontario, CA
Address: 355 BETHUNE Drive S Unit# 201, Gravenhurst, Ontario
Summary Report Property
- MKT ID40538639
- Building TypeApartment
- Property TypeSingle Family
- StatusBuy
- Added14 weeks ago
- Bedrooms3
- Bathrooms1
- Area900 sq. ft.
- DirectionNo Data
- Added On10 Feb 2024
Property Overview
Welcome to an exceptional opportunity to acquire a completely updated condominium in the charming town of Gravenhurst! This delightful condo has three bedrooms, one bath, and is across the road from stunning Gull Lake Park. Having been tastefully upgraded with a stylish and contemporary interior, the large, open, main floor living area is ideal for hosting guests or enjoying quality family time. The kitchen is open to the eating and living area and features stainless steel appliances with lots up cupboard space. The many windows on three sides lets the sun in at all times of the day. Upstairs are the three comfortable bedrooms and a renovated 4 piece bathroom. The location is ideal for all ages. Enjoy nature right outside your door in the park. And while being close to the heart of town, you are also a quick jaunt to Hwy 11 north and southbound. The Town has all of your amenities and activities plus access to spectacular Muskoka vistas and lakes. (id:51532)
Tags
| Property Summary |
|---|
| Building |
|---|
| Land |
|---|
| Level | Rooms | Dimensions |
|---|---|---|
| Second level | 4pc Bathroom | Measurements not available |
| Bedroom | 12'0'' x 7'5'' | |
| Bedroom | 11'5'' x 8'0'' | |
| Primary Bedroom | 12'2'' x 11'6'' | |
| Main level | Kitchen | 9'8'' x 9'9'' |
| Living room | 17'6'' x 15'7'' | |
| Dining room | 8'8'' x 9'11'' |
| Features | |||||
|---|---|---|---|---|---|
| Balcony | Visitor Parking | Dishwasher | |||
| Dryer | Refrigerator | Stove | |||
| Washer | None | ||||



























