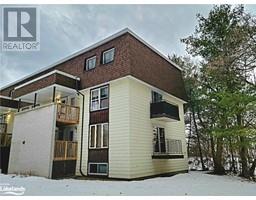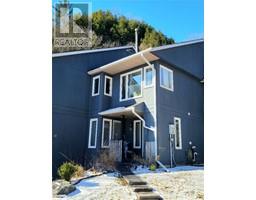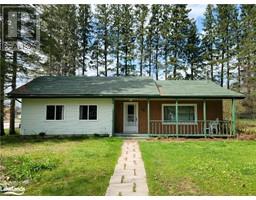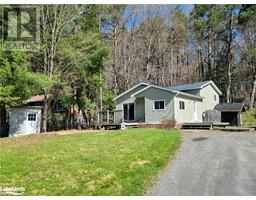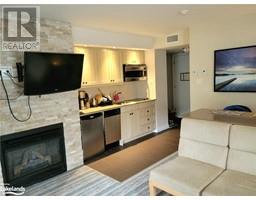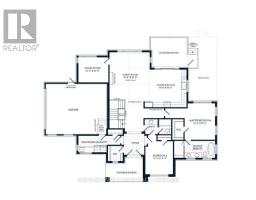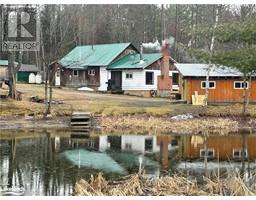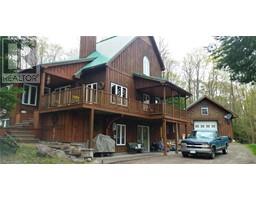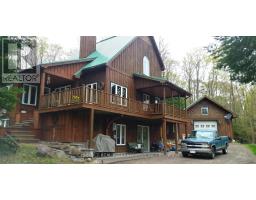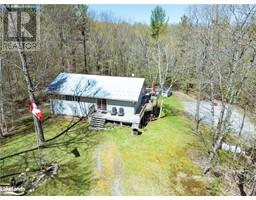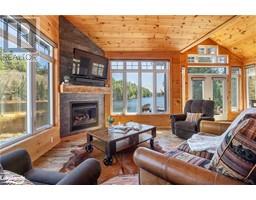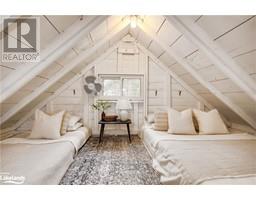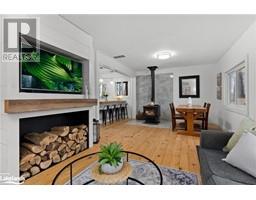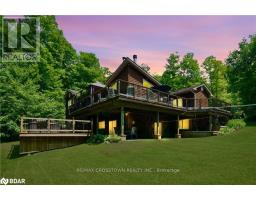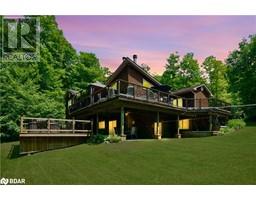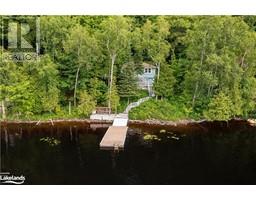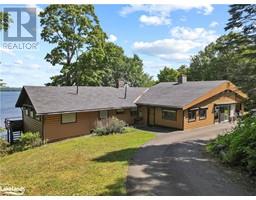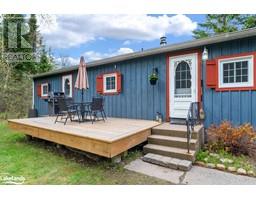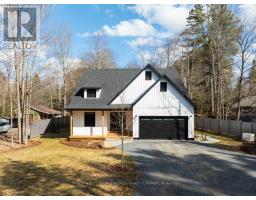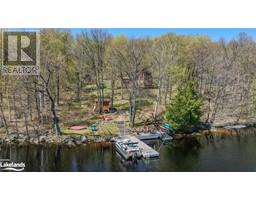96 HUNTS Road Huntsville, Huntsville, Ontario, CA
Address: 96 HUNTS Road, Huntsville, Ontario
Summary Report Property
- MKT ID40583192
- Building TypeHouse
- Property TypeSingle Family
- StatusBuy
- Added1 weeks ago
- Bedrooms3
- Bathrooms3
- Area1747 sq. ft.
- DirectionNo Data
- Added On06 May 2024
Property Overview
Welcome to your private well-treed rural oasis with waterfront access. This updated bungalow offers 2 and a half bathrooms, three bedrooms and a walk-out lower level with a path leading to the deeded waterfront. Enjoy all of the benefits of waterfront living without the high taxes. Two bedrooms, two bathrooms and the laundry all on the main level provide for a very efficient floor plan. The lower level includes another bathroom, bedroom and large family room with a walk out which is ideally suited for guests. Take advantage of being outside in the country on the huge deck with southern-exposure. Nature is just outside, on your property and can be seen through the huge windows and cathedral ceilings which are part of the charm of a Viceroy. There are many upgrades in this home: Pine interior doors, kitchen cabinets, counters and backsplash, main bathroom with stand-alone tub, flooring on both levels, carpet on the stairs, pine trim and ceiling fans. Enjoy the convenience of working from home with the fiber internet service from Lakeland Networks. There is a ramp to the front door as well as stairs. The large utility room offers space for a workshop as well as the furnace and water equipment while leaving room to spare. A large new shed is great for your garden tools and equipment. There is one deeded waterfront access points to Palette Lake, which is a very quiet, peaceful lake for swimming and fishing. (id:51532)
Tags
| Property Summary |
|---|
| Building |
|---|
| Land |
|---|
| Level | Rooms | Dimensions |
|---|---|---|
| Lower level | Exercise room | 19'4'' x 9'4'' |
| Family room | 17'9'' x 13'0'' | |
| Utility room | 12'0'' x 8'0'' | |
| 4pc Bathroom | Measurements not available | |
| Bedroom | 11'8'' x 11'0'' | |
| Main level | Laundry room | 7'6'' x 6'4'' |
| 2pc Bathroom | Measurements not available | |
| 4pc Bathroom | Measurements not available | |
| Bedroom | 10'0'' x 11'3'' | |
| Primary Bedroom | 11'2'' x 11'1'' | |
| Living room | 13'5'' x 13'6'' | |
| Dining room | 9'4'' x 9'6'' | |
| Kitchen | 10'0'' x 13'4'' |
| Features | |||||
|---|---|---|---|---|---|
| Southern exposure | Country residential | Dishwasher | |||
| Dryer | Refrigerator | Stove | |||
| Washer | Microwave Built-in | Window Coverings | |||
| None | |||||




















































