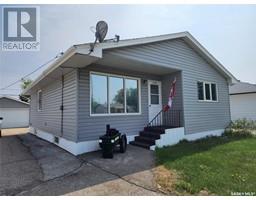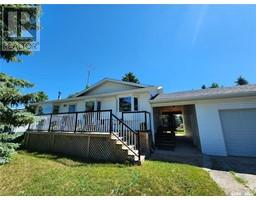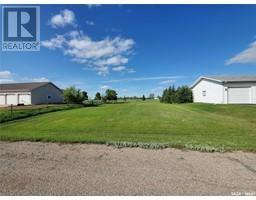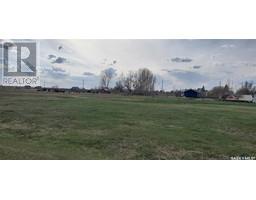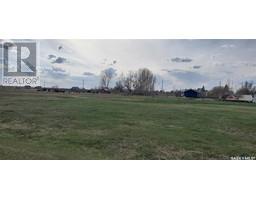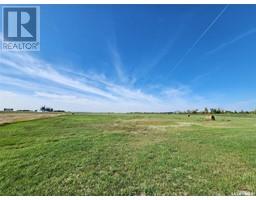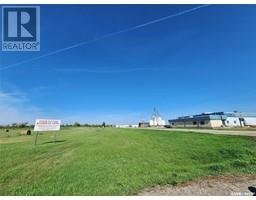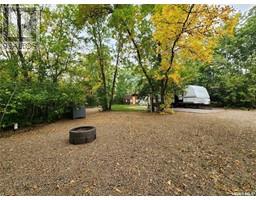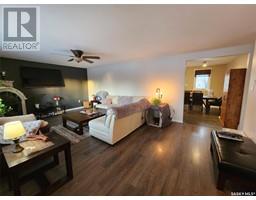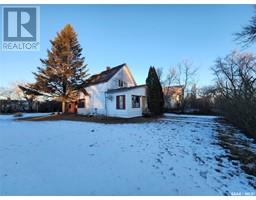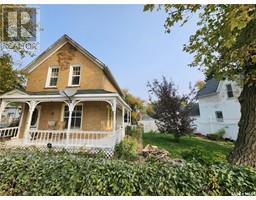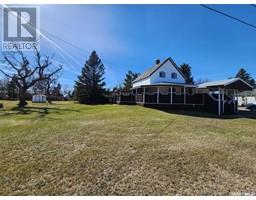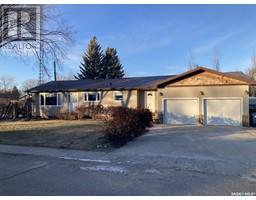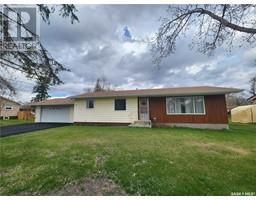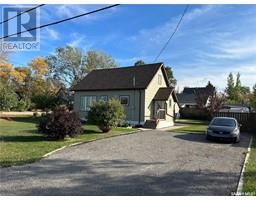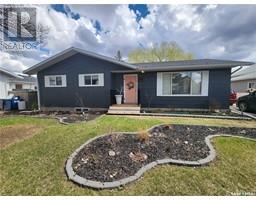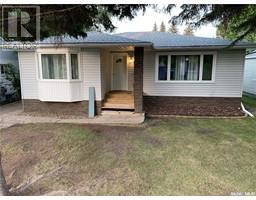1000 Anderson PLACE S, Grenfell, Saskatchewan, CA
Address: 1000 Anderson PLACE S, Grenfell, Saskatchewan
Summary Report Property
- MKT IDSK937881
- Building TypeHouse
- Property TypeSingle Family
- StatusBuy
- Added11 weeks ago
- Bedrooms4
- Bathrooms3
- Area1408 sq. ft.
- DirectionNo Data
- Added On16 Feb 2024
Property Overview
1000 Anderson Place in Grenfell is a great 4 split family home with 4 bedrooms and 2.5 baths , double attached garage , situated on a cul-de-sac. Built in 1976 this solid Modern home has had some exterior upgrades, with a new curb appeal paint and cedar cladding, new 25 year shingles (2020) ,lower eaves. Some new interior renos which include a new open concept design kitchen (2022) to include large island with 4 stools, soft close white and navy cabinets, back splash, flooring, lighting, stainless steel fridge, stove and hood fan) Clean and well maintained , this unique space provides lots of levels with many usable rooms. Main floor consists of a front foyer, a back porch with a 1/2 bath, a open concept kitchen, living and dining room, laundry in large closet, and an awesome office with patio doors to the back patio with wood fireplace. Second floor find 3 bedrooms and a spacious 4 piece bath. The master bedroom has a 4 piece ensuite. In the basement there is a 4th bedroom , a rec/family room and a storage area and mechanical room. Garage is located on the front of this lovely home (18'x 24'- insulated). Outside find an dog enclosure , a storage shed, a concrete patio, and treehouse. New Central Air conditioner installed in 2022 and most windows in 2015. Close to the high school with an open field behind the property, gives you a lot of extra area to walk or play. Check out this "one of a kind" Grenfell home. Listing agent is ready to show 1000 Anderson Place to you! (id:51532)
Tags
| Property Summary |
|---|
| Building |
|---|
| Level | Rooms | Dimensions |
|---|---|---|
| Second level | 4pc Bathroom | 10'4 x 6'10 |
| Bedroom | 10'0 x 12'0 | |
| Primary Bedroom | 13'10 x 12'2 | |
| 4pc Ensuite bath | 4'10 x 10'8 | |
| Bedroom | 11'10 x 12'1 | |
| Other | 15'1 x 21'3 | |
| Basement | Bedroom | 13'6 x 11'3 |
| Main level | Living room | 12'5 x 22'2 |
| Kitchen | 22'1 x 10'4 | |
| Foyer | 9'6 x 9'2 | |
| Office | 12'10 x 14'4 | |
| Enclosed porch | 3'8 x 9'4 | |
| 2pc Bathroom | 5'3 x 5'2 |
| Features | |||||
|---|---|---|---|---|---|
| Cul-de-sac | Treed | Irregular lot size | |||
| Sump Pump | Attached Garage | Parking Space(s)(4) | |||
| Washer | Refrigerator | Intercom | |||
| Dishwasher | Dryer | Alarm System | |||
| Window Coverings | Garage door opener remote(s) | Hood Fan | |||
| Central Vacuum - Roughed In | Storage Shed | Stove | |||
| Central air conditioning | |||||




















































