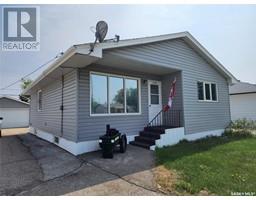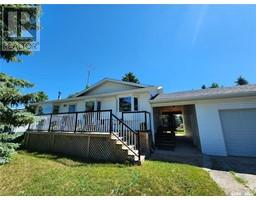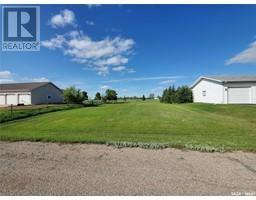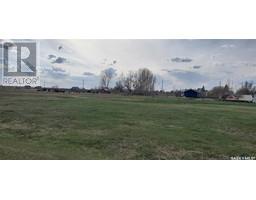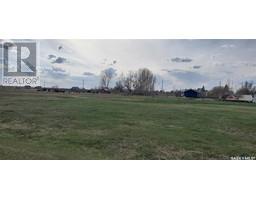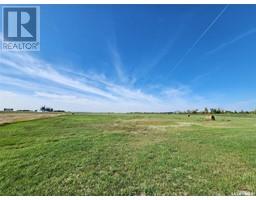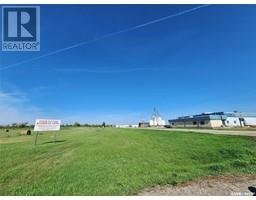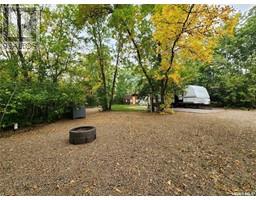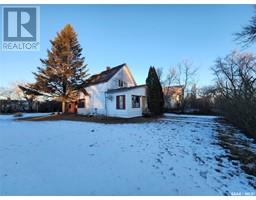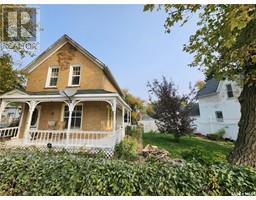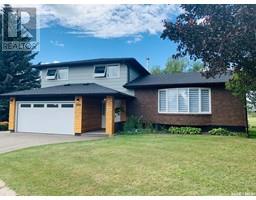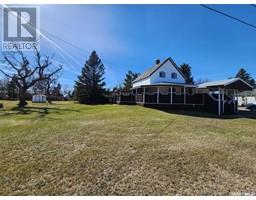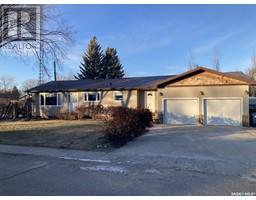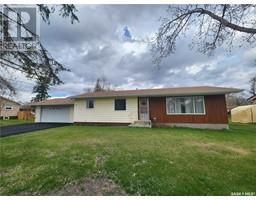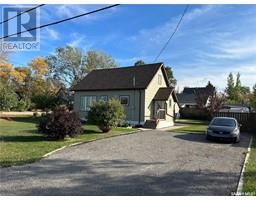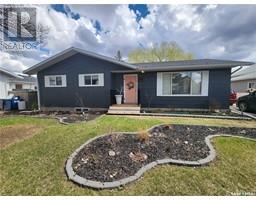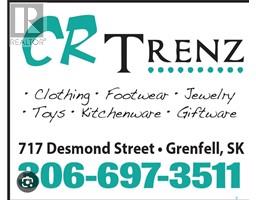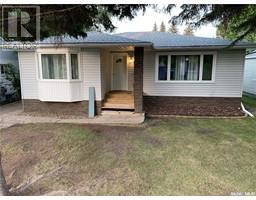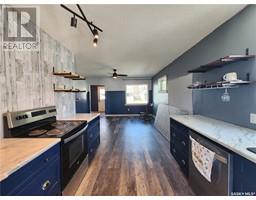805 Qu'appelle STREET, Grenfell, Saskatchewan, CA
Address: 805 Qu'appelle STREET, Grenfell, Saskatchewan
Summary Report Property
- MKT IDSK952953
- Building TypeHouse
- Property TypeSingle Family
- StatusBuy
- Added24 weeks ago
- Bedrooms2
- Bathrooms2
- Area1049 sq. ft.
- DirectionNo Data
- Added On04 Dec 2023
Property Overview
805 QU'APPELLE STREET in Grenfell has a NEW PRICE! Updated 2 bedroom + 2 bath home is waiting for a small family or couple to say "YES" to this address. What are you waiting for? Let's take a look at this bungalow with a good main floor layout. 2 bedrooms , a large 4 piece bath, spacious living room, and functional kitchen with an east deck, great to BBQ and have your morning coffee. Location is good , being 2 blocks from the main street in this progressive town. Large lot 75' x 135' and comes with a single attached garage or workshop. Some of the upgrades include: vinyl siding, some new windows, new 100 amp panel, kitchen upgrades (backsplash, flooring, gas stove, hardware, stainless steel appliances), new laminate throughout the living area. The 4 piece bath has a jet tub and heated floors. Find in the partially finished basement a bonus area, laundry and a newer completed 2 piece bath and lots of storage. Looking for your new beginning, this property is worth the viewing, so contact listing agent to work with you through the Buying Process. (id:51532)
Tags
| Property Summary |
|---|
| Building |
|---|
| Level | Rooms | Dimensions |
|---|---|---|
| Basement | 2pc Bathroom | 6 ft ,7 in x 6 ft ,5 in |
| Family room | 10 ft ,7 in x 18 ft ,3 in | |
| Other | 15 ft ,6 in x 10 ft ,5 in | |
| Laundry room | 15 ft ,6 in x 15 ft ,10 in | |
| Main level | Living room | 15 ft ,1 in x 22 ft ,3 in |
| Kitchen/Dining room | 11 ft ,8 in x 19 ft ,8 in | |
| 4pc Bathroom | 7 ft ,2 in x 7 ft ,7 in | |
| Primary Bedroom | 10 ft ,5 in x 12 ft ,8 in | |
| Bedroom | 11 ft ,7 in x 9 ft ,7 in |
| Features | |||||
|---|---|---|---|---|---|
| Treed | Rectangular | Double width or more driveway | |||
| Attached Garage | Gravel | Parking Space(s)(4) | |||
| Washer | Refrigerator | Satellite Dish | |||
| Dryer | Microwave | Stove | |||
| Window air conditioner | |||||











































