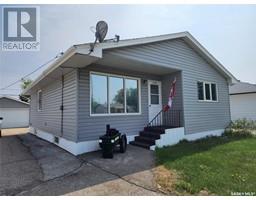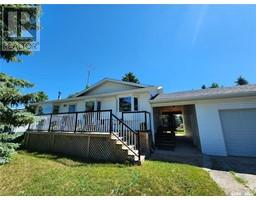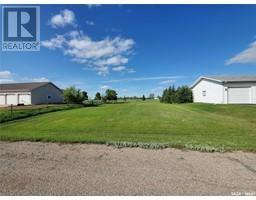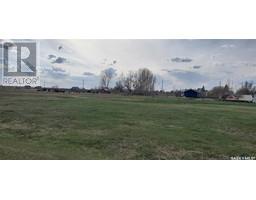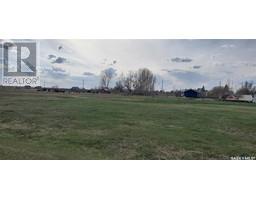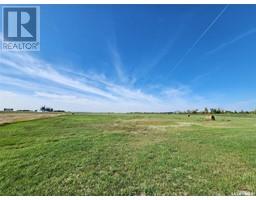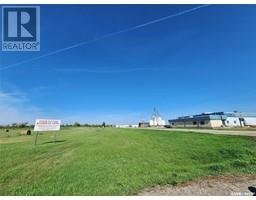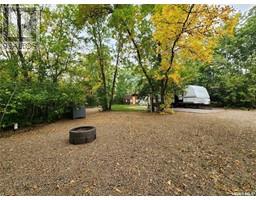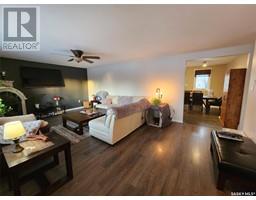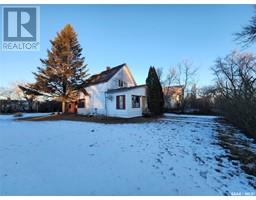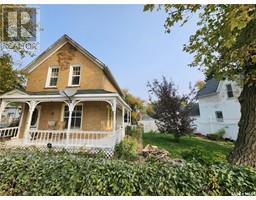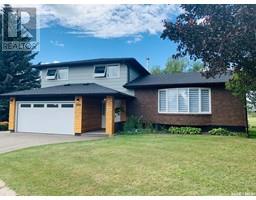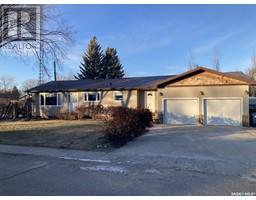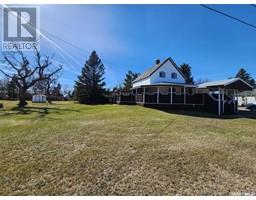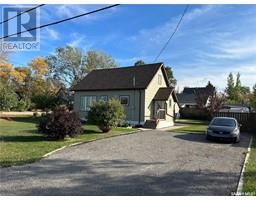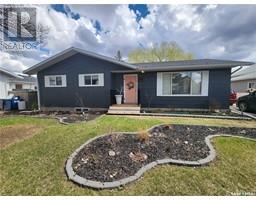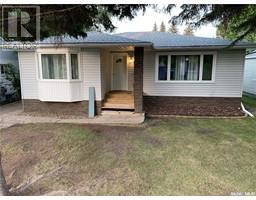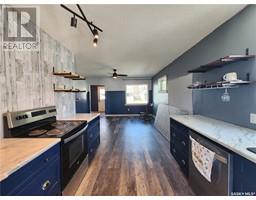900 Wolseley AVENUE, Grenfell, Saskatchewan, CA
Address: 900 Wolseley AVENUE, Grenfell, Saskatchewan
Summary Report Property
- MKT IDSK962940
- Building TypeHouse
- Property TypeSingle Family
- StatusBuy
- Added1 weeks ago
- Bedrooms3
- Bathrooms3
- Area1390 sq. ft.
- DirectionNo Data
- Added On04 May 2024
Property Overview
Location, Layout, Sq footage and Double Attached garage are all great FEATURES @ 900 Wolseley Ave, Grenfell. Check out this 1 owner home built in 1968 , south facing , so lots of natural light filtering throughout the kitchen, dining and living area. This "solid", well maintained home is located in a progressive community with all the amenities you need to live in a small town. Add some of your updates to make this 1390 Sq ft bungalow a perfect family home with 3 bedrooms and 2 baths on the main floor. You will love the unique layout upon entry with large office and separate laundry room with storage shelving, a 2 piece bathroom. Step up into the bright kitchen from the porch. The open concept living space is very functional. Back side of the home consists of the 3 good size bedrooms and the bathroom. Basement is partially complete with a family area, games room, a 2 piece bath, a cold room, and even a workshop space for the handy man. 200 amp service is new and exterior weeping tile an asset. Double attached garage has a newer double door. 900 Wolseley Ave. is an easy walk to school or to the downtown business sector. Questons ? Call now to view this property. It is priced to sell! (id:51532)
Tags
| Property Summary |
|---|
| Building |
|---|
| Level | Rooms | Dimensions |
|---|---|---|
| Basement | Other | 7'9 x 9'6 |
| 2pc Bathroom | 4'3 x 7'5 | |
| Family room | 14'2 x 22'6 | |
| Games room | 12'0 x 13'3 | |
| Main level | Kitchen | 12'3 x 11'2 |
| Dining room | 11'1 x 11'2 | |
| Living room | 12'5 x 20'6 | |
| Office | 4'7 x 9'9 | |
| Laundry room | 6'4 x 9'9 | |
| Bedroom | 11'10 x 11'5 | |
| Bedroom | 10'4 x 12'6 | |
| 3pc Bathroom | 4'9 x 11'5 | |
| Bedroom | 14'7 x 9'2 | |
| 2pc Bathroom | 4'6 x 2'6 |
| Features | |||||
|---|---|---|---|---|---|
| Treed | Rectangular | Double width or more driveway | |||
| Sump Pump | Attached Garage | Parking Space(s)(4) | |||
| Washer | Refrigerator | Dishwasher | |||
| Dryer | Freezer | Oven - Built-In | |||
| Window Coverings | Garage door opener remote(s) | Stove | |||
| Central air conditioning | |||||

















































