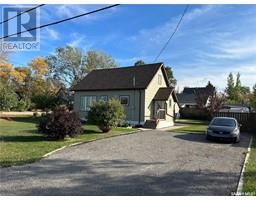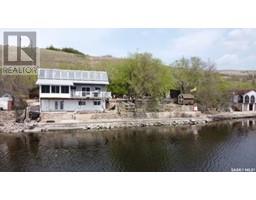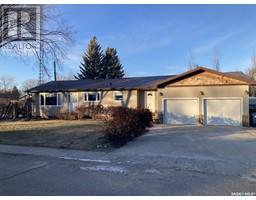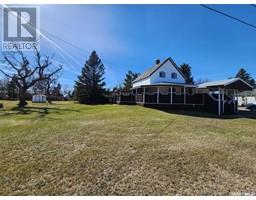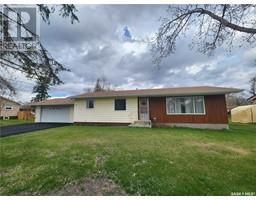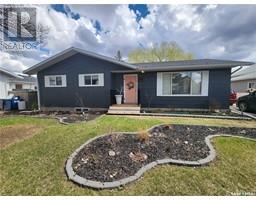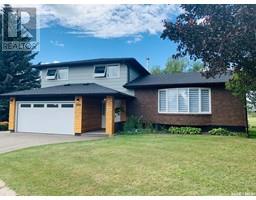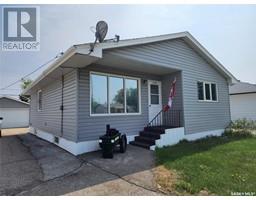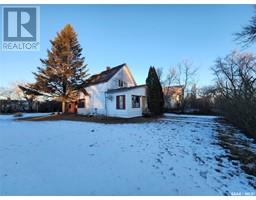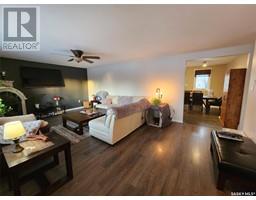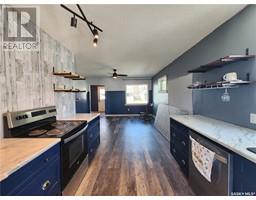913 Pacific STREET, Grenfell, Saskatchewan, CA
Address: 913 Pacific STREET, Grenfell, Saskatchewan
Summary Report Property
- MKT IDSK938779
- Building TypeHouse
- Property TypeSingle Family
- StatusBuy
- Added34 weeks ago
- Bedrooms4
- Bathrooms2
- Area1238 sq. ft.
- DirectionNo Data
- Added On22 Sep 2023
Property Overview
PRICE REDUCED!!! Great family home located on quiet street in the wonderful town of Grenfell. Upon entering the front door you are welcomed by a large living room area and open floor plan kitchen with updated cabinets and stainless steel appliances. There are 3 bedrooms and a 4 pc bath rounding out the main floor. The finished basement features another bedroom, a couple of recreation rooms, a large den/workout area, large utility room and 3 pc bath. There are a couple of smaller storage rooms and even a little play room for the kids. Exiting the side door you enter the fenced backyard area that features a detached garage that has recently been insulated and gotten a new garage door. The home was completed gutted approx. 10 years ago and has all new power and 200 amp panel and drywall . Shingles done a few years ago. Furnace was also updated to high efficient 10 years ago. Terrific family home for you and yours. Contact listing agent Corey Thiessen at Indian Head Realty Corp to book your showing. (id:51532)
Tags
| Property Summary |
|---|
| Building |
|---|
| Land |
|---|
| Level | Rooms | Dimensions |
|---|---|---|
| Basement | Bedroom | 10 5 x 12 6 |
| Other | 18 8 x 11 5 | |
| Utility room | 10 5 x 15 10 | |
| 3pc Bathroom | 6 8 x 10 6 | |
| Other | 7 5 x 6 4 | |
| Other | 4 11 x 4 11 | |
| Other | 3 8 x 6 3 | |
| Den | 14 ft x Measurements not available | |
| Other | 10 10 x 13 4 | |
| Main level | Kitchen | 13 2 x 17 8 |
| Bedroom | 11 5 x 12 5 | |
| Bedroom | 7 10 x 11 8 | |
| Other | 6 ft x 2 ft ,9 in | |
| Living room | 14 ft x 24 ft | |
| Bedroom | 11 5 x 9 5 | |
| 4pc Bathroom | 6 3 x 8 4 | |
| Other | 2 10 x 2 10 |
| Features | |||||
|---|---|---|---|---|---|
| Treed | Lane | Rectangular | |||
| Sump Pump | Detached Garage | Parking Space(s)(3) | |||
| Washer | Refrigerator | Dishwasher | |||
| Dryer | Microwave | Window Coverings | |||
| Stove | |||||







































