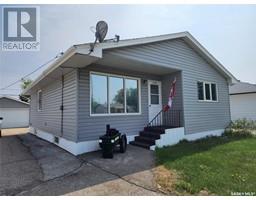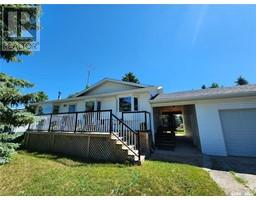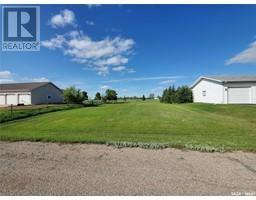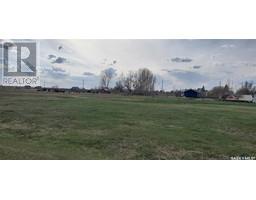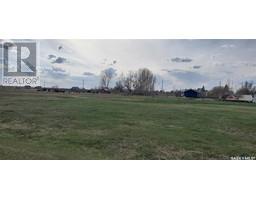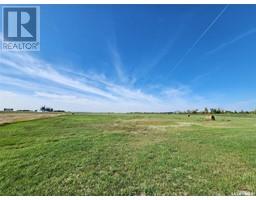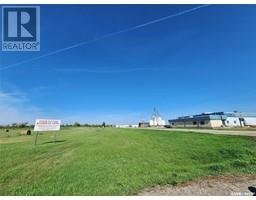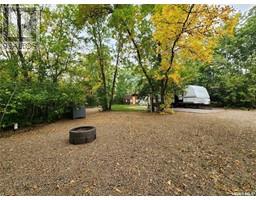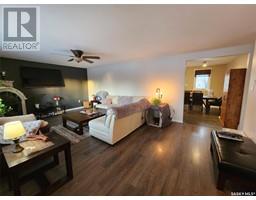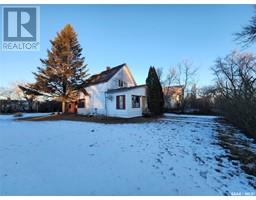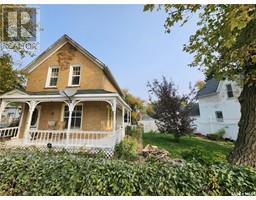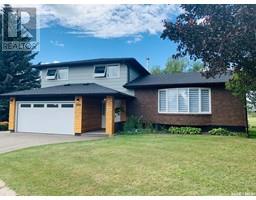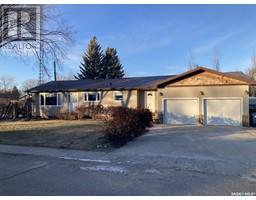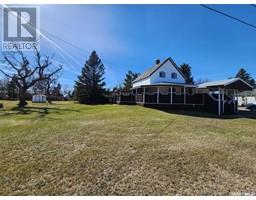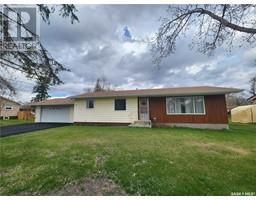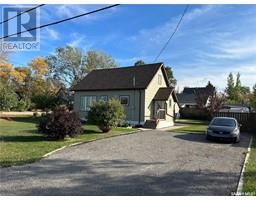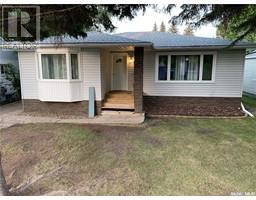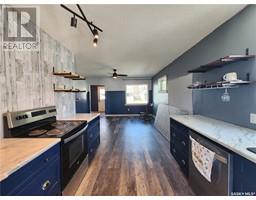505 Pheasant STREET, Grenfell, Saskatchewan, CA
Address: 505 Pheasant STREET, Grenfell, Saskatchewan
Summary Report Property
- MKT IDSK968019
- Building TypeHouse
- Property TypeSingle Family
- StatusBuy
- Added3 weeks ago
- Bedrooms4
- Bathrooms3
- Area1237 sq. ft.
- DirectionNo Data
- Added On03 May 2024
Property Overview
* 4 BEDROOM + 2 BATHROOM MODERN FAMILY HOME * Are you in the market for an updated home in a progressive but quiet community? Look no further... this listing will check all the boxes for your needs and wants. Built in 1979 with 1237 sq ft and situated on a 75' x 125' lot, 505 Pheasant has a back lane access into your lovely yard. Double detached garage and lots of parking front and back of the property. Many established flower beds around the front and a well treed yard in the back provides a comforting vibe. From beyond the front door you see the many updates starting in the living room. Entertain around the electric fireplace, a great focal point The trendy vinyl flooring was installed in 2021. LOVE the new IKEA kitchen with 2 tone cabinets , custom doors , soft close drawers, quartz cabinets, designer lighting, and newer appliances. Main floor laundry located at the back of the home just off the master bedroom and 1/2 bath. The master features a large Ikea wardrobes and a new Barn Door. The other 2 bedrooms are down the hall along with the spacious 4 piece bath. Basement is finished with new carpet in the family room, den, nook and the 4th bedroom. 3 piece bath will be appreciated when spending lots of family time in the basement. Many great areas to use for storage. ASSETS: 100 amp service , weeping tile, central vac , fenced in area behind garage, playhouse included. This is the "complete package" with so many assets and nothing more you need to do , so check it out! GREAT VALUE - let's make this home yours soon! (id:51532)
Tags
| Property Summary |
|---|
| Building |
|---|
| Level | Rooms | Dimensions |
|---|---|---|
| Basement | Family room | 21'4 x 17'5 |
| Den | 15'11 x 7'5 | |
| 3pc Bathroom | 4'2 x 9'1 | |
| Bedroom | 10'9 x 8'11 | |
| Dining nook | 9'4 x 8'1 | |
| Main level | Kitchen | 13'3 x 10'11 |
| Dining room | 7'11 x 13'10 | |
| Living room | 17'2 x 12'1 | |
| Bedroom | 10'4 x 10'4 | |
| Bedroom | 8'8 x 10'3 | |
| Primary Bedroom | 13'9 x 10'8 | |
| 2pc Ensuite bath | 6'6 x 4'0 | |
| 4pc Bathroom | 8'11 x 7'0 | |
| Laundry room | 6'5 x 5'7 | |
| Enclosed porch | 9'2 x 6'7 | |
| Enclosed porch | 4'11 x 3'8 |
| Features | |||||
|---|---|---|---|---|---|
| Treed | Lane | Rectangular | |||
| Double width or more driveway | Detached Garage | RV | |||
| Gravel | Parking Space(s)(6) | Washer | |||
| Refrigerator | Dishwasher | Dryer | |||
| Microwave | Window Coverings | Garage door opener remote(s) | |||
| Hood Fan | Storage Shed | Stove | |||
















































