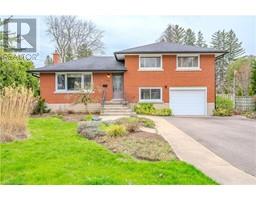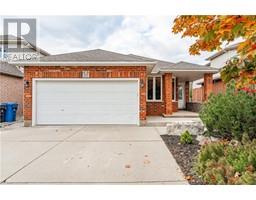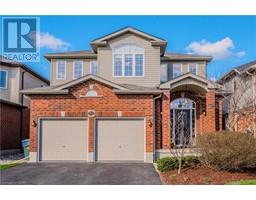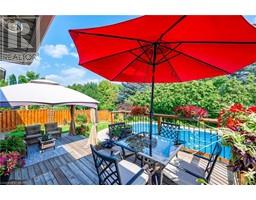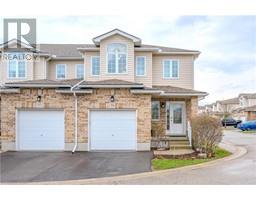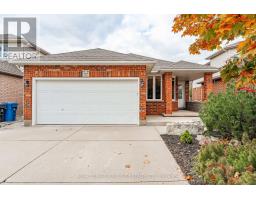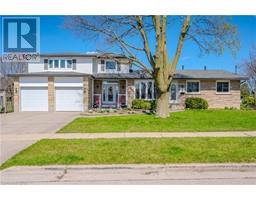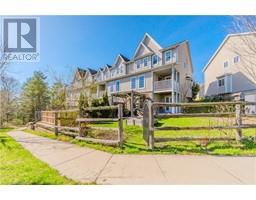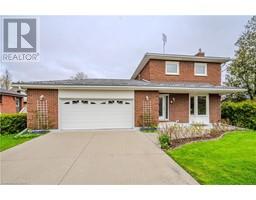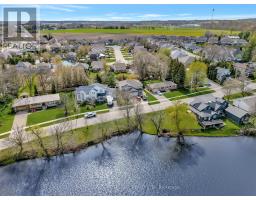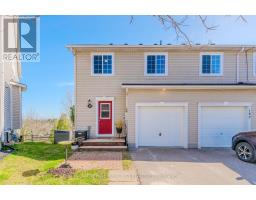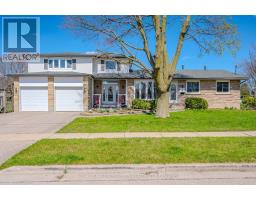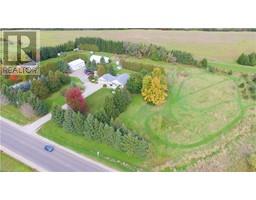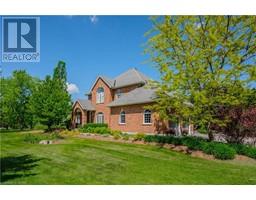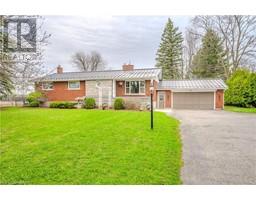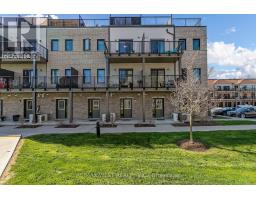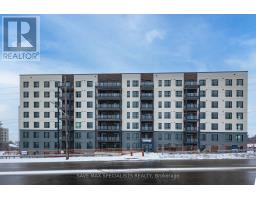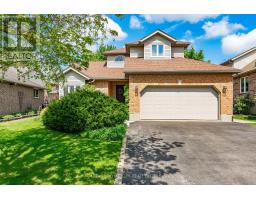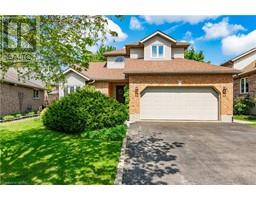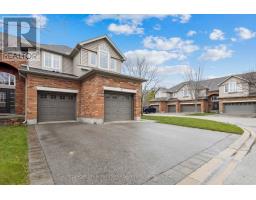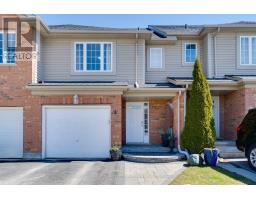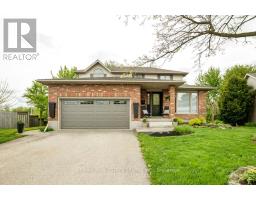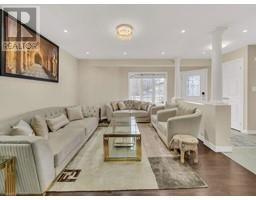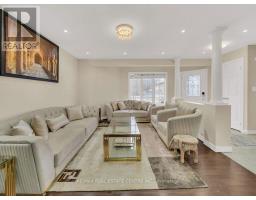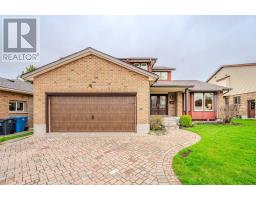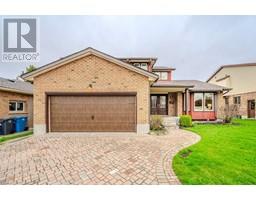187 MUNICIPAL Street 6 - Dovercliffe Park/Old University, Guelph, Ontario, CA
Address: 187 MUNICIPAL Street, Guelph, Ontario
Summary Report Property
- MKT ID40570962
- Building TypeHouse
- Property TypeSingle Family
- StatusBuy
- Added1 weeks ago
- Bedrooms6
- Bathrooms4
- Area3701 sq. ft.
- DirectionNo Data
- Added On07 May 2024
Property Overview
Amazing multigenerational home available for the first time. The lovely custom 2 storey has been meticulously cared for over the past 30 years. Fully permitted top to bottom with 2 kitchens, 6 bedrooms, 4 bathrooms. Perfectly located at the end of a dead end street, backing onto conservation and steps to the river walking trails. The property offers so many possibilities. Bright and airy with lots of large windows and skylights. The main floor has tonnes of space with large family room featuring a wood burning fireplace, large eat in kitchen, living dining room plus a large multi purpose room that currently is being used as the laundry/craft room. The walkout basement is perfect for entertaining with it's own beautiful wood burning fireplace in the massive recreation room. With great schools and walking distance to downtown you are perfectly situated. Easy access for commuters. There are so many possibilities when it comes to this home. Here's your opportunity to make it yours. (id:51532)
Tags
| Property Summary |
|---|
| Building |
|---|
| Land |
|---|
| Level | Rooms | Dimensions |
|---|---|---|
| Second level | Primary Bedroom | 14'11'' x 11'7'' |
| Bonus Room | 11'10'' x 12'6'' | |
| Bedroom | 10'11'' x 11'9'' | |
| Bedroom | 10'9'' x 11'10'' | |
| Full bathroom | Measurements not available | |
| 4pc Bathroom | Measurements not available | |
| Basement | Storage | 3'7'' x 6'9'' |
| Recreation room | 20'6'' x 16'2'' | |
| Kitchen | 12'3'' x 10'10'' | |
| Bedroom | 10'5'' x 8'8'' | |
| Bedroom | 12'1'' x 9'1'' | |
| Bedroom | 11'6'' x 9'1'' | |
| 4pc Bathroom | Measurements not available | |
| Main level | Living room | 12'1'' x 17'0'' |
| Laundry room | 9'9'' x 9'3'' | |
| Kitchen | 11'2'' x 10'6'' | |
| Family room | 13'9'' x 16'6'' | |
| Dining room | 12'1'' x 9'3'' | |
| Breakfast | 6'11'' x 16'6'' | |
| 2pc Bathroom | Measurements not available |
| Features | |||||
|---|---|---|---|---|---|
| Cul-de-sac | Conservation/green belt | In-Law Suite | |||
| Attached Garage | Central Vacuum | Dishwasher | |||
| Dryer | Refrigerator | Stove | |||
| Washer | Hood Fan | Garage door opener | |||
| Central air conditioning | |||||




















































