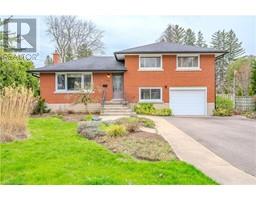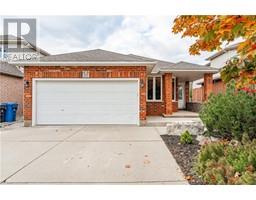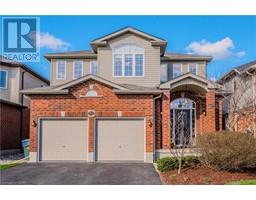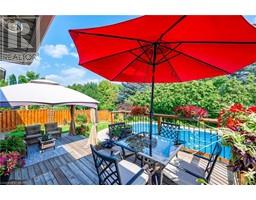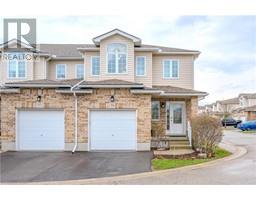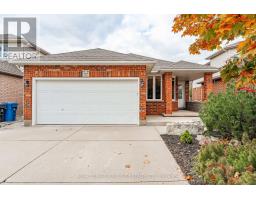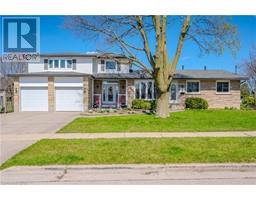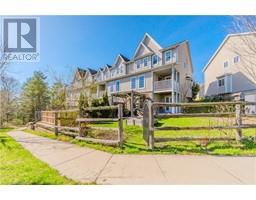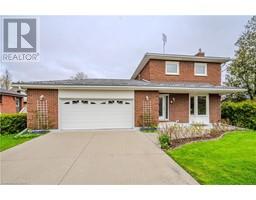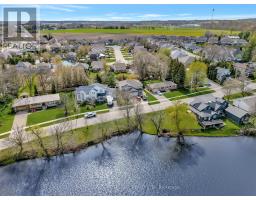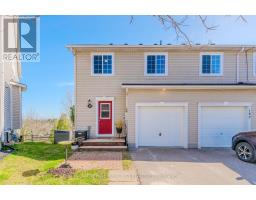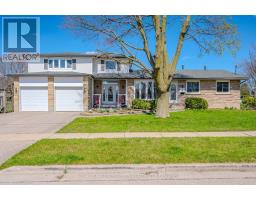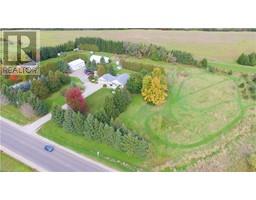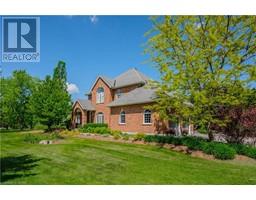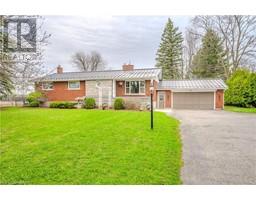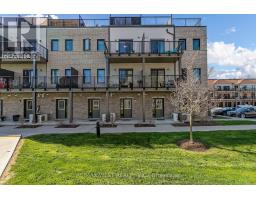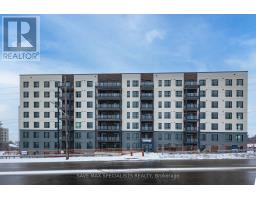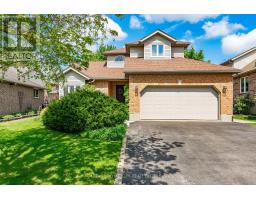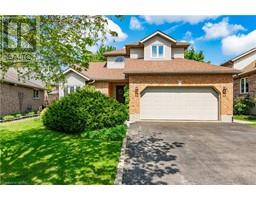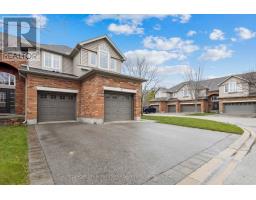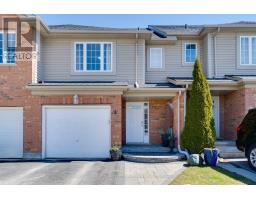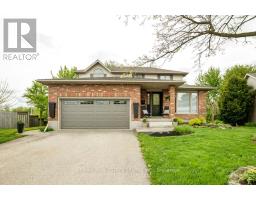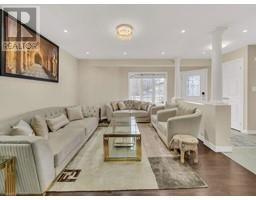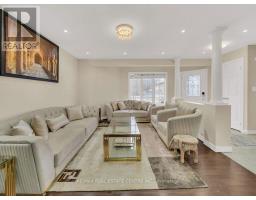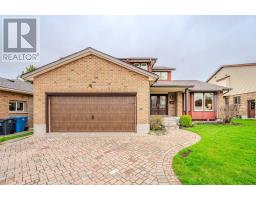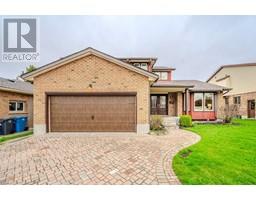3 CREEKSIDE Drive 11 - Grange Road, Guelph, Ontario, CA
Address: 3 CREEKSIDE Drive, Guelph, Ontario
Summary Report Property
- MKT ID40586460
- Building TypeHouse
- Property TypeSingle Family
- StatusBuy
- Added1 weeks ago
- Bedrooms6
- Bathrooms4
- Area2892 sq. ft.
- DirectionNo Data
- Added On10 May 2024
Property Overview
Discover your dream home at this captivating 6-bedroom residence in the desirable east end of Guelph. Featuring four generously sized bedrooms on the main levels and two additional bedrooms in a luminous, walk-out basement, this home offers ample space for family, guests, and all your lifestyle needs. Ideal for remote workers, fitness enthusiasts, or hobbyists, the layout provides numerous rooms that can be customized to suit your every requirement. The main floor is elegantly adorned with stylish accent walls and expansive living areas, presenting a blend of sophistication and comfort. The seamless flow from the open-concept kitchen into the family room, or the adjoining dining and living room areas, creates the perfect ambiance for hosting gatherings or enjoying peaceful solitude. The basement is not only spacious but also primed for conversion into an independent apartment, adding flexibility and potential income to this already attractive property. Situated in a prime location, the home is just a short walk from top-rated schools, the local library, scenic walking trails, and convenient public transit links. This property isn’t just a house—it’s the perfect backdrop for your life’s next chapter, and it's eagerly awaiting your visit. (id:51532)
Tags
| Property Summary |
|---|
| Building |
|---|
| Land |
|---|
| Level | Rooms | Dimensions |
|---|---|---|
| Second level | Primary Bedroom | 18'10'' x 13'5'' |
| Bedroom | 10'5'' x 11'7'' | |
| Primary Bedroom | 11'3'' x 9'11'' | |
| Bedroom | 14'9'' x 11'9'' | |
| Full bathroom | Measurements not available | |
| 4pc Bathroom | Measurements not available | |
| Basement | Recreation room | 21'9'' x 15'6'' |
| Bedroom | 11'10'' x 9'6'' | |
| Bedroom | 14'8'' x 10'10'' | |
| 3pc Bathroom | Measurements not available | |
| Main level | Living room | 19'2'' x 12'1'' |
| Laundry room | 7'2'' x 5'6'' | |
| Kitchen | 11'11'' x 8'9'' | |
| Foyer | 5'1'' x 5'3'' | |
| Family room | 15'1'' x 14'5'' | |
| Dining room | 10'0'' x 13'4'' | |
| Breakfast | 12'0'' x 9'1'' | |
| 2pc Bathroom | Measurements not available |
| Features | |||||
|---|---|---|---|---|---|
| Attached Garage | Dishwasher | Dryer | |||
| Refrigerator | Washer | Range - Gas | |||
| Microwave Built-in | Window Coverings | Garage door opener | |||
| Central air conditioning | |||||




















































