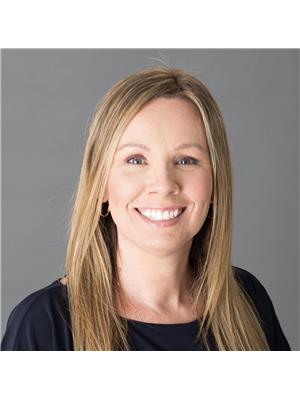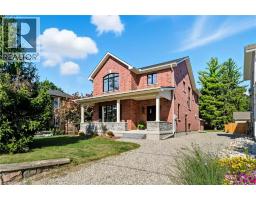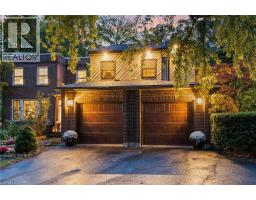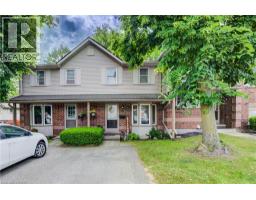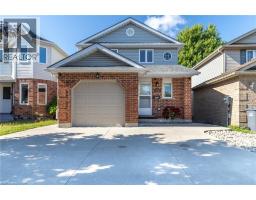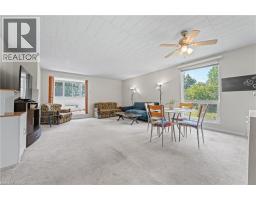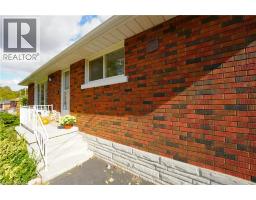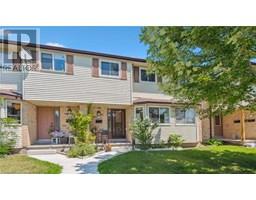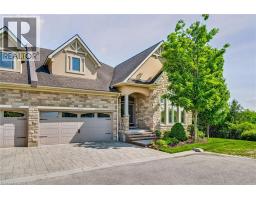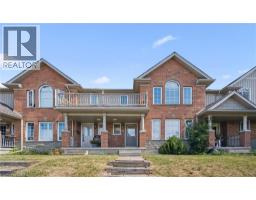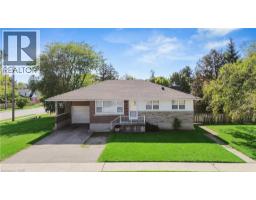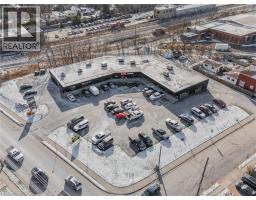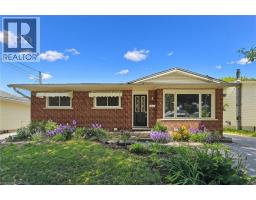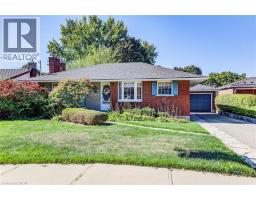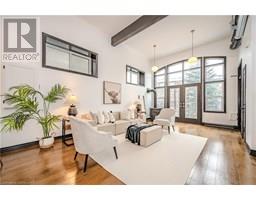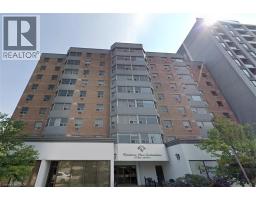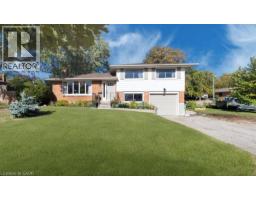5 ORCHARD Crescent 3 - General Hospital, Guelph, Ontario, CA
Address: 5 ORCHARD Crescent, Guelph, Ontario
Summary Report Property
- MKT ID40736105
- Building TypeHouse
- Property TypeSingle Family
- StatusBuy
- Added7 weeks ago
- Bedrooms5
- Bathrooms5
- Area4650 sq. ft.
- DirectionNo Data
- Added On22 Aug 2025
Property Overview
One of the most UNIQUE homes in Guelph! This one of a kind bungalow sits on a beautifully landscaped 120 ft. x 162 ft. hillside lot that accommodates a walk-out basement AND an indoor pool for use all year round. This 5 bed, 4 bath (plus a shower in the change room right by the pool) home truly is a wonderful place for your family located in an established and walkable neighbourhood. And with a 3-car garage and a long driveway, you’ll have all the space you could need! All summer long you get to enjoy and gaze out on this beautiful spot from an inviting front porch. The home opens up at the back to an extra large patio that has ample room for entertaining and enjoying the summertime. Inside, you’ll find a large family room with french doors opening up to the deck. The kitchen is a chef’s dream, with abundant counter space, lots of natural light, and high end appliances. Off the kitchen is a sunken open dining room and living room where you’ll get a great vantage of the tree-filled neighbourhood. There is plenty of space for playing in the downstairs rec room that features a billiards table. The swimming pool area is complete with an indoor sauna, changeroom, and a home gym; off the master bedroom you have an outdoor hot tub steps away. All of this makes for a truly special home ready to be loved and enjoyed by your family! (id:51532)
Tags
| Property Summary |
|---|
| Building |
|---|
| Land |
|---|
| Level | Rooms | Dimensions |
|---|---|---|
| Basement | 1pc Bathroom | 6'7'' x 11'2'' |
| Sunroom | 52'8'' x 40'0'' | |
| Utility room | 3'4'' x 6'7'' | |
| Utility room | 6'5'' x 5'10'' | |
| Sauna | 6'7'' x 9'5'' | |
| 2pc Bathroom | 6'5'' x 5'3'' | |
| Storage | 11'0'' x 22'0'' | |
| Storage | 11'9'' x 8'9'' | |
| Games room | 20'11'' x 22'0'' | |
| Utility room | 22'2'' x 16'6'' | |
| 3pc Bathroom | 11'6'' x 8'9'' | |
| Lower level | Bedroom | 10'9'' x 11'5'' |
| Sitting room | 14'0'' x 14'5'' | |
| Main level | 3pc Bathroom | Measurements not available |
| Laundry room | 6'3'' x 12'6'' | |
| Bedroom | 13'3'' x 13'5'' | |
| Bedroom | 11'4'' x 9'10'' | |
| Family room | 19'3'' x 26'2'' | |
| Bedroom | 12'2'' x 9'5'' | |
| Full bathroom | 8'5'' x 10'6'' | |
| Primary Bedroom | 18'9'' x 17'4'' | |
| Eat in kitchen | 27'1'' x 16'6'' | |
| Dining room | 11'4'' x 12'1'' | |
| Living room | 11'4'' x 13'10'' | |
| Foyer | 15'9'' x 15'5'' |
| Features | |||||
|---|---|---|---|---|---|
| Wet bar | Paved driveway | Automatic Garage Door Opener | |||
| Attached Garage | Central Vacuum | Dishwasher | |||
| Dryer | Freezer | Garburator | |||
| Refrigerator | Sauna | Stove | |||
| Water softener | Wet Bar | Washer | |||
| Microwave Built-in | Window Coverings | Wine Fridge | |||
| Garage door opener | Hot Tub | Central air conditioning | |||



















































