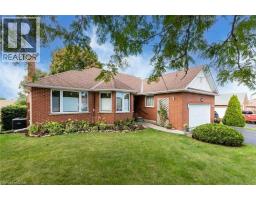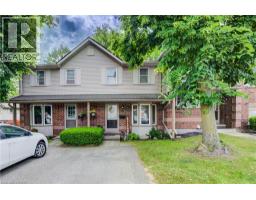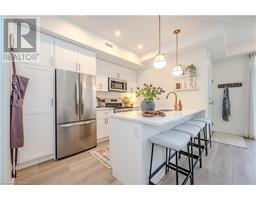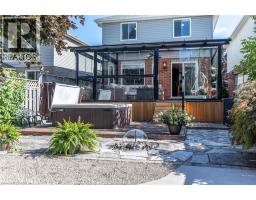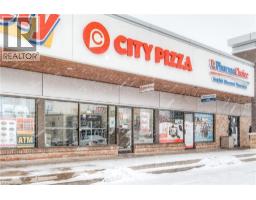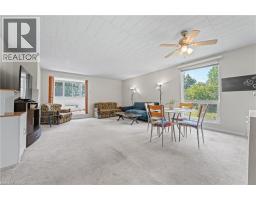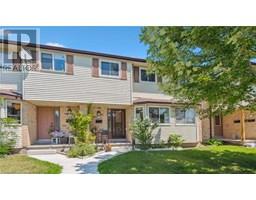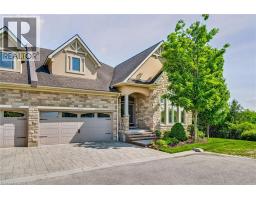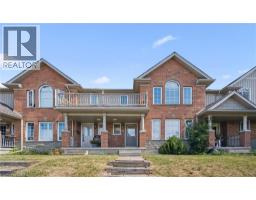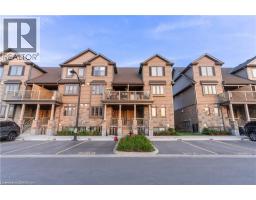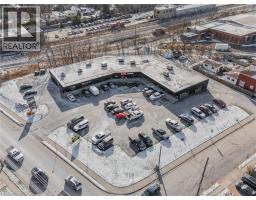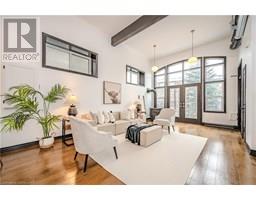78 DEVERE Drive 6 - Dovercliffe Park/Old University, Guelph, Ontario, CA
Address: 78 DEVERE Drive, Guelph, Ontario
Summary Report Property
- MKT ID40772143
- Building TypeHouse
- Property TypeSingle Family
- StatusBuy
- Added2 days ago
- Bedrooms4
- Bathrooms2
- Area1672 sq. ft.
- DirectionNo Data
- Added On23 Sep 2025
Property Overview
Set on a LARGE LOT, in a neighbourhood characterized by mature trees, well built homes & a family friendly atmosphere, we find this 4 BEDROOM SIDE SPLIT. The pride of ownership is evident from the moment you pull up. Framed by manicured grounds, an attached garage & double-wide driveway, the landscaped path leads you inside. Upon entering, the versatile OPEN CONCEPT LAYOUT of this home becomes apparent, with huge windows that drench the space in NATURAL LIGHT. A large living room set on gleaming hardwoods flows seamlessly to a formal dining room & kitchen. The beautifully updated kitchen serves as the hub of this home, featuring CUSTOM BUILT CABINETRY set on modern CERAMICS, STAINLESS-STEEL appliances & NATURAL GAS range. Sliders lead to a DECK that was made for backyard BBQs & entertaining, while overlooking the PRIVATE FENCED YARD. This property has been professionally designed & landscaped for outdoor enthusiasts, and is complete with beautiful perennial gardens. Moving back inside and just a few steps up finds 3 generous bedrooms with a full bathroom & a few steps down finds yet another bedroom (or office!). The basement accords even more living space with a large recreation room (boasting cozy fireplace), another bathroom, laundry, utility, cold room - and a TONNE of STORAGE SPACE! And let's not forget about the LOCATION with close proximity to parks, trails, recreation centre, excellent schools, UofG, easy access to transit & Hanlon Expressway, and walkability to shopping, dining & groceries, it's the PERFECT HOME in the perfect location. Don't delay...make it yours today! (id:51532)
Tags
| Property Summary |
|---|
| Building |
|---|
| Land |
|---|
| Level | Rooms | Dimensions |
|---|---|---|
| Second level | 4pc Bathroom | Measurements not available |
| Bedroom | 8'6'' x 9'6'' | |
| Bedroom | 9'6'' x 12'6'' | |
| Primary Bedroom | 13'3'' x 9'3'' | |
| Basement | 3pc Bathroom | Measurements not available |
| Laundry room | Measurements not available | |
| Recreation room | 21'8'' x 15'0'' | |
| Lower level | Bedroom | 10'1'' x 9'3'' |
| Mud room | Measurements not available | |
| Main level | Kitchen | 13'0'' x 11'0'' |
| Dining room | 10'0'' x 9'0'' | |
| Living room | 11'6'' x 16'0'' |
| Features | |||||
|---|---|---|---|---|---|
| Conservation/green belt | Automatic Garage Door Opener | Attached Garage | |||
| Dishwasher | Dryer | Refrigerator | |||
| Stove | Water softener | Washer | |||
| Hood Fan | Central air conditioning | ||||






































