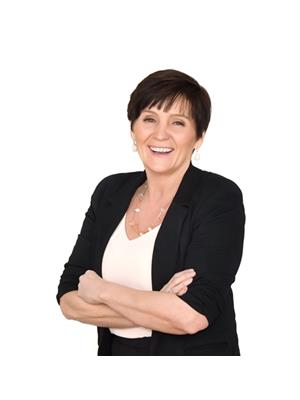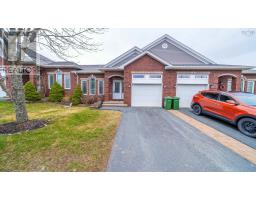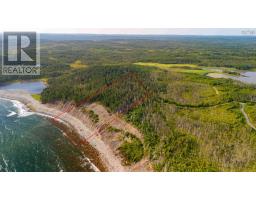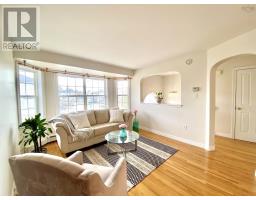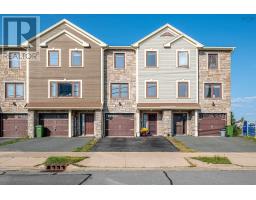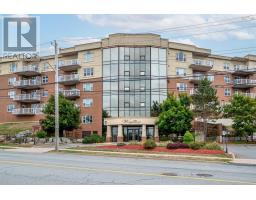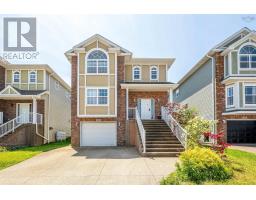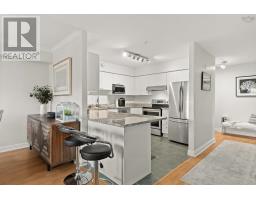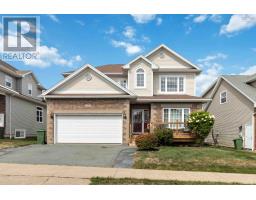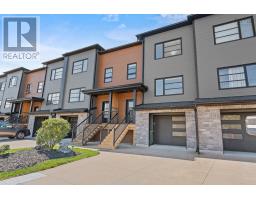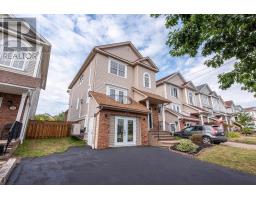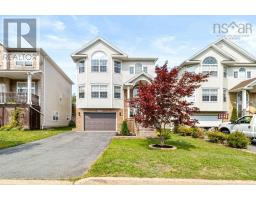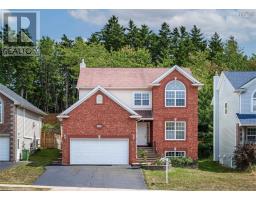104 159 Farnham Gate Road, Halifax, Nova Scotia, CA
Address: 104 159 Farnham Gate Road, Halifax, Nova Scotia
Summary Report Property
- MKT ID202523582
- Building TypeApartment
- Property TypeSingle Family
- StatusBuy
- Added1 weeks ago
- Bedrooms2
- Bathrooms2
- Area1071 sq. ft.
- DirectionNo Data
- Added On22 Sep 2025
Property Overview
Welcome to this charming 2-bedroom, 1.5-bathroom home in the heart of Clayton Park. Recently refreshed with new laminate flooring and fresh paint throughout, this property is move-in ready and full of appeal. The bright, inviting living area flows into a functional kitchen and dining space, while a walkout patio extends your living outdoors perfect for relaxing and enjoying a morning coffee. Upstairs, youll find two spacious bedrooms and a full bathroom, with a convenient half bath on the main level. Ideally located, this home is just minutes from schools, shopping, and public transit, making it an excellent choice for first time home owners, families looking to downsize, or professionals looking for a quick commute to work. Dont miss this opportunity to own a beautifully updated home in sought-after Clayton Park! (id:51532)
Tags
| Property Summary |
|---|
| Building |
|---|
| Level | Rooms | Dimensions |
|---|---|---|
| Second level | Primary Bedroom | 13.5 x 12.3-jogg |
| Bedroom | 11.10 x 12.-jogg | |
| Bath (# pieces 1-6) | 6. x 6.2 | |
| Main level | Living room | 14. x 12 |
| Dining room | 14. x 8.4 | |
| Kitchen | 10. x 7.9 | |
| Bath (# pieces 1-6) | 5.3 x 4.3 |
| Features | |||||
|---|---|---|---|---|---|
| Balcony | Paved Yard | Stove | |||
| Dishwasher | Dryer | Washer | |||
| Microwave | Refrigerator | Intercom | |||








































