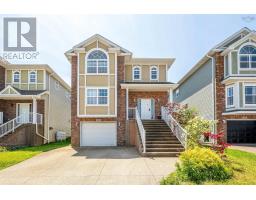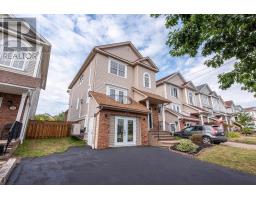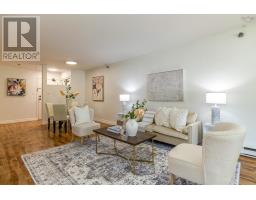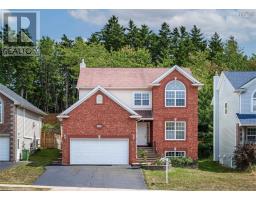2577 Oxford Street, Halifax, Nova Scotia, CA
Address: 2577 Oxford Street, Halifax, Nova Scotia
Summary Report Property
- MKT ID202513659
- Building TypeHouse
- Property TypeSingle Family
- StatusBuy
- Added13 weeks ago
- Bedrooms3
- Bathrooms1
- Area1768 sq. ft.
- DirectionNo Data
- Added On06 Jun 2025
Property Overview
Welcome to 2577 Oxford St. This 3 bedroom, ER-3 zoned property located on the Halifax peninsula offers great options and potential for a single family home or multi-unit redevelopment. The main floor features a large expanded living room with double door walkthrough to the dining room. The kitchen offers ample space for meal prep along with a walkout to the back yard for seasonal enjoyment. Original custom trim work, hardwood flooring, staircase and doors give a cozy historic feel to the home. The second floor features 3 bedrooms, a 4 piece bathroom and a separate staircase access to a large attic loft area - great development potential for a fourth bedroom or work from home space. The basement features a separate walkout making for easy access suitable for a secondary suite of apartment option. Off street parking is a bonus with the paved driveway extending to the rear of the lot. Close to all amenities and schools with a short walk to the Quinpool Rd shopping and restaurant district. The added bonus of being directly on public transit bus routes makes travel very accessible, especially for accessing local universities and hospitals. Book your showing today and make your move to 2577 Oxford Street. (id:51532)
Tags
| Property Summary |
|---|
| Building |
|---|
| Level | Rooms | Dimensions |
|---|---|---|
| Second level | Bedroom | 13.1x10.9 |
| Primary Bedroom | 13.1x11.6-jog | |
| Bedroom | 10x11.7 | |
| Bath (# pieces 1-6) | 10x7-jogs | |
| Third level | Other | 23.6x14 |
| Basement | Recreational, Games room | 21.4x18.4 |
| Laundry room | 15.10x9.9 | |
| Other | 5.5x12.10 | |
| Main level | Porch | 6x3.4 |
| Foyer | 9.9x9.4-jog | |
| Living room | 19.5x12.10 | |
| Dining room | 13.8x12.2 | |
| Kitchen | 19x10.4-jog |
| Features | |||||
|---|---|---|---|---|---|
| Stove | Dishwasher | Dryer | |||
| Washer | Refrigerator | ||||




















































