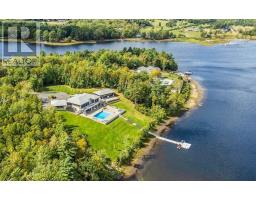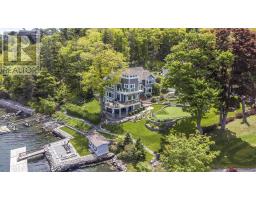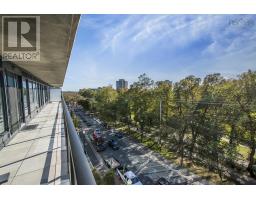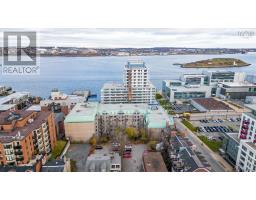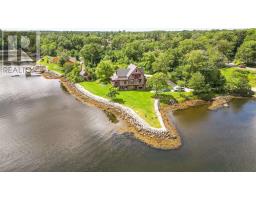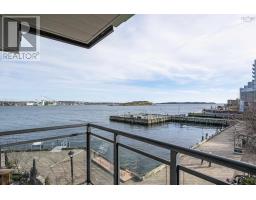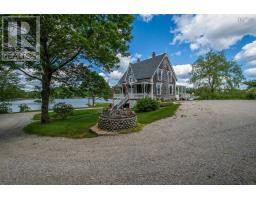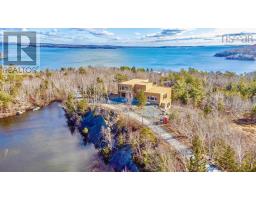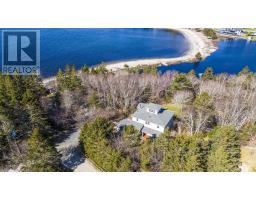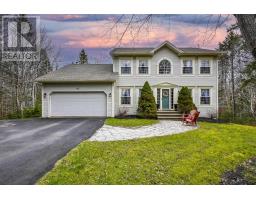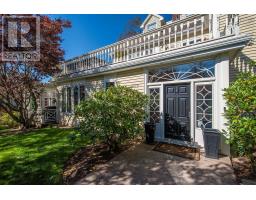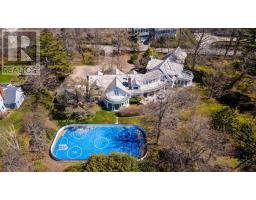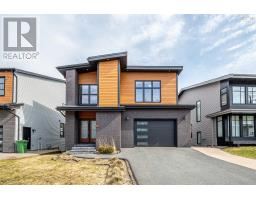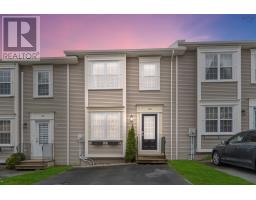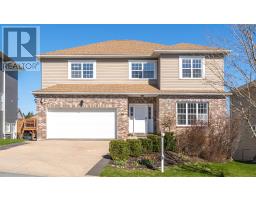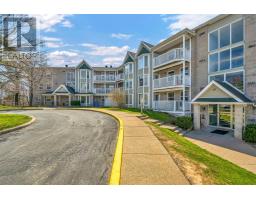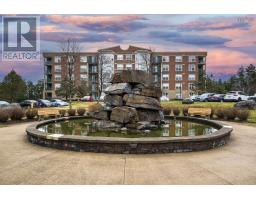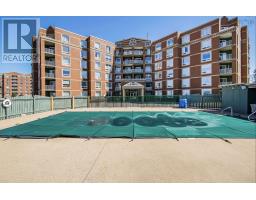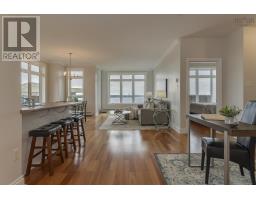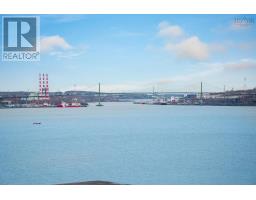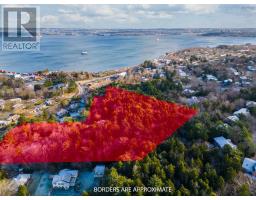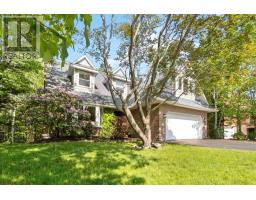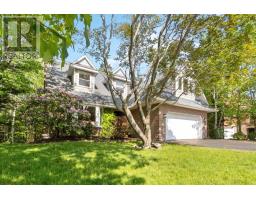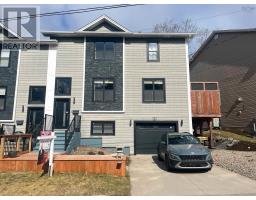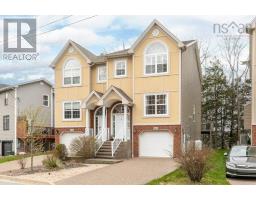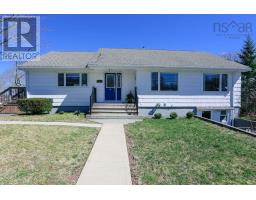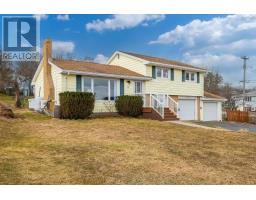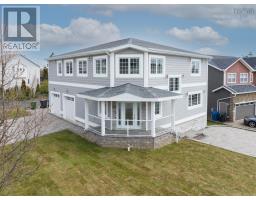5979 Campbell Drive, Halifax, Nova Scotia, CA
Address: 5979 Campbell Drive, Halifax, Nova Scotia
Summary Report Property
- MKT ID202409061
- Building TypeHouse
- Property TypeSingle Family
- StatusBuy
- Added2 weeks ago
- Bedrooms6
- Bathrooms4
- Area3794 sq. ft.
- DirectionNo Data
- Added On02 May 2024
Property Overview
An extraordinarily unique South End property awaits! What makes this home so rare? It offers 6 bedrooms, four baths and is situated on the highly sought after quiet cul-de-sac of Campbell Drive near Point Pleasant Park with almost 4000 sf of living space.. The property boasts a fully ducted 3-zone HVAC system, DOUBLE car garage and immense fully fenced outdoor space including fescue grass lawn, handcrafted tree house and an exceptionally private & large back deck complete with awning. The primary suite is very spacious & includes walk-in closet & ensuite. The foyer wows with Roberto Cavalli tile imported from Italy. And the basement is expansive including a 75-inch TV! Move-in ready including outdoor furniture, breakfast nook and custom dining room table. See virtual tour for more! (id:51532)
Tags
| Property Summary |
|---|
| Building |
|---|
| Level | Rooms | Dimensions |
|---|---|---|
| Second level | Primary Bedroom | 18.7x16.10 |
| Ensuite (# pieces 2-6) | 4 pc | |
| Other | 11.3x8.1 WIC | |
| Bedroom | 10.6x10.7 | |
| Bedroom | 11.9x10.1 | |
| Bedroom | 11.8x10.7 | |
| Bedroom | 11.7x10 | |
| Bath (# pieces 1-6) | 5 pc | |
| Lower level | Recreational, Games room | 18.1x20.8 |
| Other | 13.6x9.6 (Bar) | |
| Workshop | 7.5x12.5 | |
| Main level | Foyer | 13.11X7.8 |
| Family room | 14.1x28.6 | |
| Living room | 20.6x13.6 | |
| Dining room | 12.5x12 | |
| Kitchen | 12.1x11.1 | |
| Dining nook | 12.3x6.10 | |
| Den | 10x9.3 | |
| Bath (# pieces 1-6) | 2pc X 2 | |
| Laundry room | 10x12.4 |
| Features | |||||
|---|---|---|---|---|---|
| Garage | Central air conditioning | Heat Pump | |||











































