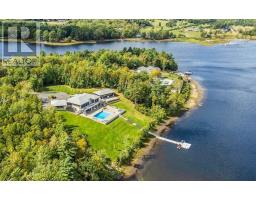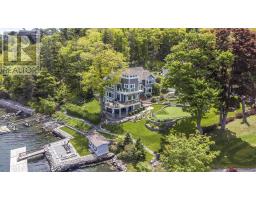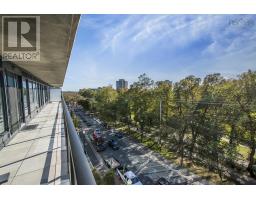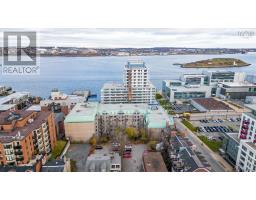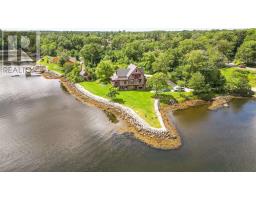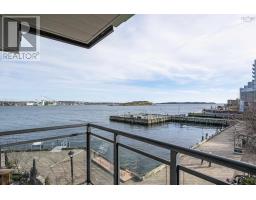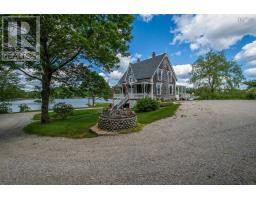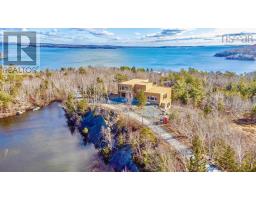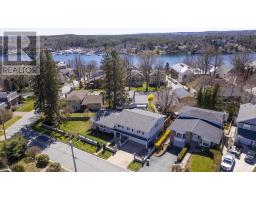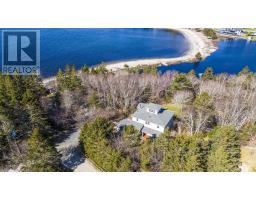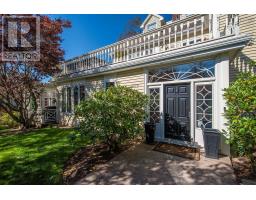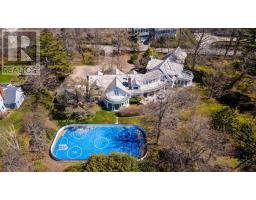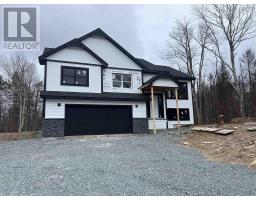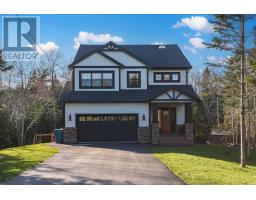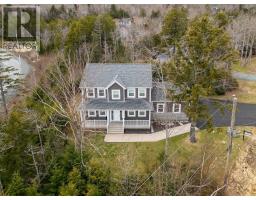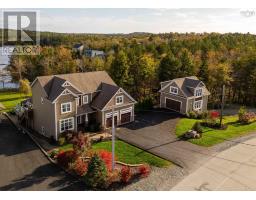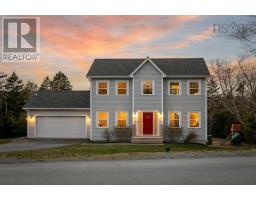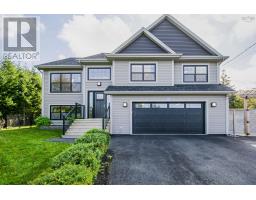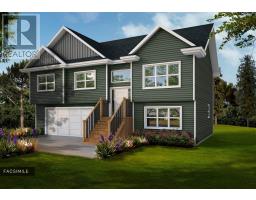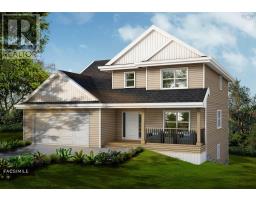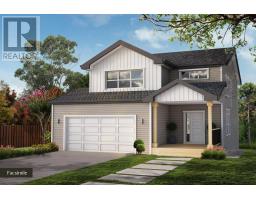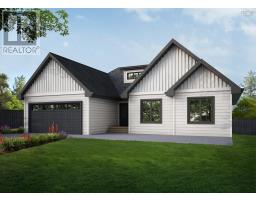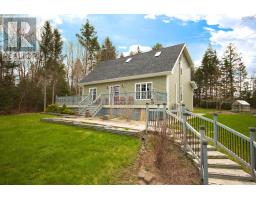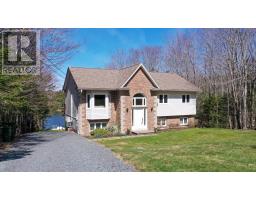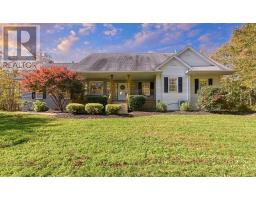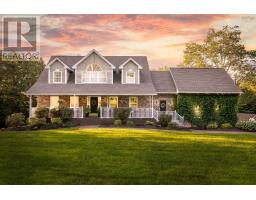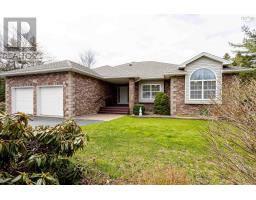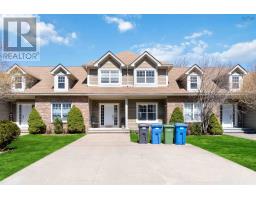63 Blue Forest Lane, Hammonds Plains, Nova Scotia, CA
Address: 63 Blue Forest Lane, Hammonds Plains, Nova Scotia
Summary Report Property
- MKT ID202407687
- Building TypeHouse
- Property TypeSingle Family
- StatusBuy
- Added1 weeks ago
- Bedrooms4
- Bathrooms4
- Area3043 sq. ft.
- DirectionNo Data
- Added On07 May 2024
Property Overview
Beautiful 2 storey home immersed in nature and forested Blue Mountain Estates. This popular subdivision is an easy commute into the city with the added bonus of all your amenities even closer! Boasting 4 bedrooms, 3.5 baths and over 3000 square feet of finished space. The main level features an office, family room with propane fireplace (new in 2023), a formal dining room as well as living room, kitchen, family room, breakfast nook, 2 piece powder room and a laundry room. Walk out from your main level to your large deck in your very private back yard. Upstairs are 4 spacious bedrooms including a large primary suite with walk in closet, a beautiful 3 piece bath and a cozy loft perfect for curling up and reading your favourite novel. The walkout lower level boasts a huge rec room, 3 piece bath and a couple storage areas. The home shows pride of ownership and is move in ready with a new furnace in 2023! Be sure to view the Iguide to take a Virtual Walkthrough and then be sure to call to view in person! (id:51532)
Tags
| Property Summary |
|---|
| Building |
|---|
| Level | Rooms | Dimensions |
|---|---|---|
| Second level | Primary Bedroom | 22.7x11.10 |
| Ensuite (# pieces 2-6) | 3 pc | |
| Bedroom | 14.3x11.4 | |
| Bedroom | 10x9.8 | |
| Bedroom | 9.11x9.6 | |
| Other | 5.8x7.2 Loft | |
| Bath (# pieces 1-6) | 4 pc | |
| Lower level | Recreational, Games room | 28.3x24 |
| Bath (# pieces 1-6) | 3 pc | |
| Utility room | 13.3x25.7 | |
| Storage | 7.6x98.4 | |
| Main level | Foyer | 15.4x7.2 |
| Living room | 15.3x11.10 | |
| Dining room | 13.2x11.10 | |
| Kitchen | 13.3x11.7 | |
| Dining nook | 15.4x7.11 | |
| Bath (# pieces 1-6) | 2 pc | |
| Den | 9.9x11.5 | |
| Family room | 13.3x18.3 | |
| Laundry room | 5.1x6.8 |
| Features | |||||
|---|---|---|---|---|---|
| Garage | Walk out | ||||













































