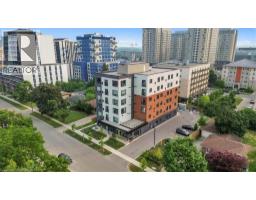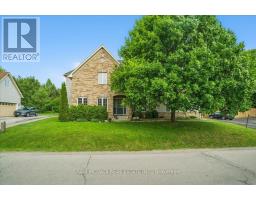12 JONATHON Court 186 - Rushdale/Butler, Hamilton, Ontario, CA
Address: 12 JONATHON Court, Hamilton, Ontario
Summary Report Property
- MKT ID40746700
- Building TypeHouse
- Property TypeSingle Family
- StatusBuy
- Added2 weeks ago
- Bedrooms4
- Bathrooms3
- Area1618 sq. ft.
- DirectionNo Data
- Added On12 Aug 2025
Property Overview
CHILD SAFE COURT Beautiful Semi-Detached 2-Storey Home With 4 Bedroom 3 Bathroom Is Perfect For You And Your Family With Ample Space. Located in central Mountain near Upper Sherman and Rymal road, this beautiful, semi-detached home was built in 2005 and offers comfortable living space. The main floor has a living room, 2-piece bathroom, kitchen and a dining room with sliding glass doors to the private backyard, Upstairs there are four spacious bedrooms. The large primary bedroom has its own 2-piece ensuite for added privacy and convenience. The home also features a 5-piece main bathroom. The roof was REPLACED in 2023 as per seller, The attached garage door, adds convenience and practicality, while the double driveway provides ample parking for residents and guest. This home truly has it all, combining modern amenities, thoughtful updates, and a prime layout designed for both relaxation and functionality waiting for its next chapter! Walking distance to plaza just across the street very convenient location. (id:51532)
Tags
| Property Summary |
|---|
| Building |
|---|
| Land |
|---|
| Level | Rooms | Dimensions |
|---|---|---|
| Second level | 2pc Bathroom | Measurements not available |
| 4pc Bathroom | Measurements not available | |
| Primary Bedroom | 11'2'' x 15'0'' | |
| Bedroom | 10'2'' x 10'8'' | |
| Bedroom | 10'2'' x 10'8'' | |
| Bedroom | 10'9'' x 11'0'' | |
| Main level | 2pc Bathroom | Measurements not available |
| Kitchen | 8'6'' x 11'0'' | |
| Dining room | 11'0'' x 9'0'' | |
| Kitchen/Dining room | 12'0'' x 19'8'' |
| Features | |||||
|---|---|---|---|---|---|
| Attached Garage | Garage door opener | Central air conditioning | |||























