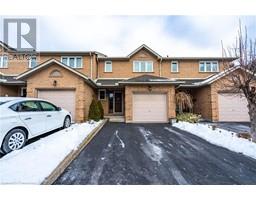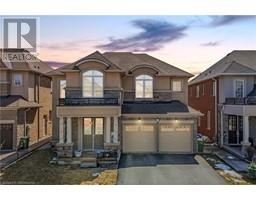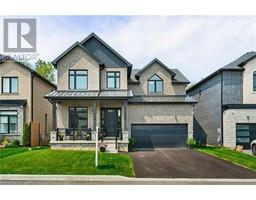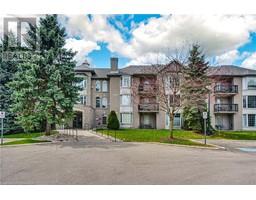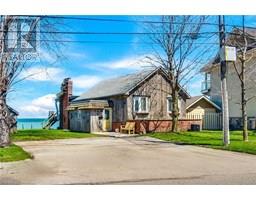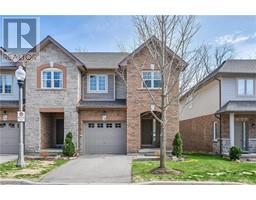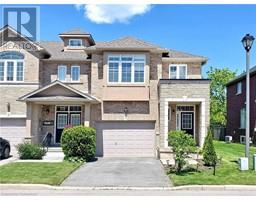12 ROSSMORE Avenue 120 - Kirkendall West, Hamilton, Ontario, CA
Address: 12 ROSSMORE Avenue, Hamilton, Ontario
3 Beds2 Baths1541 sqftStatus: Buy Views : 348
Price
$700,000
Summary Report Property
- MKT ID40728989
- Building TypeHouse
- Property TypeSingle Family
- StatusBuy
- Added6 hours ago
- Bedrooms3
- Bathrooms2
- Area1541 sq. ft.
- DirectionNo Data
- Added On28 Jun 2025
Property Overview
Nestled at the end of a quiet street, with a spacious main level floorplan with a separate dining room, oversized living room and sunroom leading to the private backyard. 2+1 bedrooms with second kitchen in the basement- fantastic potential! Well loved & well cared for. Walking distance to Aberdeen tavern & Rosalie’s Diner, steps to Earl Kitchener Primary School and easy access to 403. (id:51532)
Tags
| Property Summary |
|---|
Property Type
Single Family
Building Type
House
Storeys
1.5
Square Footage
1541 sqft
Subdivision Name
120 - Kirkendall West
Title
Freehold
Land Size
under 1/2 acre
Built in
1925
Parking Type
None
| Building |
|---|
Bedrooms
Above Grade
2
Below Grade
1
Bathrooms
Total
3
Interior Features
Appliances Included
Dishwasher, Dryer, Refrigerator, Stove, Washer, Window Coverings
Basement Type
Full (Partially finished)
Building Features
Features
Cul-de-sac, Conservation/green belt
Foundation Type
Block
Style
Detached
Square Footage
1541 sqft
Rental Equipment
Water Heater
Heating & Cooling
Cooling
Central air conditioning
Heating Type
Forced air
Utilities
Utility Sewer
Municipal sewage system
Water
Municipal water
Exterior Features
Exterior Finish
Vinyl siding
Parking
Parking Type
None
| Land |
|---|
Other Property Information
Zoning Description
D
| Level | Rooms | Dimensions |
|---|---|---|
| Second level | 4pc Bathroom | Measurements not available |
| Bedroom | 12'11'' x 14'11'' | |
| Primary Bedroom | 16'1'' x 14'3'' | |
| Basement | Utility room | 6'7'' x 14'11'' |
| Sauna | 6'2'' x 5'2'' | |
| 3pc Bathroom | Measurements not available | |
| Bedroom | 17'6'' x 14'11'' | |
| Kitchen | 17'2'' x 19'1'' | |
| Main level | Sunroom | 18'4'' x 10'3'' |
| Living room | 18'5'' x 20'8'' | |
| Dining room | 10'0'' x 14'11'' | |
| Kitchen | 14'4'' x 14'11'' |
| Features | |||||
|---|---|---|---|---|---|
| Cul-de-sac | Conservation/green belt | None | |||
| Dishwasher | Dryer | Refrigerator | |||
| Stove | Washer | Window Coverings | |||
| Central air conditioning | |||||















































