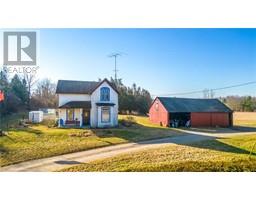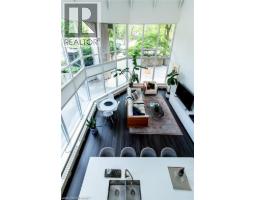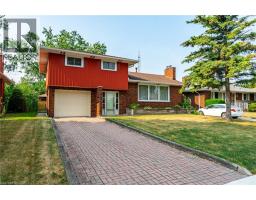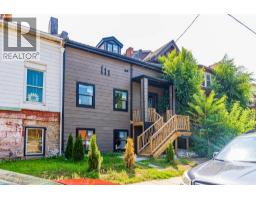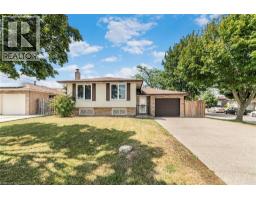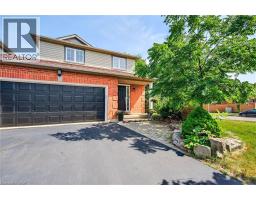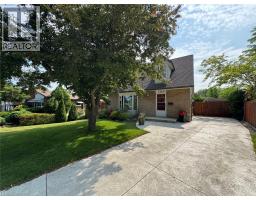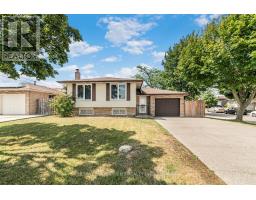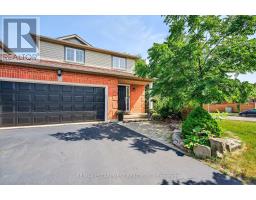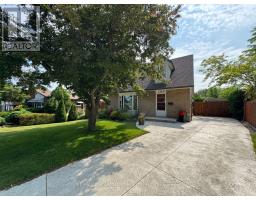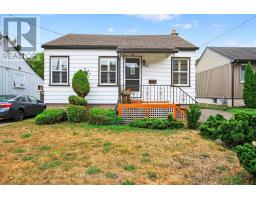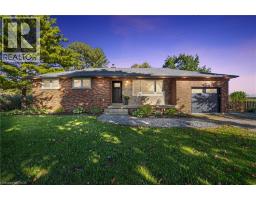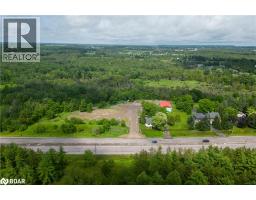146 NORMANHURST Avenue 232 - Normanhurst, Hamilton, Ontario, CA
Address: 146 NORMANHURST Avenue, Hamilton, Ontario
Summary Report Property
- MKT ID40763421
- Building TypeHouse
- Property TypeSingle Family
- StatusBuy
- Added1 weeks ago
- Bedrooms4
- Bathrooms2
- Area1532 sq. ft.
- DirectionNo Data
- Added On04 Oct 2025
Property Overview
Imagine coming home to your dream residence, nestled in the highly sought-after Normanhurst neighbourhood! Located in one of Hamilton's most desirable east-end neighbourhoods, this home provides effortless access to top-rated schools, parks, shopping centers, public transportation, and highways. This stunning four-bedroom, two-bathroom family home is a rare gem, offering an unbeatable blend of space, functionality and convenience. With over 1,500 square feet of living space, you'll enjoy a spacious living room, oversized kitchen, and dining room that flows seamlessly into the serene backyard oasis - perfect for family gatherings and outdoor entertaining. The main level boasts three generously sized bedrooms and a three-piece bathroom along with laundry facilities, while the upper level retreats to a luxurious primary suite with a large bedroom and four-piece bathroom. This is an incredible opportunity to own a piece of paradise, make this dream home a reality! Don’t be TOO LATE*! REG TM. RSA. (id:51532)
Tags
| Property Summary |
|---|
| Building |
|---|
| Land |
|---|
| Level | Rooms | Dimensions |
|---|---|---|
| Second level | Primary Bedroom | 11'8'' x 15'5'' |
| 4pc Bathroom | 7'6'' x 4'11'' | |
| Main level | Bedroom | 10'0'' x 9'5'' |
| Bedroom | 10'2'' x 12'1'' | |
| Bedroom | 11'9'' x 9'11'' | |
| 3pc Bathroom | 8'10'' x 11'4'' | |
| Dining room | 9'6'' x 11'3'' | |
| Living room | 11'9'' x 23'10'' | |
| Kitchen | 11'9'' x 13'7'' |
| Features | |||||
|---|---|---|---|---|---|
| Dishwasher | Dryer | Refrigerator | |||
| Stove | Washer | Central air conditioning | |||









































