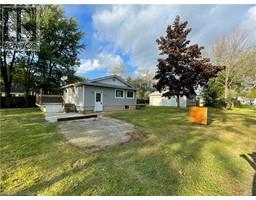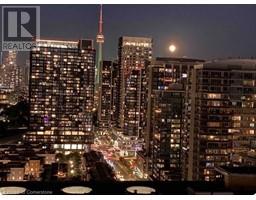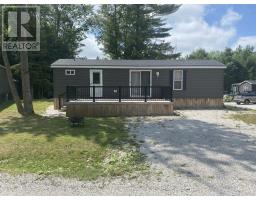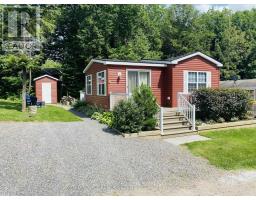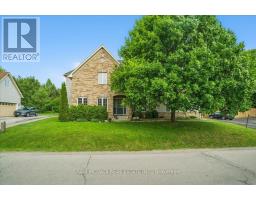148 MONTREAL Circle 519 - Winona, Hamilton, Ontario, CA
Address: 148 MONTREAL Circle, Hamilton, Ontario
Summary Report Property
- MKT ID40744949
- Building TypeHouse
- Property TypeSingle Family
- StatusBuy
- Added6 days ago
- Bedrooms3
- Bathrooms3
- Area1700 sq. ft.
- DirectionNo Data
- Added On25 Aug 2025
Property Overview
Unique opportunity to own a Detached Home in Sought after Fifty Road Lakefront Community. 2.5 Bathroom (1,800 Sq. Ft approx) Boasts a welcoming Foyer and spacious Living & Dining Areas. Bright & Spacious - Open concept Main Floor family Room next to Kitchen. Stainless Steel appliances, Tall Wooden cabinets, Backsplash and Second Floor Features spacious Master Bedroom having 4 Pc Ensuite with Soaker Tub and Walk-in His/Her Closets. Great Second Floor Plan with 2 Additional Bedrooms and a Laundry area for your convenience. Unfinished large Basement can be used for additional storage or recreation Room. Easy access QEW, Schools, Shopping, stoney creek COSTCO and more. Offered at a vey low price for a quick sale! *For Additional Property Details Click The Brochure Icon Below* (id:51532)
Tags
| Property Summary |
|---|
| Building |
|---|
| Land |
|---|
| Level | Rooms | Dimensions |
|---|---|---|
| Second level | 3pc Bathroom | Measurements not available |
| 4pc Bathroom | Measurements not available | |
| Laundry room | 11'9'' x 9'5'' | |
| Bedroom | 11'2'' x 10'2'' | |
| Bedroom | 10'11'' x 10'11'' | |
| Primary Bedroom | 13'2'' x 10'11'' | |
| Basement | Recreation room | 28'2'' x 22'1'' |
| Main level | 2pc Bathroom | Measurements not available |
| Dining room | 10'0'' x 20'0'' | |
| Kitchen | 11'2'' x 9'6'' | |
| Family room | 18'5'' x 11'11'' | |
| Living room | 18'5'' x 11'11'' |
| Features | |||||
|---|---|---|---|---|---|
| Visual exposure | Backs on greenbelt | Attached Garage | |||
| Covered | Central Vacuum | Dishwasher | |||
| Dryer | Microwave | Refrigerator | |||
| Stove | Water meter | Washer | |||
| Microwave Built-in | Hood Fan | Central air conditioning | |||














