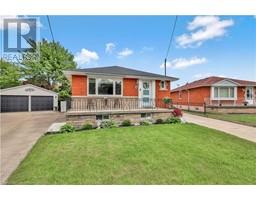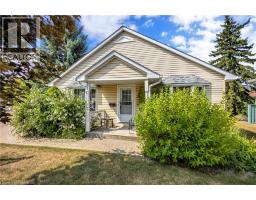18 ROSEWELL Street 187 - Randall/Eleanor, Hamilton, Ontario, CA
Address: 18 ROSEWELL Street, Hamilton, Ontario
Summary Report Property
- MKT ID40761316
- Building TypeHouse
- Property TypeSingle Family
- StatusBuy
- Added5 days ago
- Bedrooms3
- Bathrooms2
- Area1217 sq. ft.
- DirectionNo Data
- Added On28 Aug 2025
Property Overview
Welcome to this spacious four-level backsplit home featuring three bedrooms, two bathrooms, and a double car garage with interior access. The main floor showcases updated hardwood flooring, ample kitchen cabinetry with a pantry, and stainless steel appliances—ideal for families seeking both functionality and comfort. The main level includes a generous formal living and dining area, complemented by a bay window in the living room, and a large kitchen that opens to a backyard deck complete with a hot tub. Pot lighting throughout the main floor adds a modern touch and enhances the inviting atmosphere. Upstairs, you will find three well-sized bedrooms and a beautifully renovated four-piece bathroom. The lower-level family room, anchored by a cozy fireplace, offers a versatile space suitable for relaxation or recreation, can also be used as an office space, and includes a convenient three-piece bathroom. The basement level provides significant potential for additional living space or customization to meet your needs. Recent updates include new shingles (2021), furnace and air conditioning (2022). The property also features a spacious driveway and double garage with inside entry, and is ideally situated close to schools, parks, shopping centers, and offers easy access to the Lincoln and Red Hill Parkways. (id:51532)
Tags
| Property Summary |
|---|
| Building |
|---|
| Land |
|---|
| Level | Rooms | Dimensions |
|---|---|---|
| Second level | 4pc Bathroom | Measurements not available |
| Bedroom | 9'7'' x 13'0'' | |
| Bedroom | 14'2'' x 10'2'' | |
| Bedroom | 9'8'' x 9'11'' | |
| Basement | Storage | Measurements not available |
| Laundry room | Measurements not available | |
| Lower level | 3pc Bathroom | Measurements not available |
| Family room | 21'4'' x 31'0'' | |
| Main level | Kitchen | 14'9'' x 12'7'' |
| Living room/Dining room | 26'0'' x 14'0'' |
| Features | |||||
|---|---|---|---|---|---|
| Automatic Garage Door Opener | Attached Garage | Dishwasher | |||
| Dryer | Refrigerator | Washer | |||
| Microwave Built-in | Gas stove(s) | Window Coverings | |||
| Garage door opener | Hot Tub | Central air conditioning | |||






































































