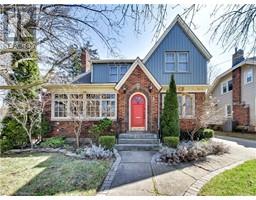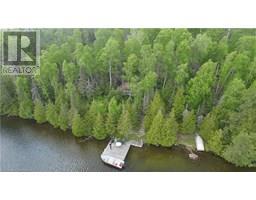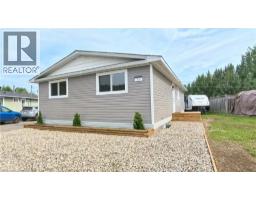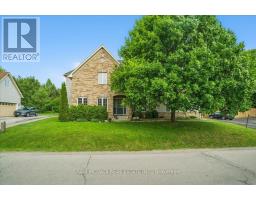30 HARRISFORD Street Unit# 405 281 - Red Hill, Hamilton, Ontario, CA
Address: 30 HARRISFORD Street Unit# 405, Hamilton, Ontario
Summary Report Property
- MKT ID40754392
- Building TypeApartment
- Property TypeSingle Family
- StatusBuy
- Added5 days ago
- Bedrooms2
- Bathrooms2
- Area1184 sq. ft.
- DirectionNo Data
- Added On22 Aug 2025
Property Overview
Well sought after 2 bedroom, 2 bathroom condo. Large windows providing tons of natural light. Eastern exposure with garden views. Well maintained building in Hamilton in the desirable Red Hill neighbourhood. This spacious unit offers fresh neutral colours with open concept living/dining. Open feel to kitchen with granite countertops and stainless steel appliances (all approx 2.5 yrs old), along with large pantry. Large principal bedroom with walk in closet and en-suite. In unit laundry for added convenience in this amenity rich building. Premium amenities including equipped exercise room, indoor saltwater pool, sauna, library, party room, workshop, games room, pickleball/tennis court, car wash and vacuum station. Also included is a large storage locker, secured underground parking, 6 appliances, and window A/C unit. Easy access to Red Hill. (id:51532)
Tags
| Property Summary |
|---|
| Building |
|---|
| Land |
|---|
| Level | Rooms | Dimensions |
|---|---|---|
| Main level | 4pc Bathroom | 8'0'' x 5'0'' |
| Bedroom | 12'1'' x 8'6'' | |
| 3pc Bathroom | 8'0'' x 5'0'' | |
| Primary Bedroom | 17'1'' x 10'10'' | |
| Kitchen | 8'7'' x 10'4'' | |
| Dining room | 12'3'' x 8'4'' | |
| Living room | 20'10'' x 11'4'' | |
| Foyer | 9'2'' x 4'10'' |
| Features | |||||
|---|---|---|---|---|---|
| Balcony | Underground | None | |||
| Dishwasher | Dryer | Microwave | |||
| Refrigerator | Stove | Washer | |||
| Window air conditioner | Car Wash | Exercise Centre | |||
| Party Room | |||||
































































