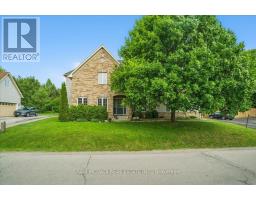449 ACADIA Drive 186 - Rushdale/Butler, Hamilton, Ontario, CA
Address: 449 ACADIA Drive, Hamilton, Ontario
Summary Report Property
- MKT ID40754977
- Building TypeHouse
- Property TypeSingle Family
- StatusBuy
- Added1 weeks ago
- Bedrooms3
- Bathrooms3
- Area2030 sq. ft.
- DirectionNo Data
- Added On22 Aug 2025
Property Overview
Welcome to 449 Acadia Drive. This beautifully fully renovated 2-story detached brick home located at Hamilton Mountain neighbourhood and offers over 2000 square feet of living space and is only minutes to Limeridge Mall, schools, parks & local transit. Commuters can enjoy easy access to the Linc & the Red Hill Express leading to Hwy 403 & QEW. This gorgeous home features a fantastic center hall floor plan. On the main floor you will find the living room, dining room, eat in kitchen open concept with a dinette, open to the family room with a large bay window, main floor laundry, powder room, and walkout to a lovely deck and a fully fenced backyard. Upstairs you will find 3 spacious bedrooms with closets, a loft space for a home office, and two 4-piece bathrooms including the ensuite in the master. The large unfinished basement offers ample storage and endless potential to finish the space to truly make it your own. The double-wide concrete driveway can accommodate up to 4 cars. Upgrades the kitchen is all the windows are brand new installed the sidewalk around the house newly constructed .If you’re looking for a great home to raise a family look no further. Book a showing today! (id:51532)
Tags
| Property Summary |
|---|
| Building |
|---|
| Land |
|---|
| Level | Rooms | Dimensions |
|---|---|---|
| Second level | Loft | 6'10'' x 11'12'' |
| 4pc Bathroom | 6'11'' x 10'5'' | |
| Bedroom | 11'3'' x 12'6'' | |
| Bedroom | 11'3'' x 11'6'' | |
| 4pc Bathroom | 11'4'' x 10'5'' | |
| Primary Bedroom | 11'4'' x 18'6'' | |
| Main level | 2pc Bathroom | 6'4'' x 4'3'' |
| Laundry room | 10'6'' x 10' | |
| Family room | 10'10'' x 19'8'' | |
| Breakfast | 10' x 9'1'' | |
| Kitchen | 8'4'' x 8'4'' | |
| Dining room | 10'11'' x 9'1'' | |
| Living room | 10'11'' x 15'1'' |
| Features | |||||
|---|---|---|---|---|---|
| Attached Garage | Dishwasher | Dryer | |||
| Microwave | Refrigerator | Stove | |||
| Hood Fan | Central air conditioning | ||||























































