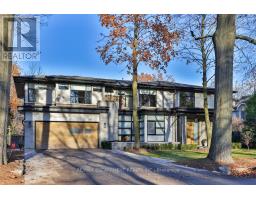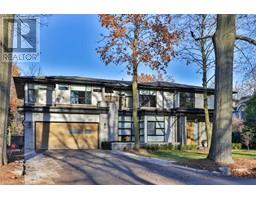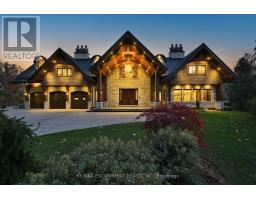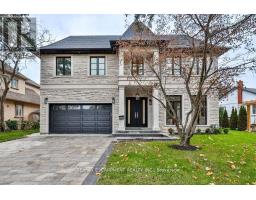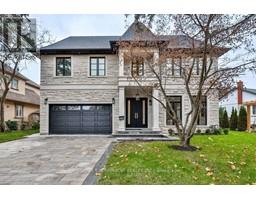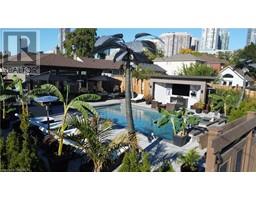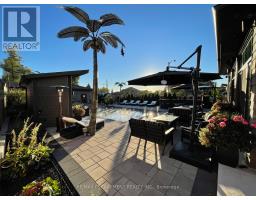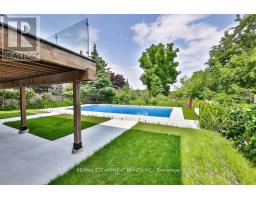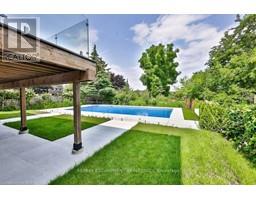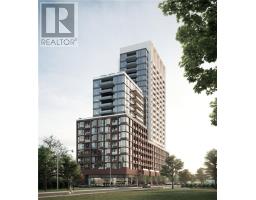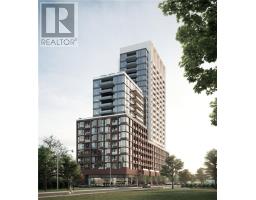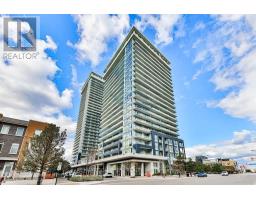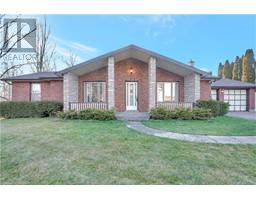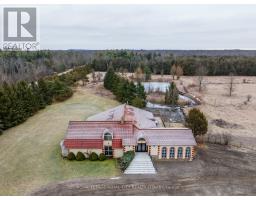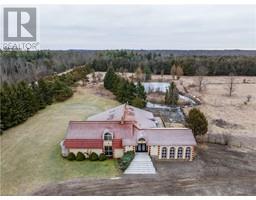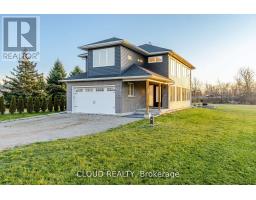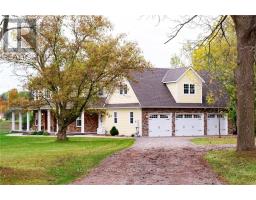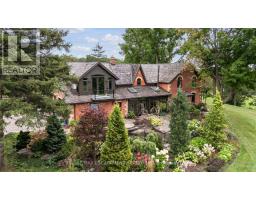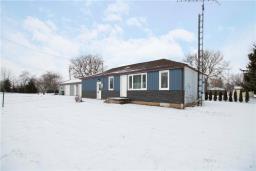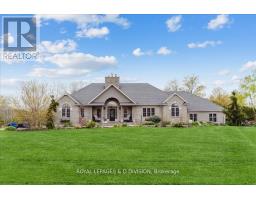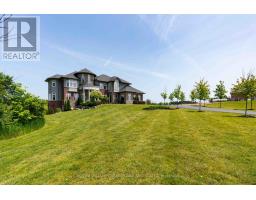55 WEST 22ND Street 151 - Westcliffe, Hamilton, Ontario, CA
Address: 55 WEST 22ND Street, Hamilton, Ontario
Summary Report Property
- MKT ID40534371
- Building TypeHouse
- Property TypeSingle Family
- StatusBuy
- Added11 weeks ago
- Bedrooms6
- Bathrooms3
- Area1410 sq. ft.
- DirectionNo Data
- Added On08 Feb 2024
Property Overview
Welcome to this meticulously designed residence exuding modern sophistication. The foyer, with porcelain-tiled floors and quartz countertops, sets an elegant tone. The open-concept living space features herringbone white oak hardwood flooring, vaulted ceilings, and a striking rift-cut white oak feature wall. The living room offers a cozy ambiance with a Napoleon Electric fireplace and large windows with silhouette blinds. The kitchen is a culinary masterpiece with European walnut cabinetry and top-of-the-line appliances. The primary bedroom is a luxury retreat with an ensuite spa-like oasis. The lower level features a separate living space with a fully equipped kitchen and well-appointed bedrooms. The exterior showcases a blend of stucco and composite teak paneling, a spacious driveway, professionally landscaped yards, and an oversized wooden deck. This stunning property seamlessly combines luxury with functionality, ensuring every detail contributes to comfort and enjoyment. (id:51532)
Tags
| Property Summary |
|---|
| Building |
|---|
| Land |
|---|
| Level | Rooms | Dimensions |
|---|---|---|
| Lower level | Utility room | 10'6'' x 4'6'' |
| Laundry room | 10'6'' x 6'8'' | |
| 3pc Bathroom | 7'7'' x 5'11'' | |
| Bedroom | 8'7'' x 10'2'' | |
| Bedroom | 9'11'' x 10'3'' | |
| Primary Bedroom | 11'10'' x 13'0'' | |
| Living room/Dining room | 13'3'' x 12'7'' | |
| Kitchen | 14'1'' x 12'7'' | |
| Main level | Laundry room | Measurements not available |
| Office | 5'10'' x 8'3'' | |
| 3pc Bathroom | 6' x 7'10'' | |
| Bedroom | 10'7'' x 10'1'' | |
| Bedroom | 10'7'' x 9'5'' | |
| 5pc Bathroom | 11'2'' x 8'3'' | |
| Primary Bedroom | 12'10'' x 14'3'' | |
| Dining room | 14'10'' x 10'4'' | |
| Living room | 11'10'' x 18'6'' | |
| Kitchen | 14'10'' x 11'8'' |
| Features | |||||
|---|---|---|---|---|---|
| Paved driveway | In-Law Suite | Dishwasher | |||
| Dryer | Freezer | Refrigerator | |||
| Stove | Washer | Hood Fan | |||
| Window Coverings | Central air conditioning | ||||










































