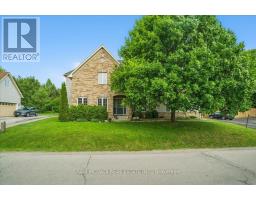677 GLANCASTER Road 530 - Rural Glanbrook, Hamilton, Ontario, CA
Address: 677 GLANCASTER Road, Hamilton, Ontario
Summary Report Property
- MKT ID40761796
- Building TypeHouse
- Property TypeSingle Family
- StatusBuy
- Added3 days ago
- Bedrooms4
- Bathrooms3
- Area1441 sq. ft.
- DirectionNo Data
- Added On24 Aug 2025
Property Overview
Beautiful all-brick family home on a serene 100x200 ft. treed lot with country views & modern upgrades. This warm 4 bedroom, 3 bathroom home features a bright open-concept living area with bay window, spacious upgraded kitchen with granite counters and backsplash, s/s appliances & large island breakfast bar. Main floor laundry, primary with ensuite, powder room & walk out access to 2 massive decks off the main floor. Bright finished rec room with separate entrance, perfect for investors and in-law suite/income potential. Heated double detached garage with hydro, shed, fire pit, covered deck and large, private backyard. Upgrades include: Roof 2024, A/C 2023, Windows & Waterproofing 2021, Electrical/Floors/Kitchen/Baths/Basement/Decks2020. Hot water tank owned. (id:51532)
Tags
| Property Summary |
|---|
| Building |
|---|
| Land |
|---|
| Level | Rooms | Dimensions |
|---|---|---|
| Second level | Bedroom | 10'2'' x 10'11'' |
| Bedroom | 11'6'' x 9'10'' | |
| Bedroom | 12'6'' x 9'10'' | |
| 4pc Bathroom | 8'7'' x 5'0'' | |
| Basement | Other | 30'2'' x 10'11'' |
| Lower level | Recreation room | 22'2'' x 19'2'' |
| Main level | Full bathroom | 8'0'' x 7'6'' |
| Primary Bedroom | 14'7'' x 12'6'' | |
| 2pc Bathroom | 4'10'' x 4'2'' | |
| Dining room | 10'9'' x 10'6'' | |
| Living room | 24'4'' x 13'5'' | |
| Kitchen | 15'5'' x 9'1'' |
| Features | |||||
|---|---|---|---|---|---|
| Sump Pump | Automatic Garage Door Opener | Attached Garage | |||
| Dishwasher | Dryer | Freezer | |||
| Microwave | Stove | Washer | |||
| Window Coverings | Central air conditioning | ||||

























































