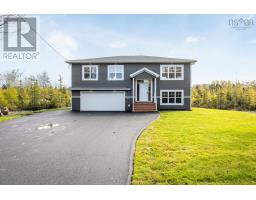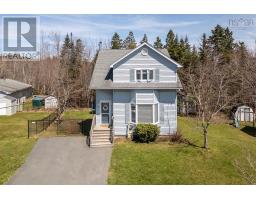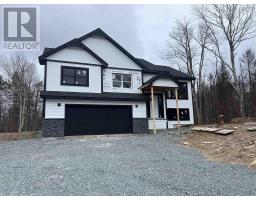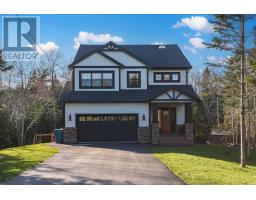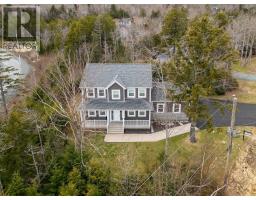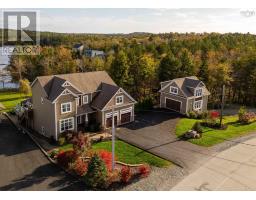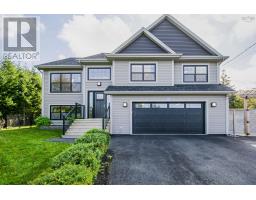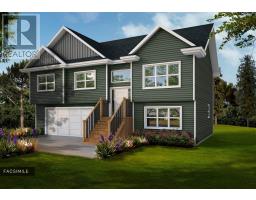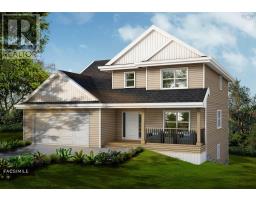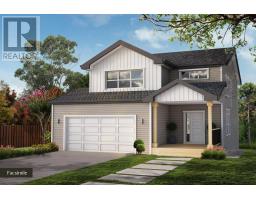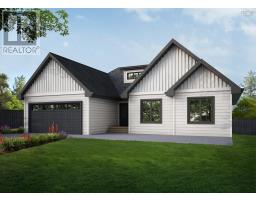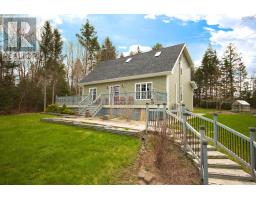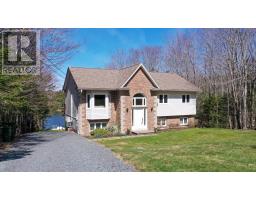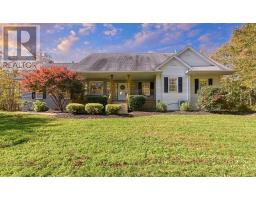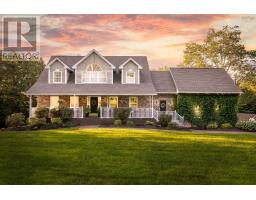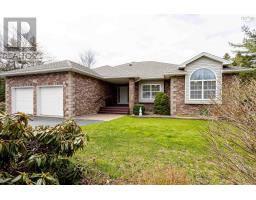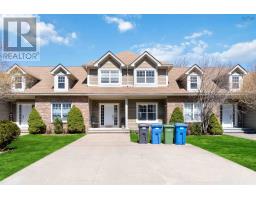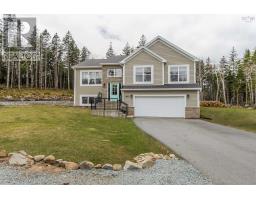40 Crosswell Court, Hammonds Plains, Nova Scotia, CA
Address: 40 Crosswell Court, Hammonds Plains, Nova Scotia
Summary Report Property
- MKT ID202409072
- Building TypeHouse
- Property TypeSingle Family
- StatusBuy
- Added2 weeks ago
- Bedrooms3
- Bathrooms4
- Area2576 sq. ft.
- DirectionNo Data
- Added On02 May 2024
Property Overview
Welcome to 40 Crosswell Ct, a stunning 11 yr old two-story home nestled in the heart of Hammonds Plains. This picturesque property boasts a spacious country lot, offering ample space for outdoor activities and relaxation, all on a quiet cul-de-sac in family friendly Highland Park. With 3 bedrooms, 3.5 baths plus bonus room, this home is perfect for families seeking both comfort and style. Enjoy a beautiful main living area with tons of custom trim detailing, an organized office space with ample built-in shelving, cozy living room with electric fireplace, powder bath, main floor laundry and a gorgeous dining and kitchen area featuring herring bone backsplash, quartz countertops and stainless steel appliances. Enjoy two large spare bedrooms on the upper level with the perfect 4 PC main bath and a huge primary bedroom with walk-in closet and double vanity in your very own ensuite! Entertainers will love the huge rec room and family room spaces downstairs, ideal for watching the big game, movie nights with the fam or a full out mini stick hockey tournament for the adventurous ones! Walkout basement offers easy access to the outdoors and additional living space with a custom firepit patio and huge back deck perfect for relaxing and watching the stars zip by at night. Car enthusiasts will appreciate the double car heated and wired garage, complete with ample storage for all your belongings. Situated in a great neighbourhood, renowned for its amazing schools and top-tiered local sports programs including baseball, hockey, and figure skating. Additionally, its proximity to the beaches of the South Shore and a mere 30-minute drive to Stanfield International Airport make it an ideal location for both convenience and leisure. Don't miss your chance to make 40 Crosswell Crescent your dream home in Hammonds Plains. Schedule a viewing today and prepare to fall in love with this remarkable property. (id:51532)
Tags
| Property Summary |
|---|
| Building |
|---|
| Level | Rooms | Dimensions |
|---|---|---|
| Second level | Bedroom | 12 x 12.5 |
| Bedroom | 10.5 x 12.8 | |
| Ensuite (# pieces 2-6) | 5pc | |
| Basement | Family room | 16.9 x 20 |
| Recreational, Games room | 13.4 x 19.5 | |
| Den | 10.6 x 11.2 | |
| Bath (# pieces 1-6) | 3pc | |
| Utility room | 7.2 x 11.8 | |
| Main level | Den | 13.3 x 12.5 |
| Living room | 13.3 x 12.5 | |
| Dining room | 11.3 x 9.8 | |
| Kitchen | 11.3 x 13 | |
| Bath (# pieces 1-6) | 2pc |
| Features | |||||
|---|---|---|---|---|---|
| Treed | Level | Garage | |||
| Attached Garage | Range | Dishwasher | |||
| Dryer | Washer | Microwave Range Hood Combo | |||
| Refrigerator | Walk out | Central air conditioning | |||
| Heat Pump | |||||







































