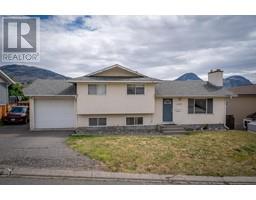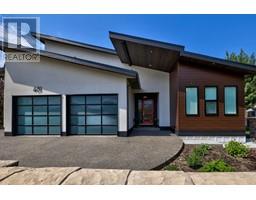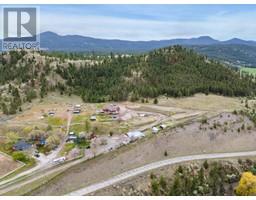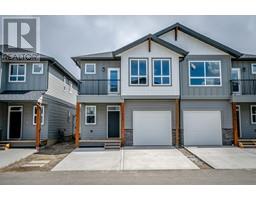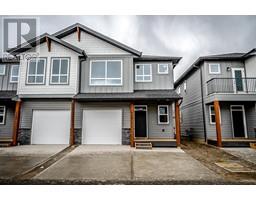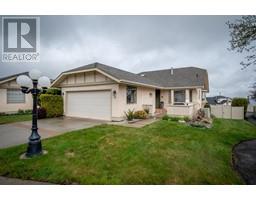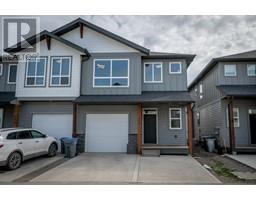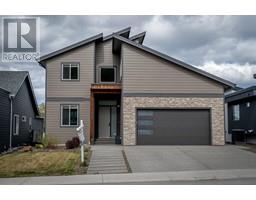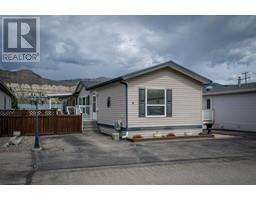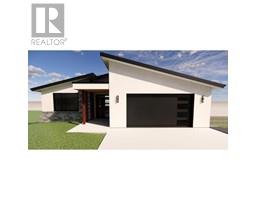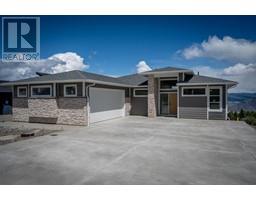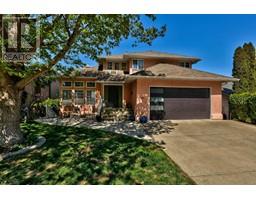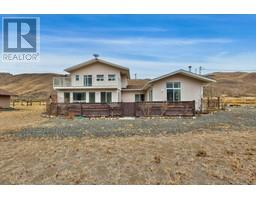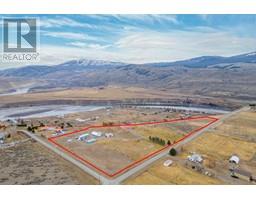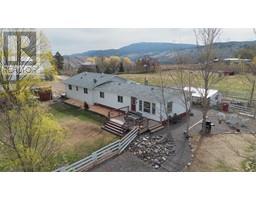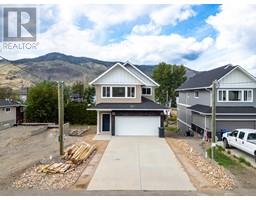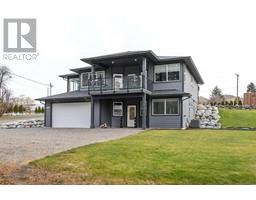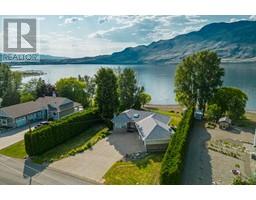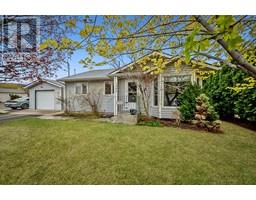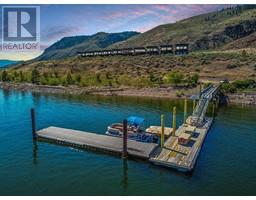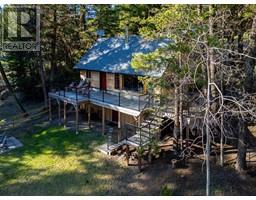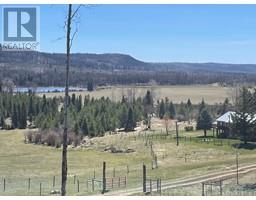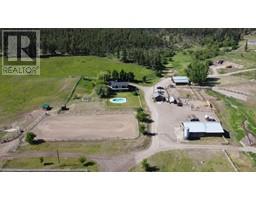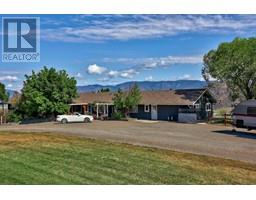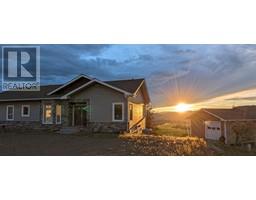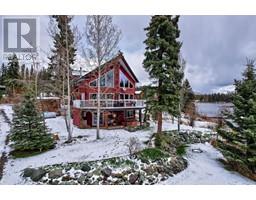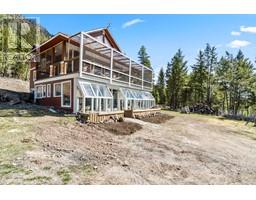105-60 HUDSONS BAY TRAIL, Kamloops, British Columbia, CA
Address: 105-60 HUDSONS BAY TRAIL, Kamloops, British Columbia
Summary Report Property
- MKT ID178275
- Building TypeRow / Townhouse
- Property TypeSingle Family
- StatusBuy
- Added3 weeks ago
- Bedrooms3
- Bathrooms3
- Area1506 sq. ft.
- DirectionNo Data
- Added On06 May 2024
Property Overview
Beautifully situated end unit townhome in Hudson's Bay Pointe townhouse development. This large two storey designed home features a great room open floor plan on the main floor with high 9 foot ceilings throughout. There is two points of access, one direct off of the parking which includes 2 covered spots or the front entry where there is a nice patio space surrounded by greenery. The main floor of this home has a U shaped kitchen with stone counters and stainless steel appliances. There is main floor laundry and a 2 piece bathroom where one could potentially move the laundry room into as it is a very large space. The top floor of this unit is home to 3 good sized bedrooms, a 4 piece main bathroom and a 3 piece ensuite. The primary bedroom is separate from the 2 additional bedrooms lending privacy and peace to the primary suite. Off of the top floor there is a large patio with southern exposure. Great for getting in some sunshine! This unit is an end unit with grassy space beside it. It is located in the far western part of the development giving it a lot of privacy and peacefulness. There is additional storage in the HVAC room with space for a freezer or shelving unit. Tenanted property, 24 hours notice and only showings on Tuesday/Thursday from 9-4 or Saturday 11-3. (id:51532)
Tags
| Property Summary |
|---|
| Building |
|---|
| Level | Rooms | Dimensions |
|---|---|---|
| Above | 4pc Bathroom | Measurements not available |
| 3pc Ensuite bath | Measurements not available | |
| Bedroom | 13 ft x 11 ft | |
| Bedroom | 11 ft x 10 ft | |
| Bedroom | 11 ft x 9 ft | |
| Main level | 2pc Bathroom | Measurements not available |
| Kitchen | 9 ft x 9 ft | |
| Dining room | 9 ft ,5 in x 11 ft | |
| Living room | 12 ft ,10 in x 11 ft ,9 in | |
| Storage | 6 ft x 6 ft | |
| Foyer | 7 ft x 8 ft ,2 in |
| Features | |||||
|---|---|---|---|---|---|
| Central location | Private setting | Flat site | |||
| Carport | Street(1) | Other | |||
| Refrigerator | Washer & Dryer | Dishwasher | |||
| Window Coverings | Stove | Central air conditioning | |||





















