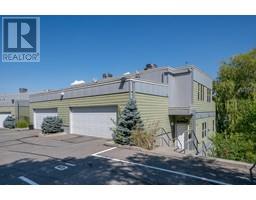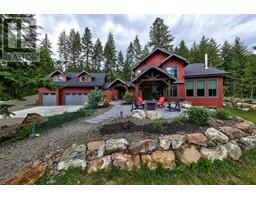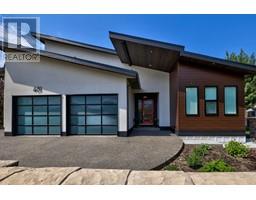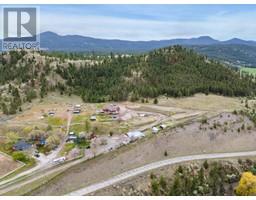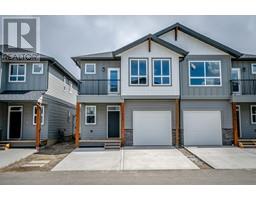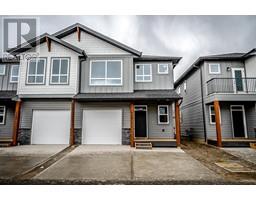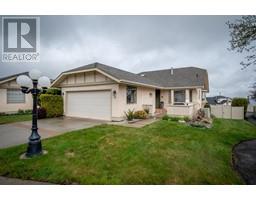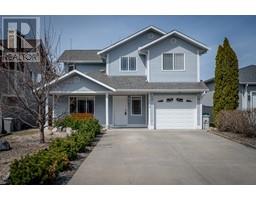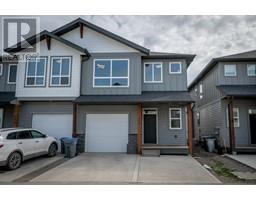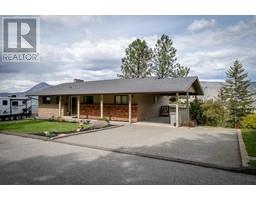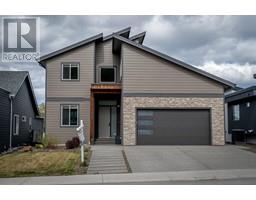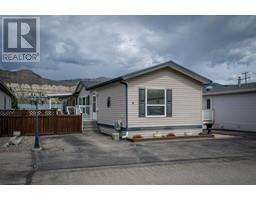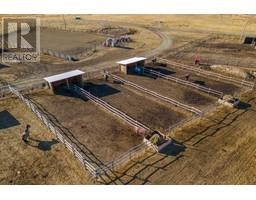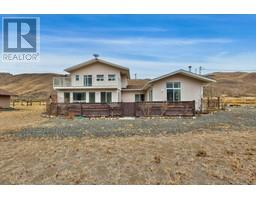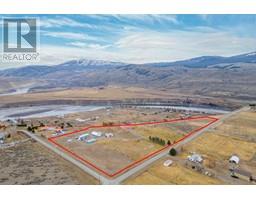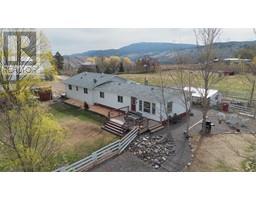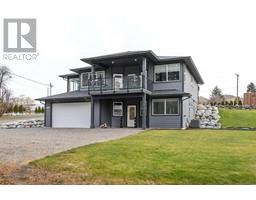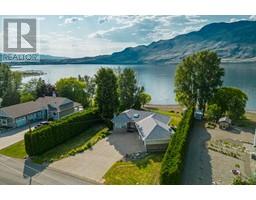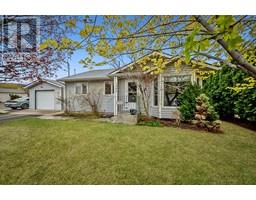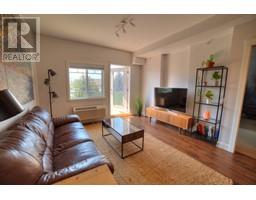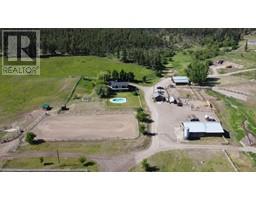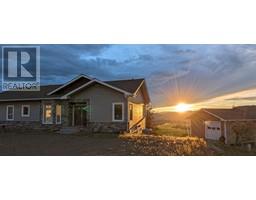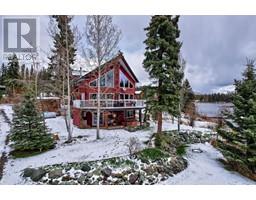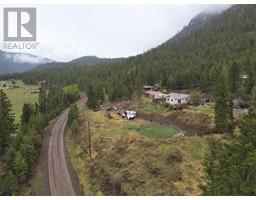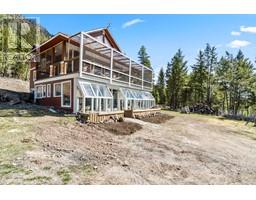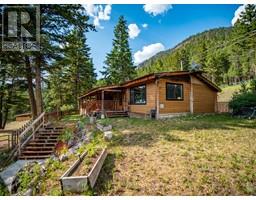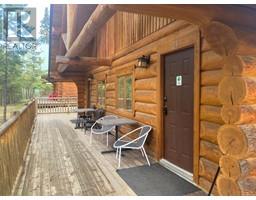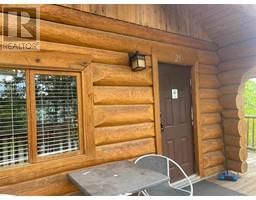1737 PENNASK TERRACE, Kamloops, British Columbia, CA
Address: 1737 PENNASK TERRACE, Kamloops, British Columbia
Summary Report Property
- MKT ID176404
- Building TypeHouse
- Property TypeSingle Family
- StatusBuy
- Added14 weeks ago
- Bedrooms4
- Bathrooms3
- Area2336 sq. ft.
- DirectionNo Data
- Added On24 Jan 2024
Property Overview
Fantastic views from this Batchelor Heights 4-level split which is built for entertaining. Enter onto the main level which has a great living room with tons of natural light. The kitchen and dining room are conveniently just off the living room and flow nicely together. A bonus sunroom just off the kitchen is a great place to grow plants or take in the view and it floods the whole main floor with natural light. Upstairs are 2 bedrooms including the primary bedroom with a 3pc ensuite bathroom. The primary bedroom has a very spacious walk-in closet which is the size of a bedroom and could likely be reconfigured to add a 3rd bedroom upstairs if desired. On the lower levels are another 2 bedrooms, 3pc bathroom, laundry room with door out to the back yard, and a large rec room. Outside you will find a sprawling deck which is built for entertaining. One level of the deck has a hot tub inset and the other has all the space you might need to enjoy the view and the outdoors. Underneath the deck there is a large covered patio seating area with a bar and lots of space to relax outdoors out of the sun and rain. Plenty of yard left for kids and pets to play with an above ground pool area and nice grass space. Single car garage is great for parking or storage plus there is additional parking/RV parking space on the driveway. Great quiet neighbourhood close to shopping, amenities and Lac du Bois Grasslands park. (id:51532)
Tags
| Property Summary |
|---|
| Building |
|---|
| Level | Rooms | Dimensions |
|---|---|---|
| Above | 3pc Ensuite bath | Measurements not available |
| Other | 6 ft ,2 in x 15 ft ,10 in | |
| Bedroom | 11 ft ,10 in x 9 ft ,6 in | |
| Primary Bedroom | 11 ft ,7 in x 11 ft ,3 in | |
| Basement | 3pc Bathroom | Measurements not available |
| Bedroom | 13 ft ,6 in x 9 ft ,3 in | |
| Bedroom | 9 ft ,2 in x 9 ft ,4 in | |
| Laundry room | 9 ft ,9 in x 10 ft ,9 in | |
| Main level | 4pc Bathroom | Measurements not available |
| Living room | 13 ft ,1 in x 15 ft ,6 in | |
| Dining room | 9 ft ,3 in x 10 ft ,6 in | |
| Kitchen | 11 ft ,6 in x 9 ft | |
| Other | 10 ft ,2 in x 11 ft ,3 in | |
| Foyer | 13 ft ,3 in x 4 ft ,3 in | |
| Other | Recreational, Games room | 24 ft ,11 in x 15 ft ,10 in |
| Features | |||||
|---|---|---|---|---|---|
| Cul-de-sac | Flat site | Skylight | |||
| Garage(1) | Open(1) | Other | |||
| RV | Washer & Dryer | Dishwasher | |||
| Stove | Microwave | Central air conditioning | |||






































