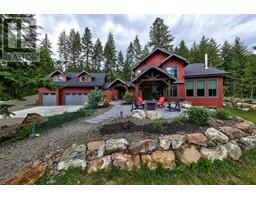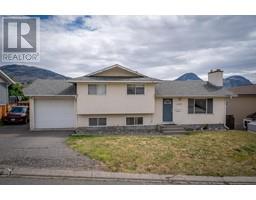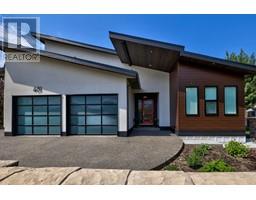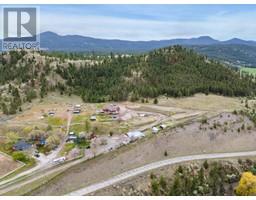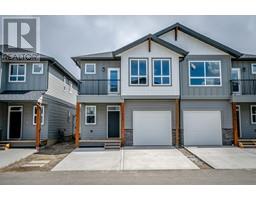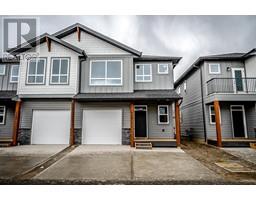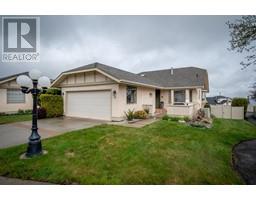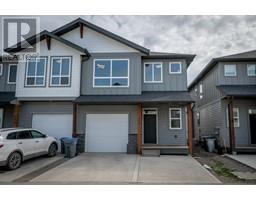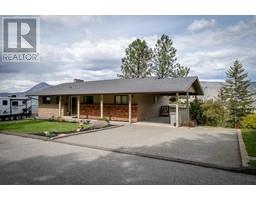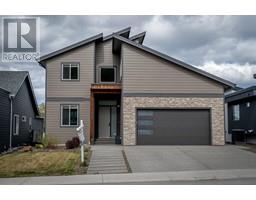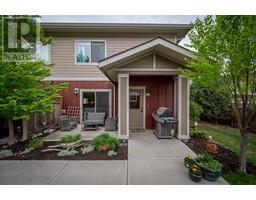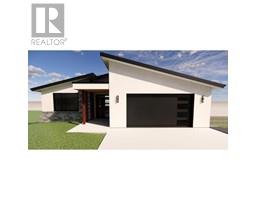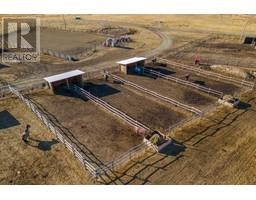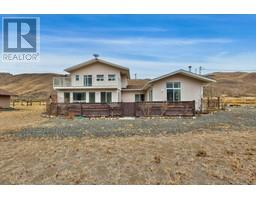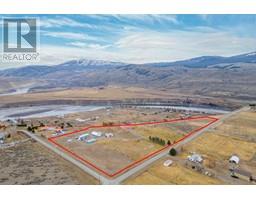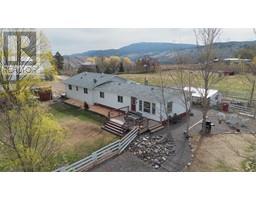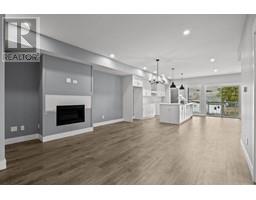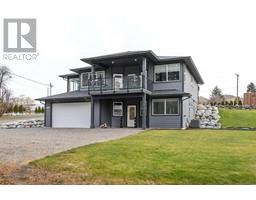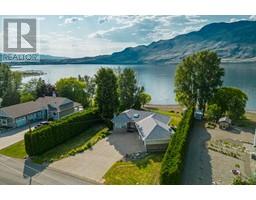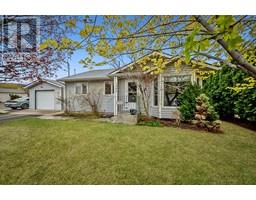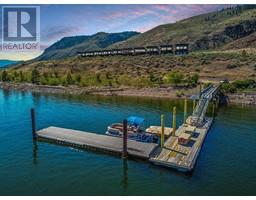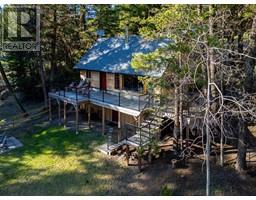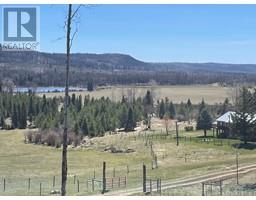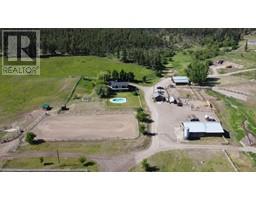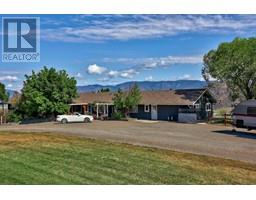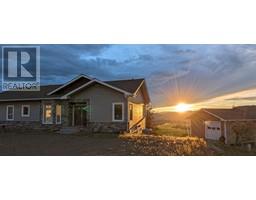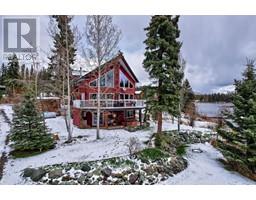4-7545 DALLAS DRIVE, Kamloops, British Columbia, CA
Address: 4-7545 DALLAS DRIVE, Kamloops, British Columbia
Summary Report Property
- MKT ID178235
- Building TypeMobile Home
- Property TypeSingle Family
- StatusBuy
- Added2 weeks ago
- Bedrooms3
- Bathrooms2
- Area1216 sq. ft.
- DirectionNo Data
- Added On03 May 2024
Property Overview
Perfect downsize or first time home! This Dallas home has been very well maintained and cared for. Enter through the main front door. There is a large closet for coats and storage. To your left you will find an open plan with large living room featuring laminate flooring. The living room is open to the dining room and kitchen space. The kitchen has lots of cupboard space and also includes a pantry. The laundry room is located off of the kitchen and has access to the large covered deck with access to the fenced yard. The primary bedroom is located at one end of this home and has tons of room for all of your furniture including a king bed. There is a 4 piece ensuite with separate soaker tub and shower. The ensuite has a lock off water closet and shower space. The additional 2 bedrooms are located at the other end of this home and are a good size for kids, guest room or office. Each have closet space and a nice sized window for natural light. There is an additional linen closet and 4 piece bathroom to accompany the 2 bedrooms. This home is located in a sought after bare land strata development. There are 3 parking spots with this unit and the strata also has on site RV parking. Very easy access to Highway #1 and only a few minutes drive to Dallas Town Centre which hosts some basic shopping and amenities. Also, there is transportation right outside the main entry, 12 minutes to downtown Kamloops and 15 minutes to uptown Kamloops amenities. Hiking trails nearby and not far from golf and other outdoor amenities. (id:51532)
Tags
| Property Summary |
|---|
| Building |
|---|
| Level | Rooms | Dimensions |
|---|---|---|
| Main level | 4pc Bathroom | Measurements not available |
| 4pc Ensuite bath | Measurements not available | |
| Living room | 14 ft ,4 in x 14 ft ,2 in | |
| Dining room | 8 ft x 10 ft ,11 in | |
| Kitchen | 8 ft ,1 in x 18 ft ,4 in | |
| Primary Bedroom | 11 ft ,7 in x 12 ft ,4 in | |
| Bedroom | 9 ft ,5 in x 9 ft ,4 in | |
| Bedroom | 8 ft ,9 in x 8 ft ,4 in | |
| Laundry room | 7 ft ,8 in x 5 ft ,10 in | |
| Foyer | 3 ft ,10 in x 9 ft ,9 in | |
| Storage | 3 ft ,9 in x 3 ft ,9 in |
| Features | |||||
|---|---|---|---|---|---|
| Flat site | Open(1) | Other | |||
| RV | Refrigerator | Washer & Dryer | |||
| Dishwasher | Window Coverings | Stove | |||
| Microwave | Central air conditioning | ||||


























