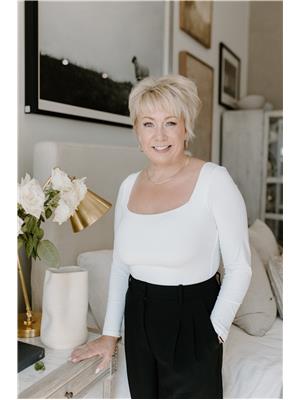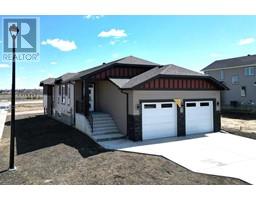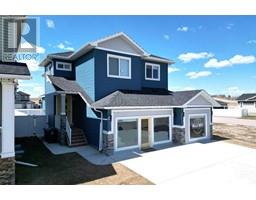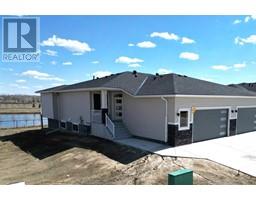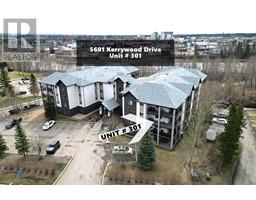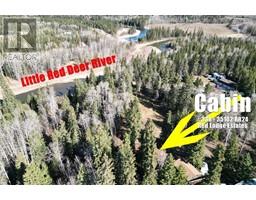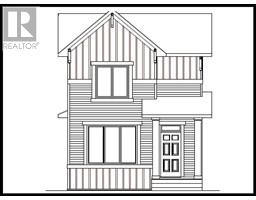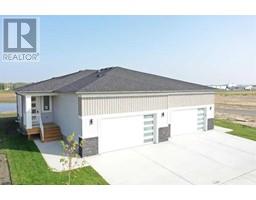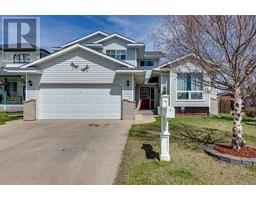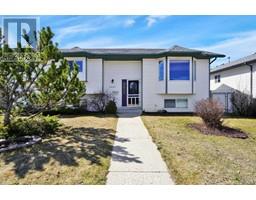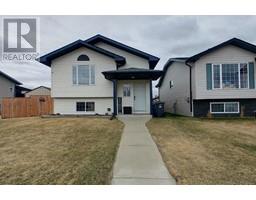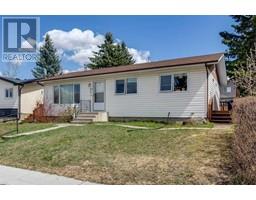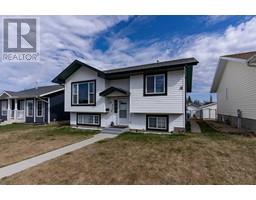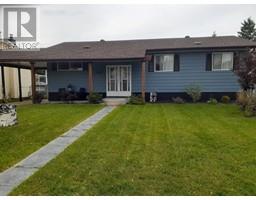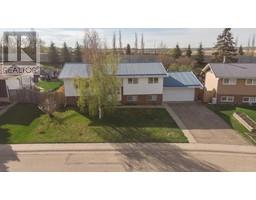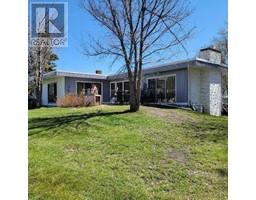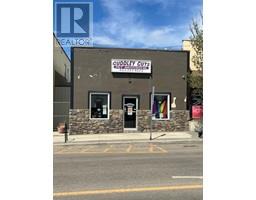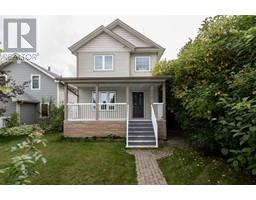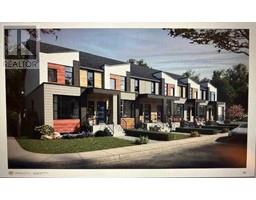4208 63 Avenue Bella Vista, Innisfail, Alberta, CA
Address: 4208 63 Avenue, Innisfail, Alberta
Summary Report Property
- MKT IDA2099215
- Building TypeDuplex
- Property TypeSingle Family
- StatusBuy
- Added17 weeks ago
- Bedrooms2
- Bathrooms2
- Area1402 sq. ft.
- DirectionNo Data
- Added On15 Jan 2024
Property Overview
Immediate possession available! Lovely bungalow floorplan - offering 1355 square feet on the mainfloor, and a full basement to develop should you wish! The double attached garage measures 23'5" x 22'11", and this lovely home backs onto a pond with a walking path around it. Bella Vista in a newer subdivision in Innisfail. The 2 bedrooms on the mainfloor are complimented with 2 full bathrooms, use both as bedrooms, or one as a den with a large window facing out the front. Electric fireplace in the livingroom makes for cozy evenings, and the maintenance free 8' x 16' rear deck is a place to enjoy the summer evenings! The builder is offering a $6000 Builder Appliance allowance. This very well thought out floorplan is sure to appeal to everyone! Mainfloor living in one of Innisfail's newest subdivisions! (id:51532)
Tags
| Property Summary |
|---|
| Building |
|---|
| Land |
|---|
| Level | Rooms | Dimensions |
|---|---|---|
| Lower level | Furnace | Measurements not available |
| Main level | Other | Measurements not available |
| Other | Measurements not available | |
| Laundry room | Measurements not available | |
| 4pc Bathroom | Measurements not available | |
| Bedroom | 12.00 Ft x 9.00 Ft | |
| Living room | 15.67 Ft x 13.83 Ft | |
| Dining room | 13.00 Ft x 8.92 Ft | |
| Kitchen | 14.75 Ft x 8.75 Ft | |
| Pantry | Measurements not available | |
| Primary Bedroom | 15.00 Ft x 13.08 Ft | |
| 5pc Bathroom | Measurements not available | |
| Other | Measurements not available |
| Features | |||||
|---|---|---|---|---|---|
| Attached Garage(2) | None | None | |||








































