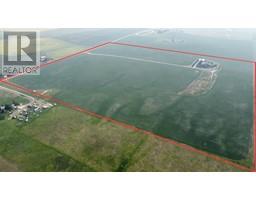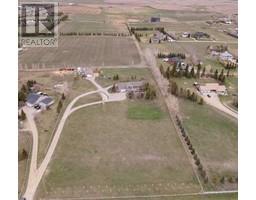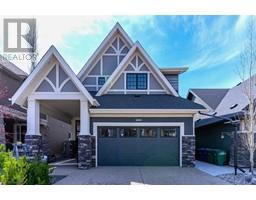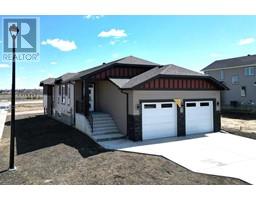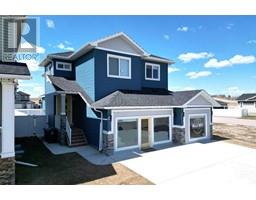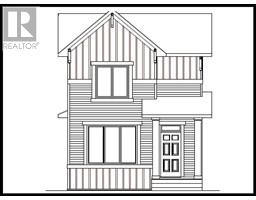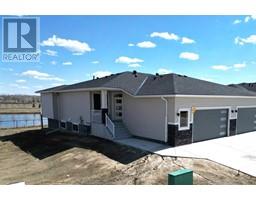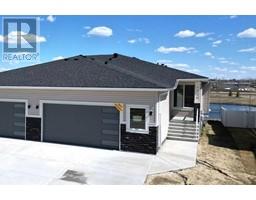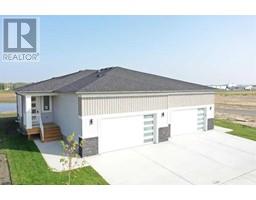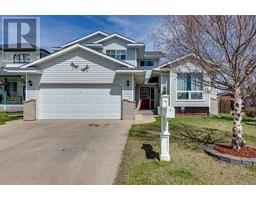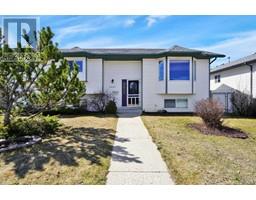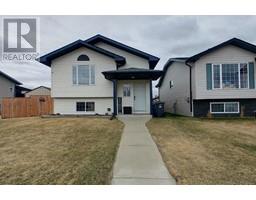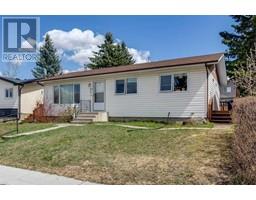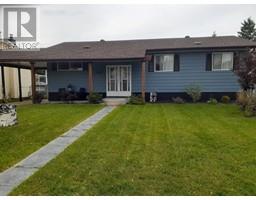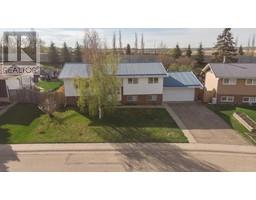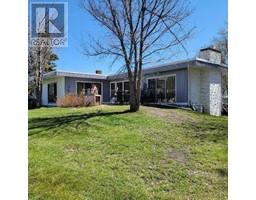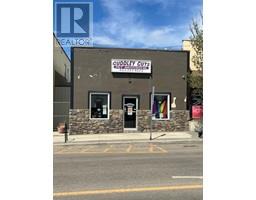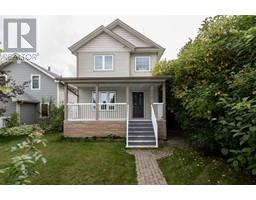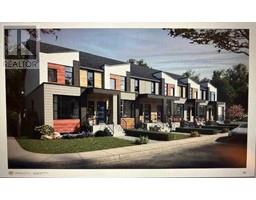5210 41 Street Crescent, Innisfail, Alberta, CA
Address: 5210 41 Street Crescent, Innisfail, Alberta
Summary Report Property
- MKT IDA2125061
- Building TypeHouse
- Property TypeSingle Family
- StatusBuy
- Added2 weeks ago
- Bedrooms5
- Bathrooms2
- Area1041 sq. ft.
- DirectionNo Data
- Added On01 May 2024
Property Overview
Welcome to this delightful bi-level home in the heart of Innisfail just a 20 minute commute to Red Deer and 25 mins to Olds! Warm and inviting, the main level features a cozy living room with newer windows (2021), allowing natural light to flood the space. The flexible kitchen features a farm sink, undercounter lighting, vaulted ceilings, a newer window by the sink (2022) and a large island that can be moved to suit your family. Take advantage of the spacious pantry for added storage and enjoy your meals in the well lit dining room, or venture out to the enclosed deck space then through to the composite decking of the upper deck. The master bedroom is sizeable with dual closets + a 2nd bedroom with a newer window (2021) and a 4 piece bathroom with a spa like shower complete this level. The basement features a large living room/rec space with 3 additional bedrooms, a 3 piece bathroom, a laundry area and additional storage space, providing functionality and comfort for the whole family. The spacious yard offers a lower patio and a BBQ deck. There is ample space for a big garden and outdoor activities, with additional parking or RV parking adjacent to the oversized double detached garage that has 220V. Other notable updates include a central vacuum system with electric dustpan in kitchen (2022), fridge (2019), Stove (2012), water tank (2020), washer, dryer (2020), shingles (2016). Enjoy walking to schools, hospital, and having an arena right in town. Don't miss out on the opportunity to make this charming property your own. Schedule a viewing today and experience the comfort and convenience of living in Innisfail that has easy access to the QE2! (id:51532)
Tags
| Property Summary |
|---|
| Building |
|---|
| Land |
|---|
| Level | Rooms | Dimensions |
|---|---|---|
| Basement | Recreational, Games room | 17.75 Ft x 12.33 Ft |
| Bedroom | 12.17 Ft x 9.33 Ft | |
| Laundry room | 8.83 Ft x 7.08 Ft | |
| Bedroom | 10.58 Ft x 9.58 Ft | |
| Bedroom | 9.58 Ft x 8.67 Ft | |
| 3pc Bathroom | Measurements not available | |
| Main level | Living room | 15.17 Ft x 13.00 Ft |
| Kitchen | 13.75 Ft x 11.75 Ft | |
| Dining room | 8.00 Ft x 6.00 Ft | |
| Primary Bedroom | 16.83 Ft x 13.17 Ft | |
| Bedroom | 13.33 Ft x 9.92 Ft | |
| 4pc Bathroom | Measurements not available |
| Features | |||||
|---|---|---|---|---|---|
| Back lane | No Smoking Home | Detached Garage(2) | |||
| Oversize | RV | Refrigerator | |||
| Dishwasher | Stove | Hood Fan | |||
| Window Coverings | Garage door opener | Washer & Dryer | |||
| None | |||||
















































