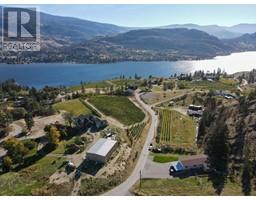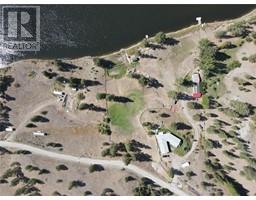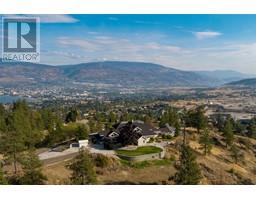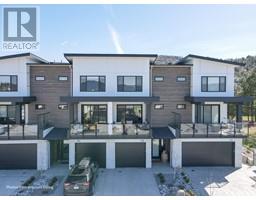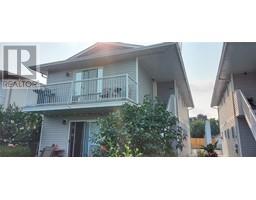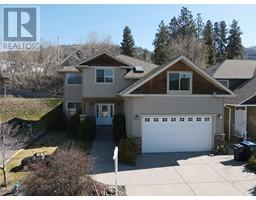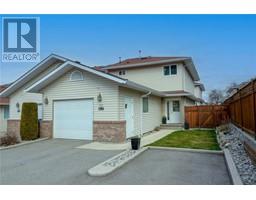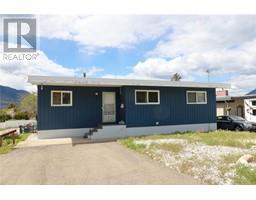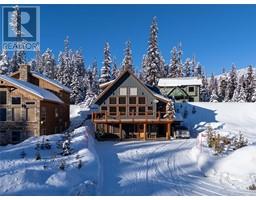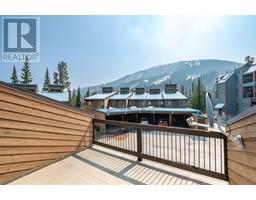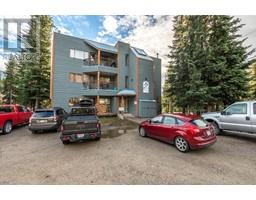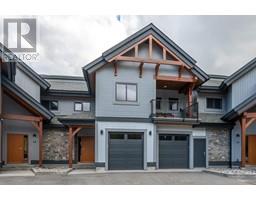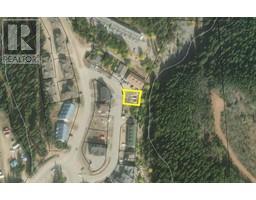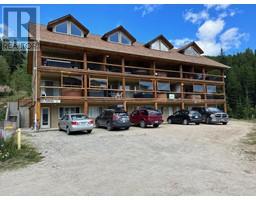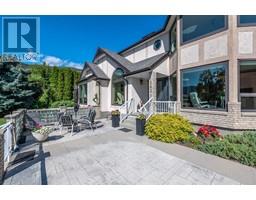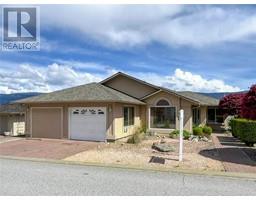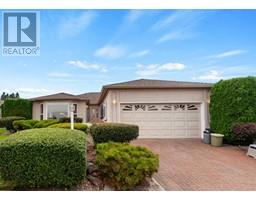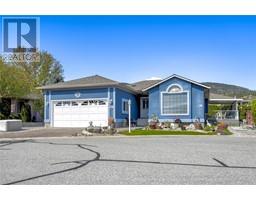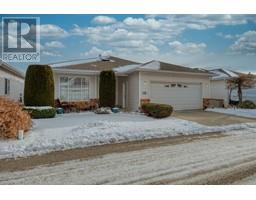1467 CARMI Drive Main North, Penticton, British Columbia, CA
Address: 1467 CARMI Drive, Penticton, British Columbia
Summary Report Property
- MKT ID10304500
- Building TypeHouse
- Property TypeSingle Family
- StatusBuy
- Added11 weeks ago
- Bedrooms4
- Bathrooms2
- Area2159 sq. ft.
- DirectionNo Data
- Added On15 Feb 2024
Property Overview
Fantastic family residence conveniently situated near the hospital, schools, and shopping. This well-built house encompasses 2159 sqft and features an ideal layout for families, with three bedrooms on the main floor. The kitchen, dining, and living areas flow seamlessly and are bathed in natural light from a sizable bay window and sliding glass doors. A generous patio, perfect for family BBQs, overlooks the spacious backyard, offering delightful mountain views. The lower level, accessible through a separate entrance, includes one bedroom, one bathroom, and a spacious living area. With ample parking space, the property also features a laneway that opens up possibilities for a potential carriage home or future development. The large attached workshop/storage area completes this attractive package. (id:51532)
Tags
| Property Summary |
|---|
| Building |
|---|
| Level | Rooms | Dimensions |
|---|---|---|
| Second level | Primary Bedroom | 11'11'' x 10'6'' |
| Living room | 16'9'' x 15'2'' | |
| Kitchen | 13'11'' x 8'10'' | |
| Dining room | 10'0'' x 8'3'' | |
| Bedroom | 10'7'' x 9'4'' | |
| Bedroom | 11'8'' x 8'4'' | |
| 4pc Bathroom | Measurements not available | |
| Main level | Utility room | 13'7'' x 10'4'' |
| Storage | 11'2'' x 5'11'' | |
| Recreation room | 37'2'' x 15'11'' | |
| Den | 11'1'' x 7'10'' | |
| Bedroom | 11'1'' x 9'1'' | |
| 2pc Bathroom | Measurements not available |
| Features | |||||
|---|---|---|---|---|---|
| Level lot | See Remarks | Other | |||
| Range | Refrigerator | Dishwasher | |||
| Dryer | Washer | ||||

















