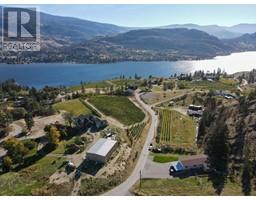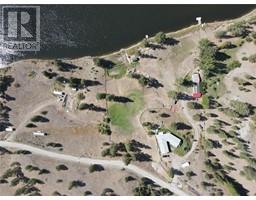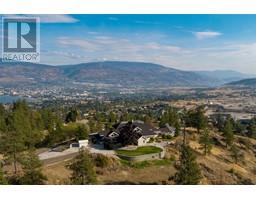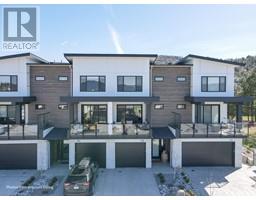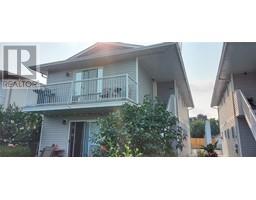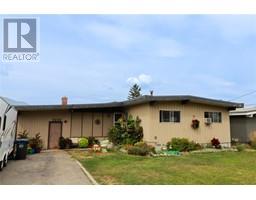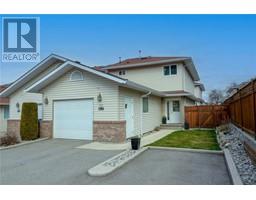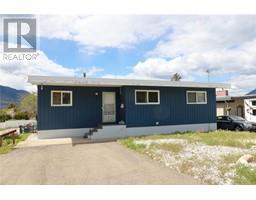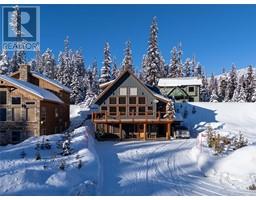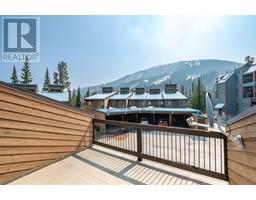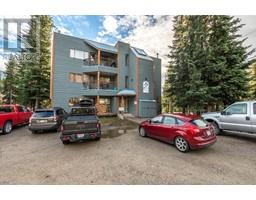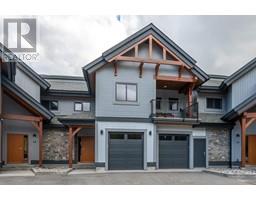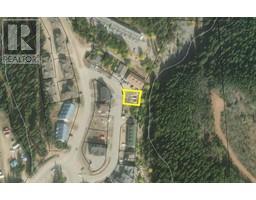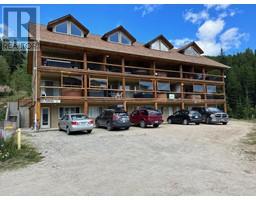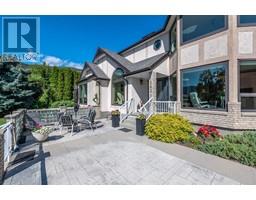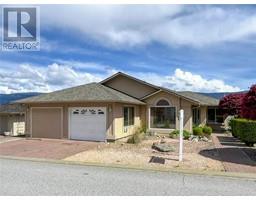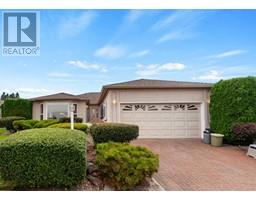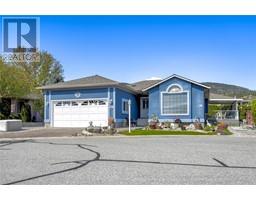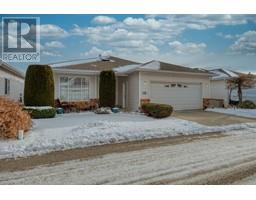695 Pineview Road Unit# 111 Wiltse/Valleyview, Penticton, British Columbia, CA
Address: 695 Pineview Road Unit# 111, Penticton, British Columbia
3 Beds3 Baths2258 sqftStatus: Buy Views : 366
Price
$849,000
Summary Report Property
- MKT ID10304029
- Building TypeHouse
- Property TypeSingle Family
- StatusBuy
- Added12 weeks ago
- Bedrooms3
- Bathrooms3
- Area2258 sq. ft.
- DirectionNo Data
- Added On09 Feb 2024
Property Overview
Welcome to this stunning family home in the coveted Wiltse community! As you step through the main floor entry, the open concept kitchen beckons, seamlessly connecting to the inviting living and dining areas. The adjacent den provides a perfect haven for the kids to play or study. Upstairs, a spacious bonus room awaits, ideal for family movie nights or relaxation. Discover all three bedrooms on this level, including the luxurious master suite boasting a generous walk-in closet and a spa-like 4-piece bathroom. Outside, the backyard is an entertainer's paradise, featuring a fantastic patio space for gatherings and a lush grassy area perfect for the family pet to roam. Don't miss the opportunity to make this your dream home! (id:51532)
Tags
| Property Summary |
|---|
Property Type
Single Family
Building Type
House
Storeys
2
Square Footage
2258 sqft
Title
Leasehold
Neighbourhood Name
Wiltse/Valleyview
Land Size
0.08 ac|under 1 acre
Built in
2008
Parking Type
Attached Garage(416)
| Building |
|---|
Bathrooms
Total
3
Partial
1
Interior Features
Appliances Included
Refrigerator, Dishwasher, Range - Electric, Washer & Dryer
Building Features
Style
Detached
Square Footage
2258 sqft
Heating & Cooling
Cooling
Central air conditioning
Heating Type
Forced air
Utilities
Utility Sewer
Municipal sewage system
Water
Municipal water
Neighbourhood Features
Community Features
Pets Allowed
Maintenance or Condo Information
Maintenance Fees
$65 Monthly
Maintenance Fees Include
Other, See Remarks
Parking
Parking Type
Attached Garage(416)
Total Parking Spaces
416
| Level | Rooms | Dimensions |
|---|---|---|
| Second level | 4pc Bathroom | 10'8'' x 5'3'' |
| 4pc Ensuite bath | 9'1'' x 8' | |
| Primary Bedroom | 16'7'' x 13'0'' | |
| Bedroom | 12'4'' x 11'8'' | |
| Bedroom | 13'6'' x 11'0'' | |
| Other | 15'9'' x 12'1'' | |
| Main level | Laundry room | 11'9'' x 7'7'' |
| Living room | 16'6'' x 16'5'' | |
| Kitchen | 12'2'' x 11'10'' | |
| Foyer | 11'6'' x 8'0'' | |
| Dining room | 12'6'' x 12'2'' | |
| Den | 10'4'' x 10'2'' | |
| 2pc Bathroom | 6'7'' x 4'10'' |
| Features | |||||
|---|---|---|---|---|---|
| Attached Garage(416) | Refrigerator | Dishwasher | |||
| Range - Electric | Washer & Dryer | Central air conditioning | |||





























