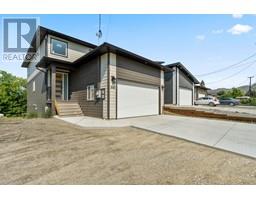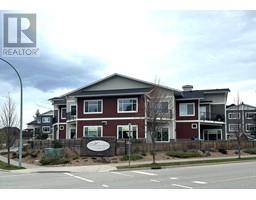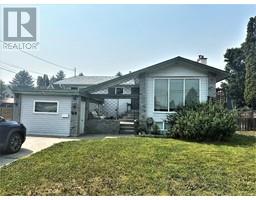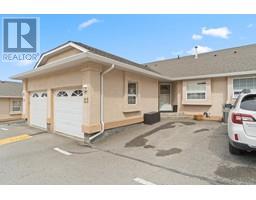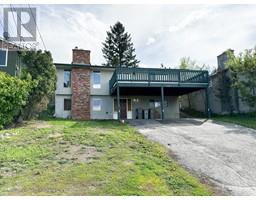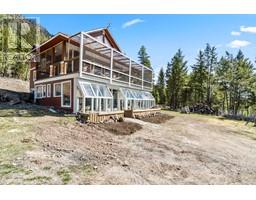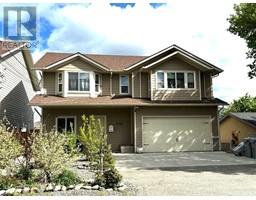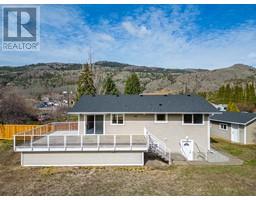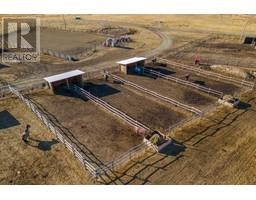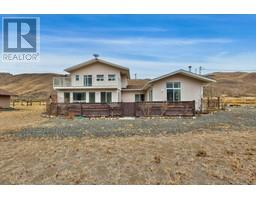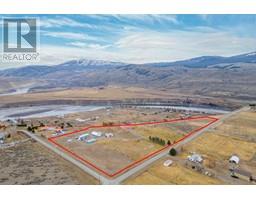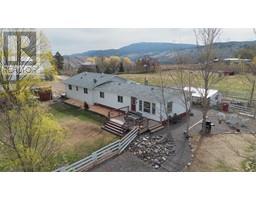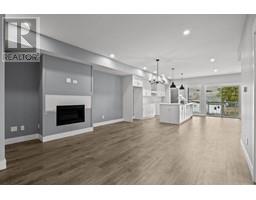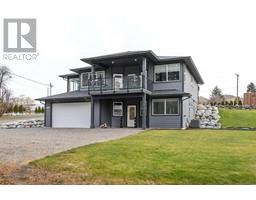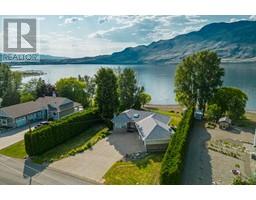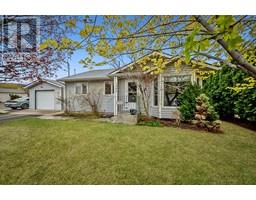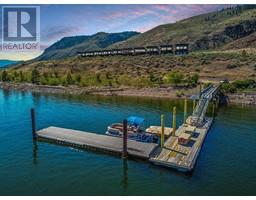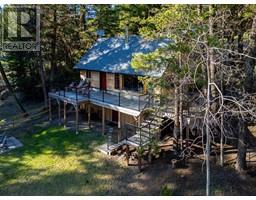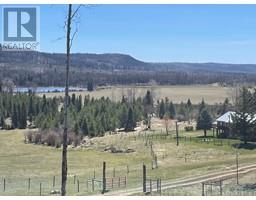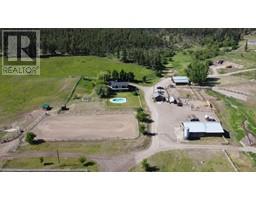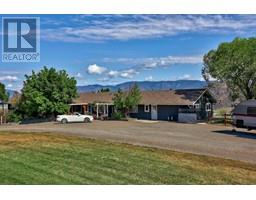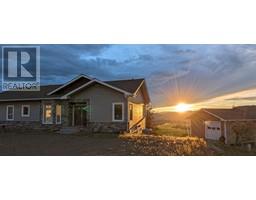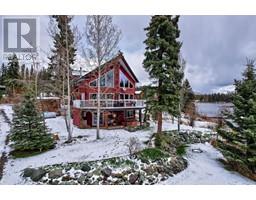1675 ROSE HILL ROAD, Kamloops, British Columbia, CA
Address: 1675 ROSE HILL ROAD, Kamloops, British Columbia
Summary Report Property
- MKT ID176317
- Building TypeHouse
- Property TypeSingle Family
- StatusBuy
- Added17 weeks ago
- Bedrooms7
- Bathrooms4
- Area5597 sq. ft.
- DirectionNo Data
- Added On16 Jan 2024
Property Overview
Dramatic Rose Hill home with view to Kamloops Lake. Attached 3 car heated garage & 2 bay large shop designed with 8" deep concrete floor & 3" deep asphalt drive for heavy trucks & RV's. Gracious home has open plan with engineered hardwood floors, vaulted ceiling & floor to ceiling wood fireplace. Dream kitchen with granite island, stainless appliances, pot fill faucet & steam convection ovens. Dining opens to the large deck & spectacular view. Bright home office & main floor laundry. Master enjoys a walk in closet & 5pc ensuite. Gym sized family room on the main could be great dance studio or gallery. Daylight walk out basement opens to the games room & hobby rooms. 3 large bedrooms & 5pc bath for family plus additional 2 bedrooms & 4pc bath in area designed for guests or future in-law suite if desired with rough in for 2nd kitchen. Home has Navien hot water on demand, C/Air, Security and U/G sprinklers in the private, landscaped yard with hot tub to relax & take in the view. (id:51532)
Tags
| Property Summary |
|---|
| Building |
|---|
| Level | Rooms | Dimensions |
|---|---|---|
| Basement | 5pc Bathroom | Measurements not available |
| 4pc Bathroom | Measurements not available | |
| Bedroom | 14 ft ,6 in x 14 ft ,6 in | |
| Family room | 12 ft ,6 in x 28 ft ,6 in | |
| Recreational, Games room | 20 ft ,6 in x 18 ft | |
| Bedroom | 14 ft ,6 in x 15 ft | |
| Storage | 10 ft x 6 ft ,8 in | |
| Hobby room | 14 ft x 11 ft | |
| Utility room | 14 ft ,6 in x 12 ft ,2 in | |
| Bedroom | 14 ft ,6 in x 13 ft | |
| Bedroom | 13 ft ,6 in x 13 ft ,6 in | |
| Bedroom | 15 ft x 13 ft ,6 in | |
| Main level | 4pc Bathroom | Measurements not available |
| 4pc Ensuite bath | Measurements not available | |
| Kitchen | 14 ft x 15 ft | |
| Dining room | 12 ft x 15 ft | |
| Other | 18 ft x 20 ft | |
| Bedroom | 11 ft ,6 in x 12 ft ,8 in | |
| Primary Bedroom | 16 ft x 15 ft | |
| Family room | 30 ft x 28 ft | |
| Laundry room | 7 ft x 9 ft |
| Features | |||||
|---|---|---|---|---|---|
| Garage(3) | Garage(2) | Refrigerator | |||
| Central Vacuum | Washer & Dryer | Dishwasher | |||
| Hot Tub | Stove | Microwave | |||
| Central air conditioning | |||||







































































