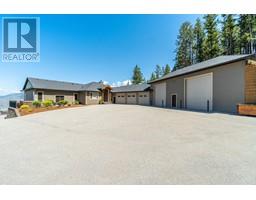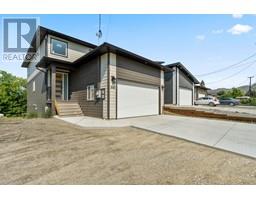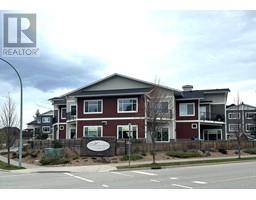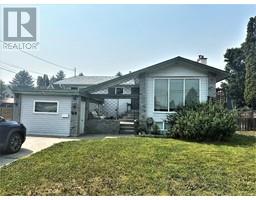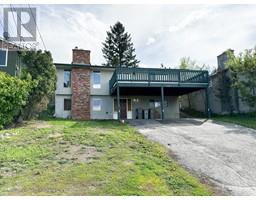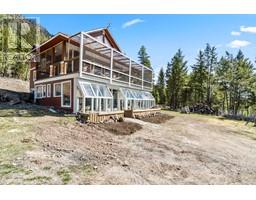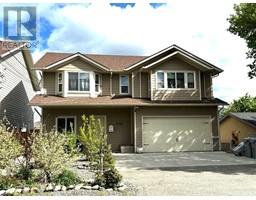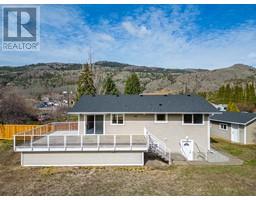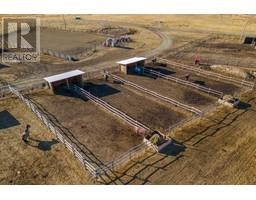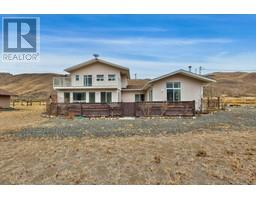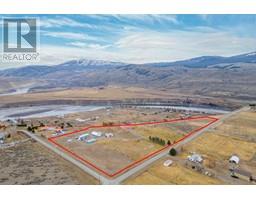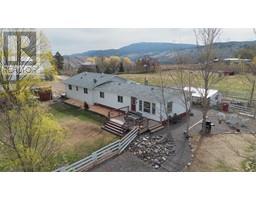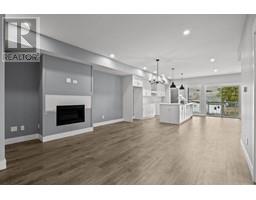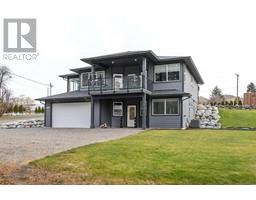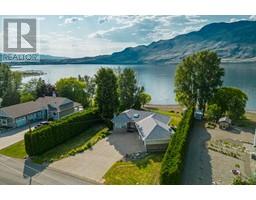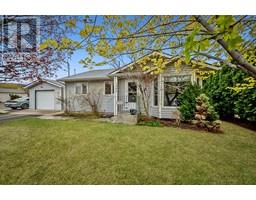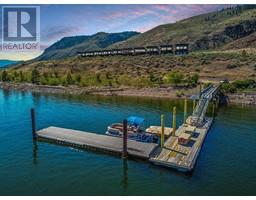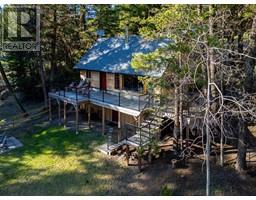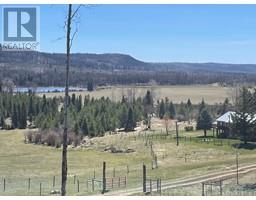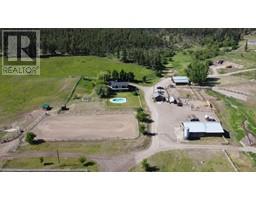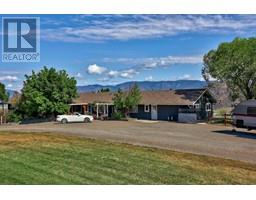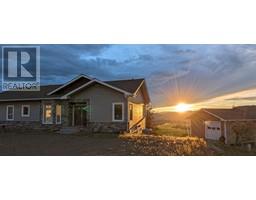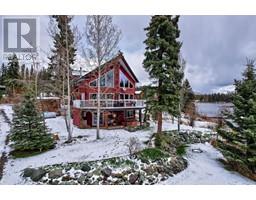23-1775 MCKINLEY CRT, Kamloops, British Columbia, CA
Address: 23-1775 MCKINLEY CRT, Kamloops, British Columbia
Summary Report Property
- MKT ID178157
- Building TypeRow / Townhouse
- Property TypeSingle Family
- StatusBuy
- Added2 weeks ago
- Bedrooms3
- Bathrooms3
- Area1828 sq. ft.
- DirectionNo Data
- Added On01 May 2024
Property Overview
Great floor plan in this level entry 3 bedroom townhouse. Enjoy the spectacular sunrise view from the spacious living and dining room. Patio doors from the dining room open to the east facing BBQ deck and uninterrupted valley view. Cut out openings to the kitchen extends the open concept with a breakfast bar to the view. Lots of cabinets and stove, fridge & dishwasher are included. Main floor laundry with washer & dryer plus central air included. Easy care tile and laminate floors for easy care. Main floor master bedroom to the front with 3pc ensuite. 2pc bath off the spacious foyer. Easy access to single garage with room for extra storage. Lower floor has classy tile stairs and halls and updated laminate flooring through the rest. 4pc bath plus large rec room with good storage closet. 2 more large bedrooms with one enjoying patio doors to the covered back patio and view. Updated HE Furnace. Great location in the complex with visitor parking near. This unit has 2 parking spots - one in the garage & one beside the garage. Possession end of July. (id:51532)
Tags
| Property Summary |
|---|
| Building |
|---|
| Level | Rooms | Dimensions |
|---|---|---|
| Basement | 4pc Bathroom | Measurements not available |
| Bedroom | 18 ft ,9 in x 11 ft | |
| Bedroom | 9 ft ,8 in x 15 ft | |
| Recreational, Games room | 12 ft ,5 in x 17 ft ,9 in | |
| Main level | 2pc Bathroom | Measurements not available |
| 3pc Ensuite bath | Measurements not available | |
| Primary Bedroom | 14 ft ,2 in x 11 ft ,4 in | |
| Kitchen | 14 ft ,5 in x 9 ft | |
| Dining room | 12 ft ,3 in x 11 ft | |
| Living room | 9 ft ,4 in x 20 ft ,9 in | |
| Laundry room | 3 ft ,2 in x 5 ft ,9 in | |
| Foyer | 7 ft x 6 ft ,6 in |
| Features | |||||
|---|---|---|---|---|---|
| Garage(1) | Other | Refrigerator | |||
| Washer & Dryer | Dishwasher | Stove | |||
| Central air conditioning | |||||

































