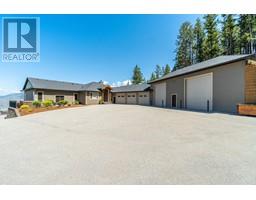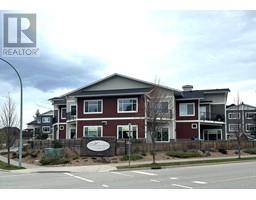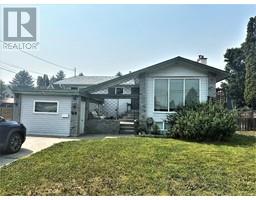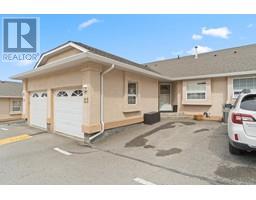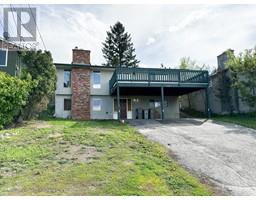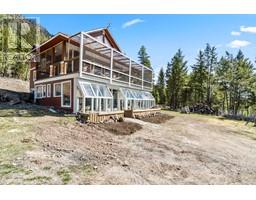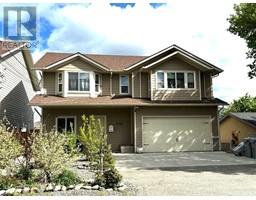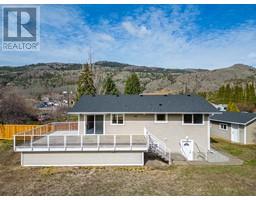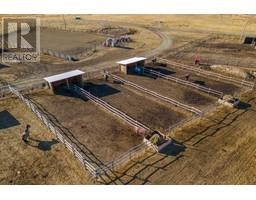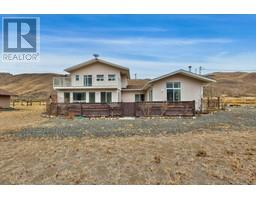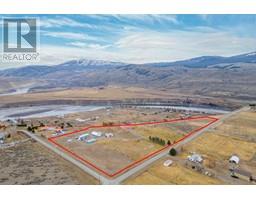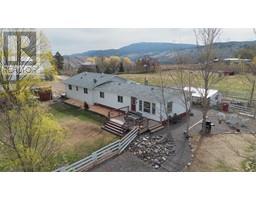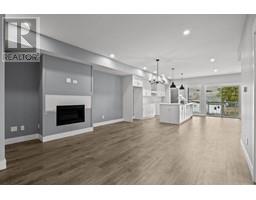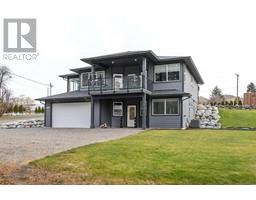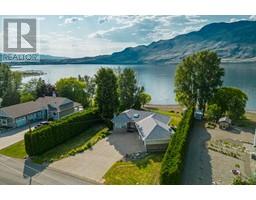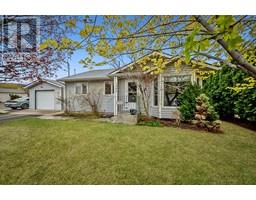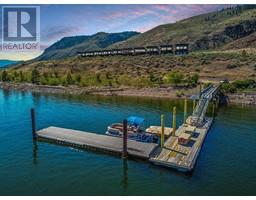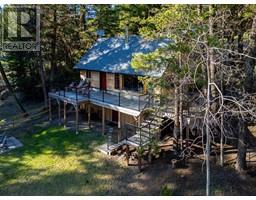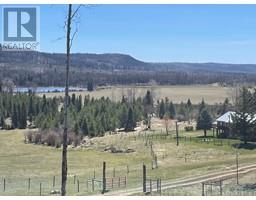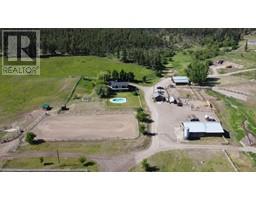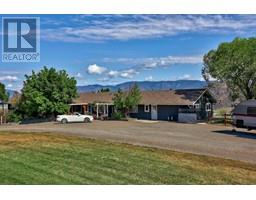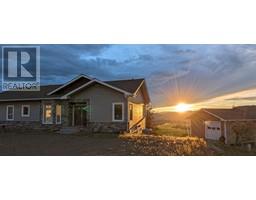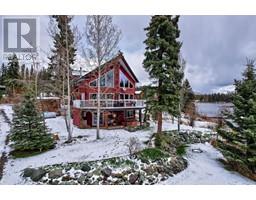840 CRESTLINE STREET, Kamloops, British Columbia, CA
Address: 840 CRESTLINE STREET, Kamloops, British Columbia
Summary Report Property
- MKT ID176276
- Building TypeHouse
- Property TypeSingle Family
- StatusBuy
- Added15 weeks ago
- Bedrooms5
- Bathrooms4
- Area3087 sq. ft.
- DirectionNo Data
- Added On30 Jan 2024
Property Overview
Brand new quality home by Grace Contracting with 3087 sq ft of space for your family in a great Brocklehurst location within an easy walk to the river & handy to the airport. The open concept design, large windows, and high end finishing throughout are sure to impress. The main level has a large great room with a custom electric fireplace & designer beam lighting. Handy den/home office & deluxe island kitchen with quartz counters, walk-in pantry & stainless appliances. Dining opens to a covered BBQ deck. Upper floor has a stunning master bedroom w/custom walk-in closet & a grand 5 piece en-suite with soaker tub, spacious shower and double vanity. 2 more bedrooms, a large laundry room w/washer & dryer, and a full bathroom up. The fully finished daylight basement has 2 added bedrooms, a full 4pc bath and large rec room that is roughed in for a wet bar plus additional laundry hook ups and a separate entrance. This lower level has plenty of in-law suite potential. GST applicable. (id:51532)
Tags
| Property Summary |
|---|
| Building |
|---|
| Level | Rooms | Dimensions |
|---|---|---|
| Above | 4pc Bathroom | Measurements not available |
| 5pc Ensuite bath | Measurements not available | |
| Bedroom | 14 ft ,5 in x 11 ft | |
| Bedroom | 10 ft ,5 in x 12 ft | |
| Laundry room | 10 ft x 5 ft | |
| Primary Bedroom | 14 ft ,3 in x 15 ft ,8 in | |
| Basement | 4pc Bathroom | Measurements not available |
| Bedroom | 10 ft ,5 in x 11 ft | |
| Bedroom | 10 ft ,9 in x 8 ft ,5 in | |
| Utility room | 9 ft x 6 ft | |
| Family room | 25 ft x 15 ft | |
| Main level | 2pc Bathroom | Measurements not available |
| Den | 10 ft x 11 ft | |
| Dining room | 12 ft ,6 in x 15 ft | |
| Kitchen | 14 ft ,6 in x 11 ft | |
| Living room | 14 ft ,7 in x 15 ft ,1 in | |
| Other | 10 ft x 6 ft |
| Features | |||||
|---|---|---|---|---|---|
| Garage(2) | Refrigerator | Washer & Dryer | |||
| Dishwasher | Stove | Central air conditioning | |||







































