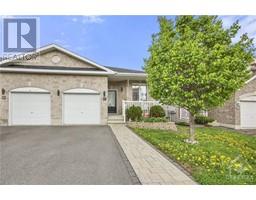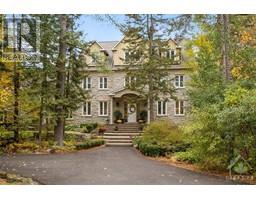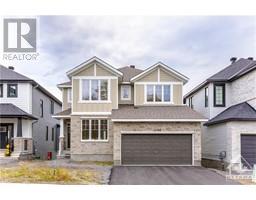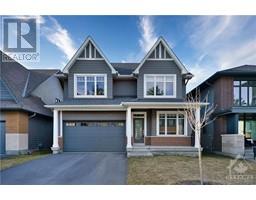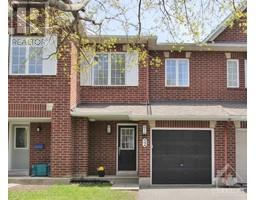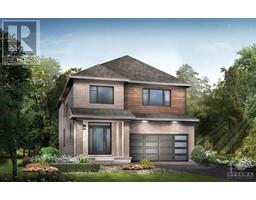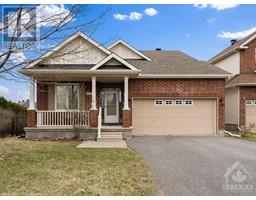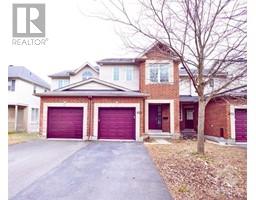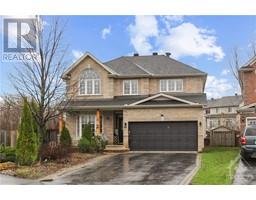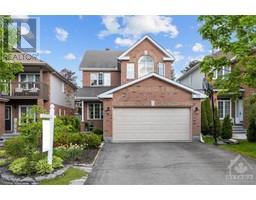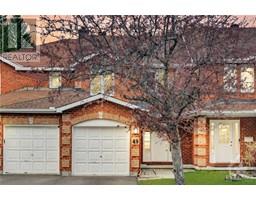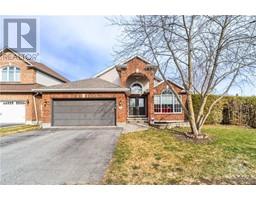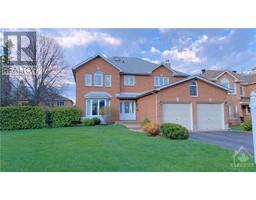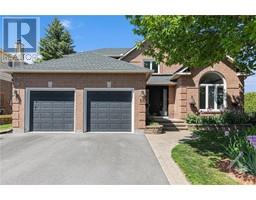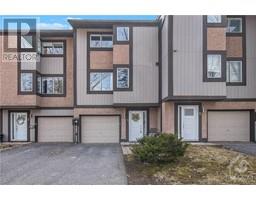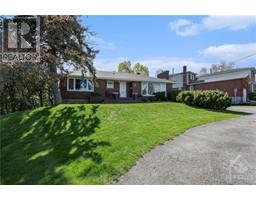1756 MARCHURST ROAD Rural Kanata, KANATA, Ontario, CA
Address: 1756 MARCHURST ROAD, Kanata, Ontario
Summary Report Property
- MKT ID1388442
- Building TypeHouse
- Property TypeSingle Family
- StatusBuy
- Added1 weeks ago
- Bedrooms5
- Bathrooms4
- Area0 sq. ft.
- DirectionNo Data
- Added On08 May 2024
Property Overview
Welcome to your dream home nestled in the serene landscapes of rural Kanata, just mins to urban conveniences. This amazing 4+1 bedroom, 4 bath home sits on an acre lot. Main floor with traditional layout, large principle rooms with kitchen open to family room. Retreat to the primary suite featuring a spa-like ensuite bath and double closets. Three additional spacious bedrooms and a full bath complete the second level. The fully finished basement offers additional living space, perfect for a home theatre, gym, or playroom. A fifth bedroom and a fourth bath provide flexibility for guests or a home office, ensuring everyone has their own space. Step outside to your own private paradise! The expansive backyard is an entertainer’s dream, boasting a heated inground pool, spacious deck, and lush landscaping – the perfect backdrop for summer gatherings. Don’t miss out on the opportunity to call this stunning property home! (id:51532)
Tags
| Property Summary |
|---|
| Building |
|---|
| Land |
|---|
| Level | Rooms | Dimensions |
|---|---|---|
| Second level | Primary Bedroom | 20'10" x 12'0" |
| 4pc Ensuite bath | 9'11" x 9'11" | |
| Bedroom | 12'11" x 10'11" | |
| Bedroom | 12'4" x 9'11" | |
| Bedroom | 12'8" x 8'11" | |
| 4pc Bathroom | 9'11" x 9'10" | |
| Lower level | Recreation room | 23'1" x 15'4" |
| Bedroom | 12'4" x 9'11" | |
| 3pc Bathroom | 5'6" x 5'2" | |
| Gym | 11'10" x 7'8" | |
| Laundry room | Measurements not available | |
| Utility room | Measurements not available | |
| Storage | 19'5" x 7'8" | |
| Main level | Foyer | 9'9" x 8'1" |
| Living room | 16'1" x 11'11" | |
| Dining room | 11'7" x 10'9" | |
| Kitchen | 18'5" x 10'8" | |
| Family room | 17'8" x 12'4" | |
| 2pc Bathroom | 4'3" x 4'1" | |
| Mud room | 10'8" x 10'2" |
| Features | |||||
|---|---|---|---|---|---|
| Acreage | Automatic Garage Door Opener | Attached Garage | |||
| Refrigerator | Dishwasher | Dryer | |||
| Hood Fan | Stove | Washer | |||
| Central air conditioning | |||||
































