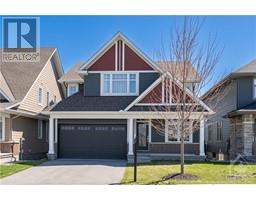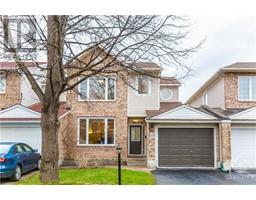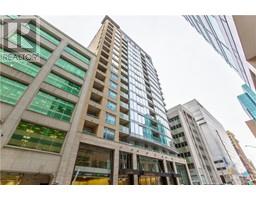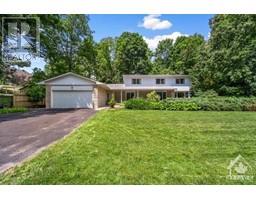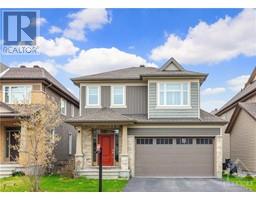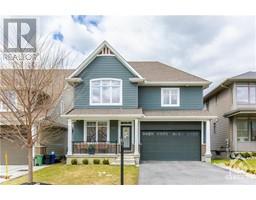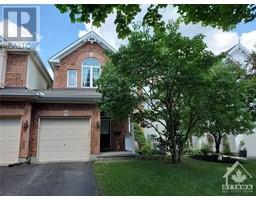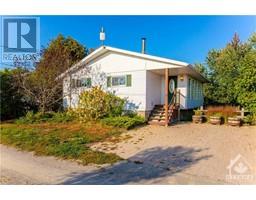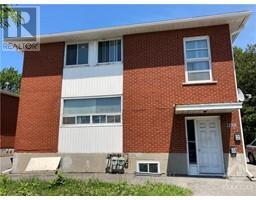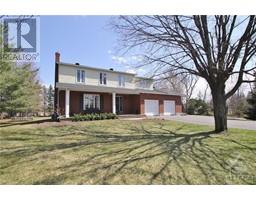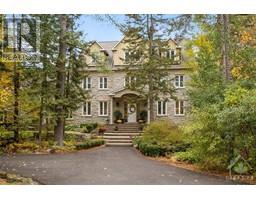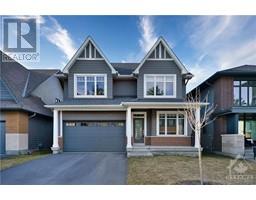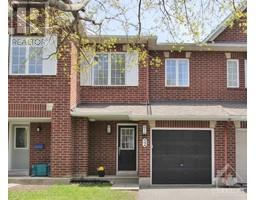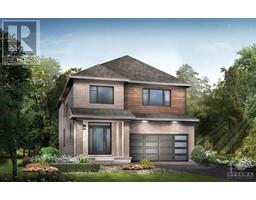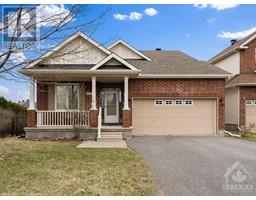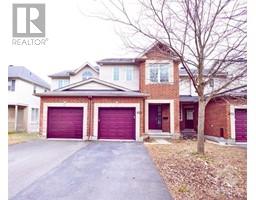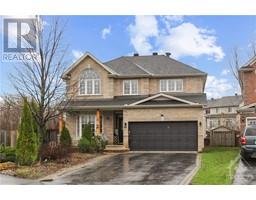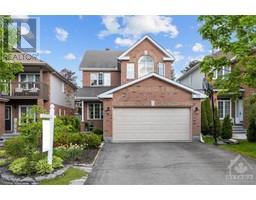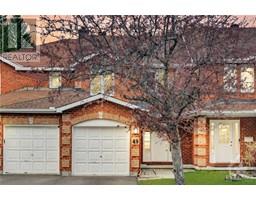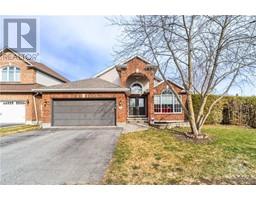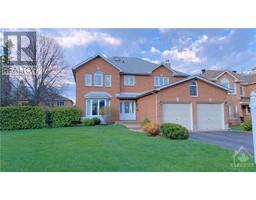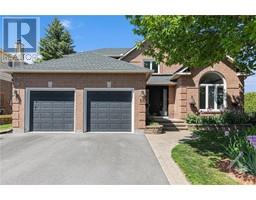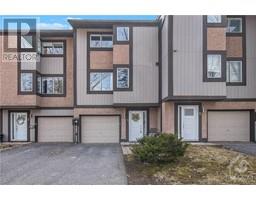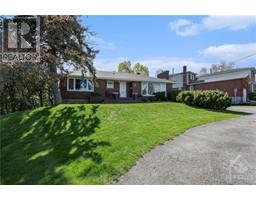1086 BLANDING STREET Kanata Lakes, KANATA, Ontario, CA
Address: 1086 BLANDING STREET, Kanata, Ontario
Summary Report Property
- MKT ID1379998
- Building TypeHouse
- Property TypeSingle Family
- StatusBuy
- Added2 weeks ago
- Bedrooms5
- Bathrooms4
- Area0 sq. ft.
- DirectionNo Data
- Added On01 May 2024
Property Overview
This brand-new High-Quality Cardel home w/ over $260K upgrade is truly a masterpiece of design, luxury & function! Some of its great features are: 9 ft ceilings on ALL 3 levels, hardwood flooring throughout, a very spacious main-level SUITE (living, bedroom w/ Ensuite) which can be the perfect in-law or nanny suite! The Extended great room w/ high vaulted ceiling & Wall of SOUTH-facing windows brings plenty of natural light! An additional main floor office w/ 8ft French doors provides an ideal workspace. The white kitchen is a show-stopper featuring custom cabinets, SS appliances, a Walk-in pantry & Stunning quartz waterfall island! An elegant hardwood staircase leads to the second level including: the primary bedroom w/ 2 closets & a spa-like ensuite w/ a standalone tub & custom walk-in shower, 3 more well-sized bedrooms, a Multifunctional Main bath & a laundry room. The bright walk-out basement w/ 9ft ceilings, large windows & rough-in offers endless possibilities. Move-in Ready! (id:51532)
Tags
| Property Summary |
|---|
| Building |
|---|
| Land |
|---|
| Level | Rooms | Dimensions |
|---|---|---|
| Second level | Other | Measurements not available |
| 1pc Ensuite bath | Measurements not available | |
| Laundry room | Measurements not available | |
| Bedroom | 10'2" x 12'2" | |
| Bedroom | 10'5" x 12'0" | |
| Bedroom | 10'5" x 12'0" | |
| Primary Bedroom | 14'11" x 13'0" | |
| Main level | Great room | 19'1" x 15'0" |
| Living room | 10'3" x 10'0" | |
| Bedroom | 11'3" x 10'6" | |
| Kitchen | 14'0" x 13'0" | |
| Foyer | Measurements not available | |
| Mud room | Measurements not available | |
| Dining room | 14'10" x 11'0" | |
| Office | 13'0" x 10'2" |
| Features | |||||
|---|---|---|---|---|---|
| Flat site | Attached Garage | Dishwasher | |||
| Hood Fan | Stove | Central air conditioning | |||





























