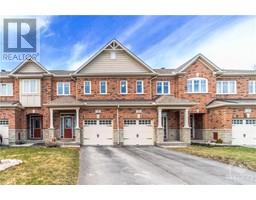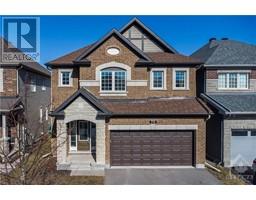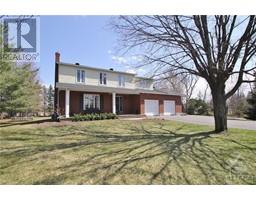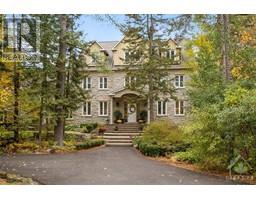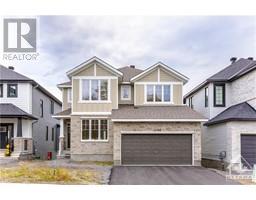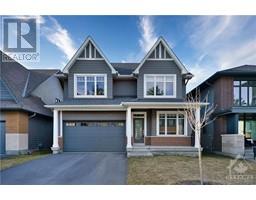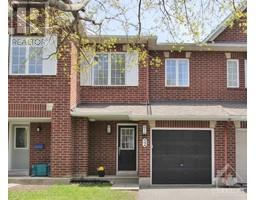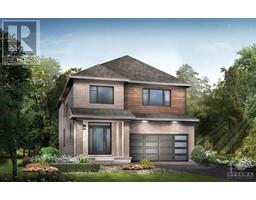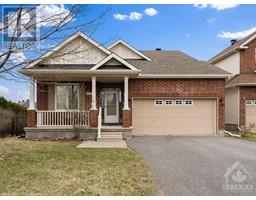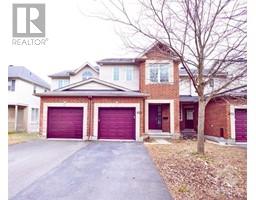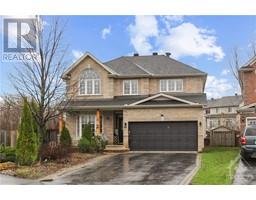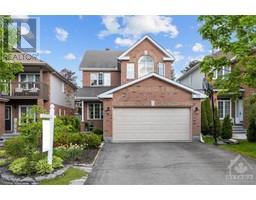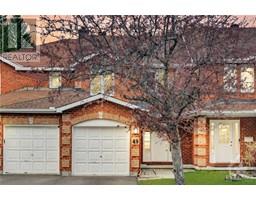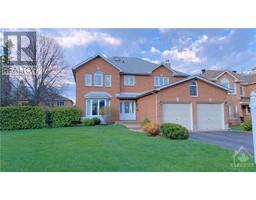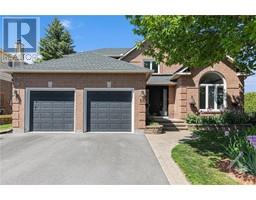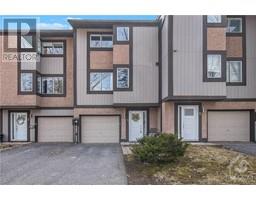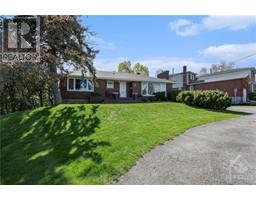94 SHAUGHNESSY CRESCENT Kanata Lakes, KANATA, Ontario, CA
Address: 94 SHAUGHNESSY CRESCENT, Kanata, Ontario
Summary Report Property
- MKT ID1383914
- Building TypeHouse
- Property TypeSingle Family
- StatusBuy
- Added1 weeks ago
- Bedrooms3
- Bathrooms3
- Area0 sq. ft.
- DirectionNo Data
- Added On06 May 2024
Property Overview
An absolute show-stopper! Welcome to 94 Shaughnessy, a lavishly updated bungalow perfectly nestled on a quiet street within the Kanata Lakes Golf Course. Located within walking distance to all amenities, many parks/paths & top-rated school and mere minutes from the high-tech Park, 417 access & the Centrum. The sun-soaked main level offers soaring ceilings, a bright & airy open-concept, rich hardwood floors & elegant lighting throughout. The kitchen is a chef’s dream with built-in stainless-steel appliances, gorgeous quartz countertops, & stylish cabinetry. Also on the main level is the large and bright principal bedroom & ensuite, a convenient main level office/den & a powder room. The lower level boasts high ceilings and provides 2 large bedrooms, a full bathroom & stunning laundry room. The serene & private backyard is sure to please as the corner lot provides plenty of space for entertaining and the tall hedge and mature trees gives you tons of privacy. Book now! This one won't last (id:51532)
Tags
| Property Summary |
|---|
| Building |
|---|
| Land |
|---|
| Level | Rooms | Dimensions |
|---|---|---|
| Basement | Family room | 16'1" x 27'3" |
| Bedroom | 11'0" x 12'0" | |
| Bedroom | 9'9" x 16'2" | |
| Full bathroom | 5'0" x 9'10" | |
| Laundry room | 6'0" x 10'0" | |
| Storage | Measurements not available | |
| Main level | Foyer | 8'3" x 9'7" |
| Living room | 9'10" x 11'9" | |
| Dining room | 11'5" x 14'2" | |
| Kitchen | 14'3" x 15'6" | |
| Eating area | 10'6" x 12'1" | |
| Primary Bedroom | 14'1" x 15'0" | |
| Other | 5'0" x 8'9" | |
| 4pc Ensuite bath | 10'6" x 11'0" | |
| Office | 10'0" x 11'3" | |
| Partial bathroom | 5'0" x 5'0" |
| Features | |||||
|---|---|---|---|---|---|
| Corner Site | Attached Garage | Inside Entry | |||
| Refrigerator | Cooktop | Dishwasher | |||
| Dryer | Stove | Washer | |||
| Central air conditioning | |||||
































