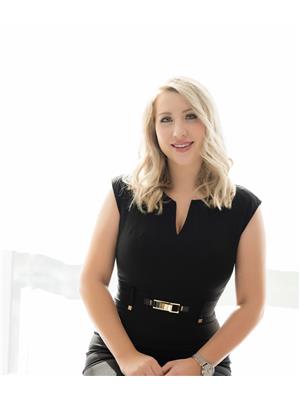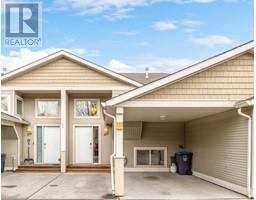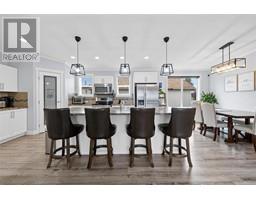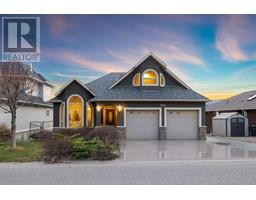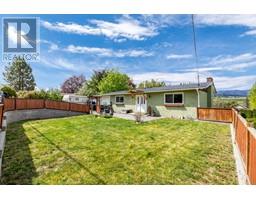1047 Cascade Place Dilworth Mountain, Kelowna, British Columbia, CA
Address: 1047 Cascade Place, Kelowna, British Columbia
Summary Report Property
- MKT ID10310727
- Building TypeHouse
- Property TypeSingle Family
- StatusBuy
- Added2 weeks ago
- Bedrooms4
- Bathrooms3
- Area3320 sq. ft.
- DirectionNo Data
- Added On04 May 2024
Property Overview
Nestled in Dilworth, this haven sits on a level, secluded corner plot complete with a pristine fully fenced backyard and a pool. Designed for ultimate entertainment, the main living spaces boast patio doors leading to a remarkable backyard with composite decking that extends to the spacious concrete pool deck and a neatly manicured lawn area. Spanning 3320 sq ft, this residence comprises 4 bedrooms + den and 3 bathrooms, showcasing a thoughtfully laid-out family friendly arrangement with all bedrooms situated on the upper floor, complemented by an additional flex room, creating an ideal hangout space. The primary bedroom features a large ensuite and its own private balcony overlooking the backyard oasis. Explore the main level, where you'll find the open kitchen, dining area, and two living room spaces complete with fireplaces, creating the perfect setting for gatherings and everyday living. Additionally, a sizable home office/den with ample natural light, a laundry room, and a mudroom adjoining the double car garage complete this level. Situated on the tranquil side of Cascade Place, this property offers serene surroundings with minimal road traffic, ensuring a peaceful outdoor experience. Dilworth's central location provides convenient access to all areas of Kelowna, with the added convenience of a bus route for school transportation and a nearby YMCA daycare facility. Treat your family to the home of their dreams with this exceptional property and its prime location. (id:51532)
Tags
| Property Summary |
|---|
| Building |
|---|
| Land |
|---|
| Level | Rooms | Dimensions |
|---|---|---|
| Second level | Other | 15'9'' x 19'5'' |
| Bedroom | 12'9'' x 16'9'' | |
| Bedroom | 12'1'' x 16'4'' | |
| Bedroom | 13'6'' x 15'3'' | |
| Full bathroom | 12'1'' x 8'2'' | |
| Primary Bedroom | 17'7'' x 12'10'' | |
| Full ensuite bathroom | 15'5'' x 10'9'' | |
| Main level | Den | 11'1'' x 9'2'' |
| Laundry room | 7'5'' x 7'1'' | |
| Mud room | 11'9'' x 11'11'' | |
| Living room | 13'0'' x 19'11'' | |
| Other | 26'9'' x 22'4'' | |
| Kitchen | 19'11'' x 22'4'' | |
| Family room | 19'11'' x 11'3'' | |
| Foyer | 6'2'' x 7'4'' | |
| Dining room | 12'6'' x 17'10'' | |
| Partial bathroom | 5'6'' x 4'11'' |
| Features | |||||
|---|---|---|---|---|---|
| Level lot | Corner Site | One Balcony | |||
| Attached Garage(2) | Oversize | RV | |||
| Refrigerator | Dishwasher | Dryer | |||
| Range - Gas | Microwave | Washer | |||
| Oven - Built-In | Central air conditioning | ||||
























































