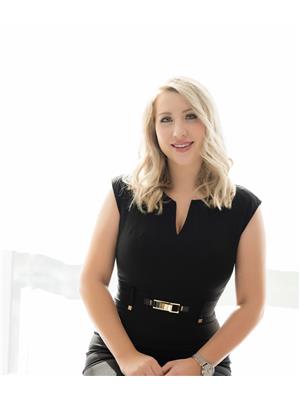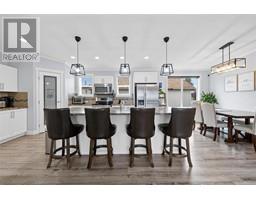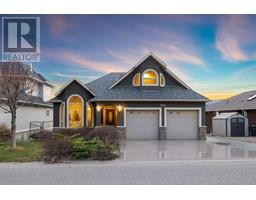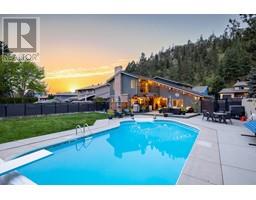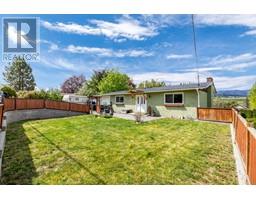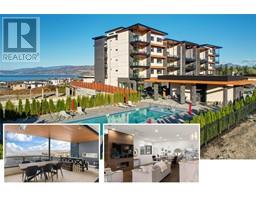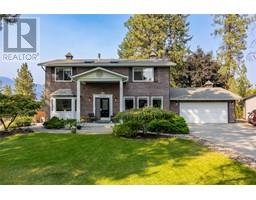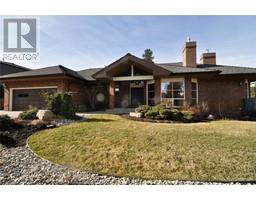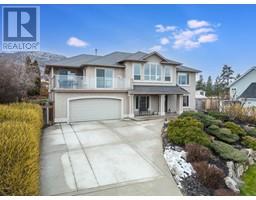245 Snowsell Street Unit# 107 Glenmore, Kelowna, British Columbia, CA
Address: 245 Snowsell Street Unit# 107, Kelowna, British Columbia
Summary Report Property
- MKT ID10302847
- Building TypeRow / Townhouse
- Property TypeSingle Family
- StatusBuy
- Added11 weeks ago
- Bedrooms3
- Bathrooms2
- Area1428 sq. ft.
- DirectionNo Data
- Added On16 Feb 2024
Property Overview
Situated in the heart of Glenmore, this charming townhouse occupies a coveted spot. Boasting 3 bedrooms and 2 baths, it resides in a serene, family-centric community just moments away from UBCO, downtown attractions, shopping outlets, eateries, and entertainment venues. The main level showcases an open layout featuring the kitchen, living area, and dining space. Recent updates include a new hot water tank, laundry facilities, and kitchen appliances, enhancing the home's convenience and comfort. Upstairs, one bedroom awaits, while the remaining two bedrooms are located downstairs. With its central location, this residence offers the ideal setting to create lasting memories. Rentals are permitted with a minimum duration of 30 days, adding flexibility to your housing options. (id:51532)
Tags
| Property Summary |
|---|
| Building |
|---|
| Level | Rooms | Dimensions |
|---|---|---|
| Basement | Full bathroom | Measurements not available |
| Recreation room | 15'9'' x 14'9'' | |
| Primary Bedroom | 13'2'' x 9'10'' | |
| Kitchen | 8'6'' x 6'7'' | |
| Bedroom | 11'4'' x 10'10'' | |
| Living room | 13'2'' x 8'6'' | |
| Main level | Full bathroom | Measurements not available |
| Dining room | 9'3'' x 8'6'' | |
| Bedroom | 10'9'' x 9'8'' |
| Features | |||||
|---|---|---|---|---|---|
| Carport | Stall | Refrigerator | |||
| Dishwasher | Dryer | Range - Electric | |||
| Microwave | Washer | Central air conditioning | |||



















