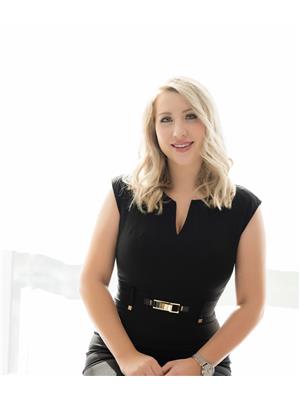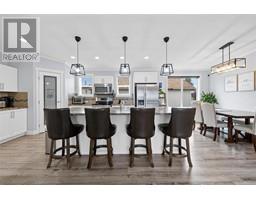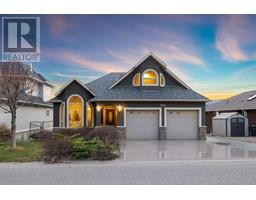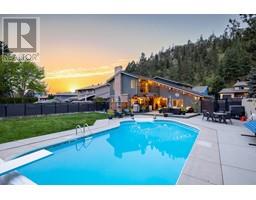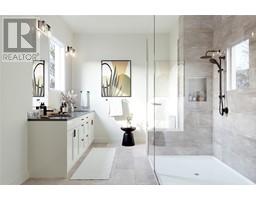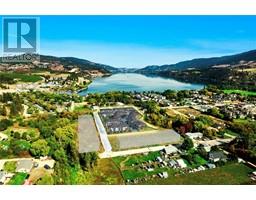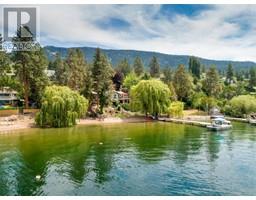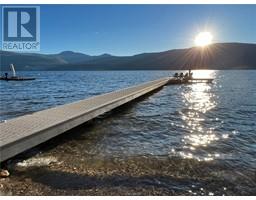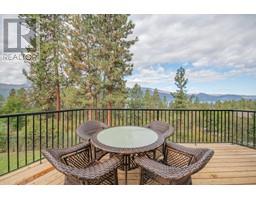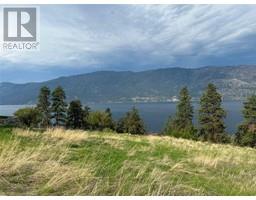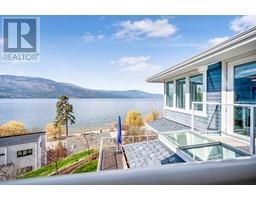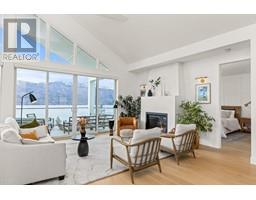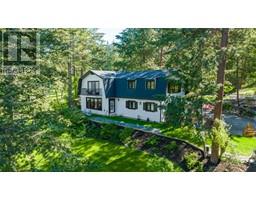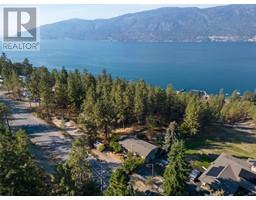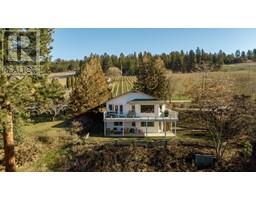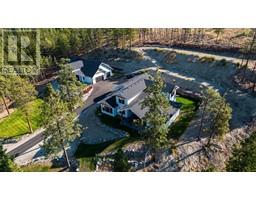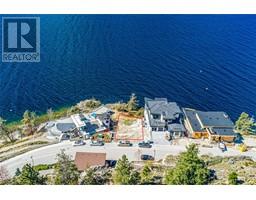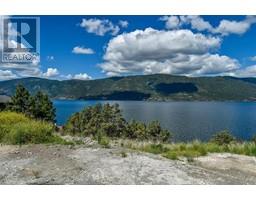10664 Teresa Road Lake Country East / Oyama, Lake Country, British Columbia, CA
Address: 10664 Teresa Road, Lake Country, British Columbia
Summary Report Property
- MKT ID10310748
- Building TypeHouse
- Property TypeSingle Family
- StatusBuy
- Added3 weeks ago
- Bedrooms5
- Bathrooms2
- Area2005 sq. ft.
- DirectionNo Data
- Added On09 May 2024
Property Overview
Welcome to this charming 4-bedroom home with den, in an excellent location, within walking distance of three schools. Enjoy close proximity to parks, beaches, Wood Lake, and the renowned Rail Trail. Tucked away in a quiet and private setting, this home features a spacious fenced front and backyard, ideal for kids and pets to roam freely. Recent updates include a new roof, gutters, modern tiled bathrooms and kitchen flooring. The property boasts an Energy Efficient Furnace and windows. Two sundecks expand the living space, offering picturesque views of the Okanagan Sunsets and Woodlake. The walk-out basement with a separate entrance presents an opportunity for a suite or home office setup. With a unique floor plan providing various options, this home is a must-see to truly appreciate its potential! (id:51532)
Tags
| Property Summary |
|---|
| Building |
|---|
| Land |
|---|
| Level | Rooms | Dimensions |
|---|---|---|
| Basement | Sunroom | 9'7'' x 11'2'' |
| Storage | 5'10'' x 5'9'' | |
| Storage | 5'1'' x 5'5'' | |
| Recreation room | 12'3'' x 28'4'' | |
| Laundry room | 12'5'' x 9'4'' | |
| Bedroom | 10'10'' x 9'1'' | |
| Bedroom | 11'3'' x 8'4'' | |
| Bedroom | 11'3'' x 9'11'' | |
| 3pc Bathroom | 4'11'' x 6'3'' | |
| Main level | Sunroom | 10'0'' x 11'9'' |
| Living room | 12'6'' x 23'3'' | |
| Primary Bedroom | 11'8'' x 13'3'' | |
| Kitchen | 10'11'' x 15'8'' | |
| Bedroom | 11'7'' x 15'8'' | |
| 4pc Bathroom | 4'11'' x 7'11'' |
| Features | |||||
|---|---|---|---|---|---|
| See Remarks | Attached Garage(1) | Refrigerator | |||
| Dishwasher | Dryer | Range - Electric | |||
| Window air conditioner | |||||



































