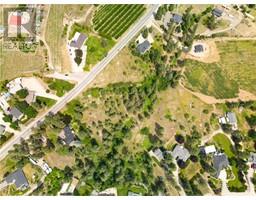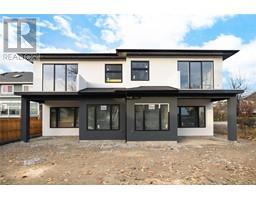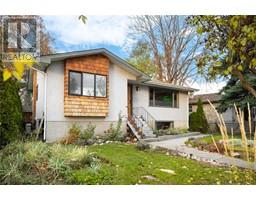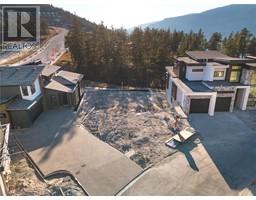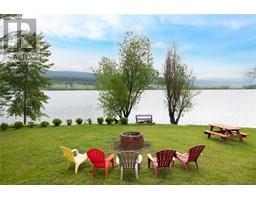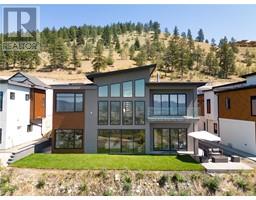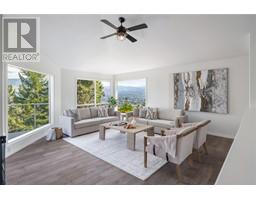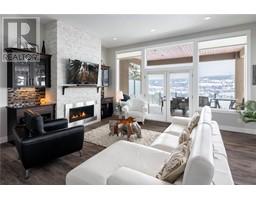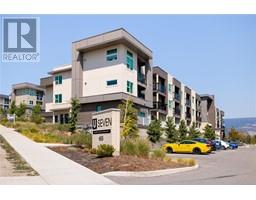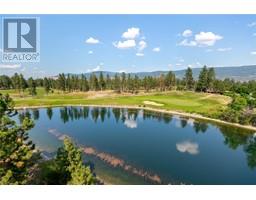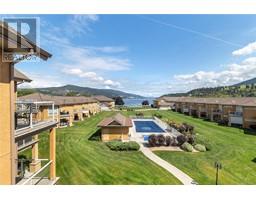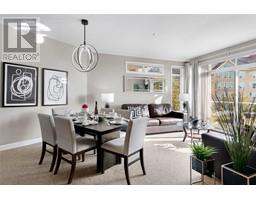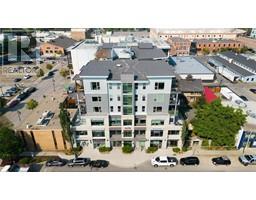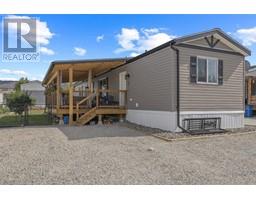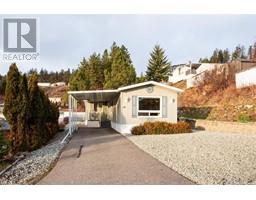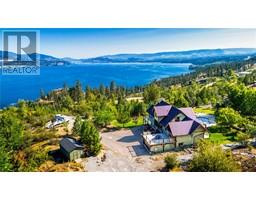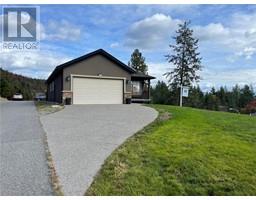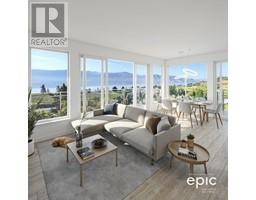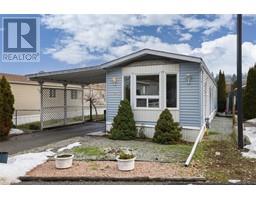1088 Sunset Drive Unit# 535 Kelowna North, Kelowna, British Columbia, CA
Address: 1088 Sunset Drive Unit# 535, Kelowna, British Columbia
Summary Report Property
- MKT ID10304366
- Building TypeApartment
- Property TypeSingle Family
- StatusBuy
- Added10 weeks ago
- Bedrooms2
- Bathrooms2
- Area1031 sq. ft.
- DirectionNo Data
- Added On15 Feb 2024
Property Overview
Fully furnished 2 bedroom lake view condo with immediate possession available. Not tied up with existing tenancies this updated rental friendly condo is ready to become the next (or first) piece to your investment portfolio. Recent updates include fresh paint, new lighting package, professionally installed kitchen backsplash, new upgraded sink, new stove, fridge, washer and dryer. With the UBCO Campus under construction this will become the ideal location for students who want to have the option to walk or bike to school while enjoying the location and amenities. The building is well maintained and offers a year-round pool and hot tub, plus an outdoor pool, BBQ area, fitness center, secured parking and optional boat moorage. Located down town you've got one of the best walk scores around with entertainment, beaches, dining, shopping and hiking all close by. Scoop it up as an investment or keep the incredible lake view and location to yourself! (id:51532)
Tags
| Property Summary |
|---|
| Building |
|---|
| Level | Rooms | Dimensions |
|---|---|---|
| Main level | Bedroom | 10'2'' x 12'2'' |
| 4pc Ensuite bath | Measurements not available | |
| Primary Bedroom | 13'6'' x 9'6'' | |
| Full bathroom | Measurements not available | |
| Living room | 13'2'' x 11'8'' | |
| Dining room | 13'4'' x 7'9'' | |
| Kitchen | 11'2'' x 11'7'' |
| Features | |||||
|---|---|---|---|---|---|
| One Balcony | Underground | Central air conditioning | |||































