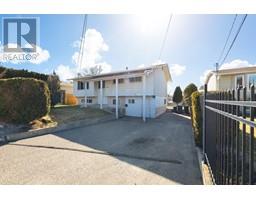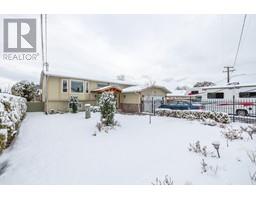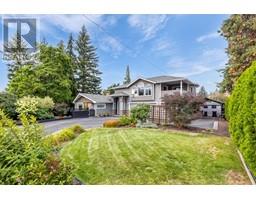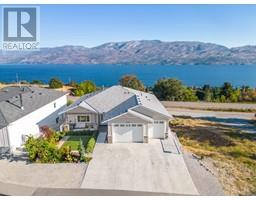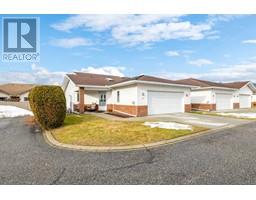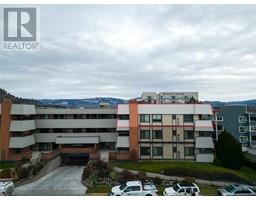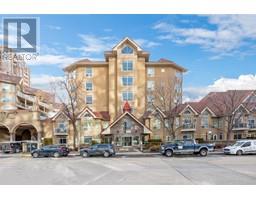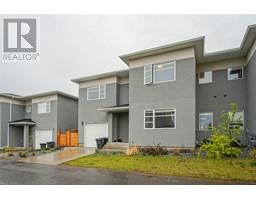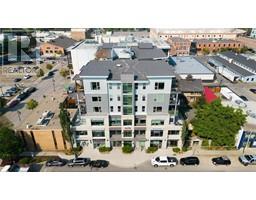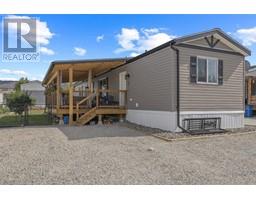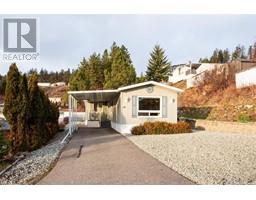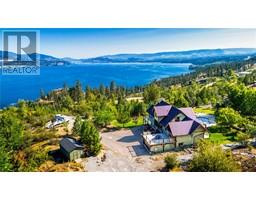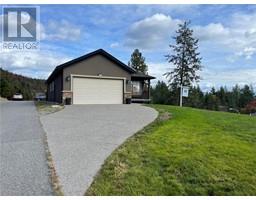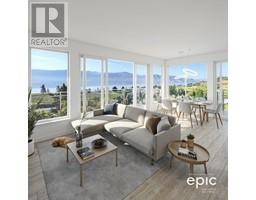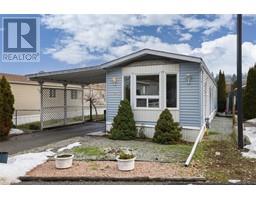1088 Sunset Drive Unit# 646 Kelowna North, Kelowna, British Columbia, CA
Address: 1088 Sunset Drive Unit# 646, Kelowna, British Columbia
Summary Report Property
- MKT ID10304444
- Building TypeApartment
- Property TypeSingle Family
- StatusBuy
- Added10 weeks ago
- Bedrooms2
- Bathrooms3
- Area1200 sq. ft.
- DirectionNo Data
- Added On15 Feb 2024
Property Overview
2 bed, 2.5 bath TOP floor unit at Discovery Bay! This particular unit features soaring ceilings and has an additional lofted area upstairs with the second bedroom and bathroom that rarely come up for sale. Large laundry room with tons of storage space. Open concept kitchen with raised breakfast bar and functional layout that leads to the dining/living room areas. Main floor master bedroom with huge walk in closet, 4pc ensuite bath and direct access to the patio. The South facing sun exposure, tall ceilings and a massive transom window fill the whole unit with natural lighting, creating a bright and inviting living space. Upstairs is a lofted bedroom with a private half bathroom that overlooks the lower level. The generous sized patio has glass railings for occupants to enjoy the view and enough room to really enjoy the outdoor living this location offers. Discovery Bay is an upscale lakefront community that offers residents access to Okanagan Lake and the resort even has 2 heated swimming pools, hot tub, games rooms and an exercise room! A dog or cat is allowed with some restrictions and these are rentable. The Geothermal heating and cooling is included in the strata fee and means only electricity/internet is additionally paid by an owner. This home comes fully furnished and is ready for immediate occupancy! (id:51532)
Tags
| Property Summary |
|---|
| Building |
|---|
| Level | Rooms | Dimensions |
|---|---|---|
| Second level | Partial bathroom | 2'11'' x 7'7'' |
| Bedroom | 13'9'' x 19'4'' | |
| Main level | 3pc Bathroom | 12'1'' x 5'10'' |
| Laundry room | 6'11'' x 7'10'' | |
| 4pc Ensuite bath | 5'1'' x 7'11'' | |
| Primary Bedroom | 11' x 15'9'' | |
| Dining room | 13'1'' x 11'10'' | |
| Living room | 13'5'' x 11'8'' | |
| Kitchen | 12' x 10'4'' |
| Features | |||||
|---|---|---|---|---|---|
| One Balcony | Heated Garage | Underground | |||
| Refrigerator | Dishwasher | Dryer | |||
| Range - Electric | Washer | Central air conditioning | |||
| See Remarks | Cable TV | Clubhouse | |||



























































