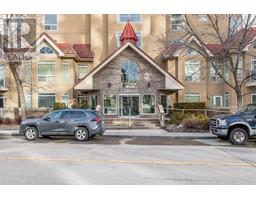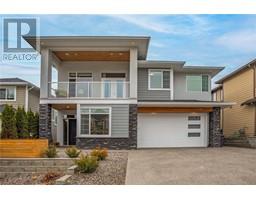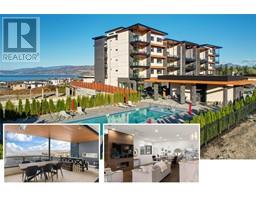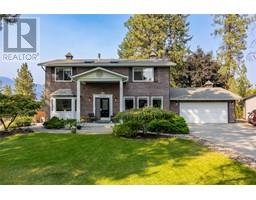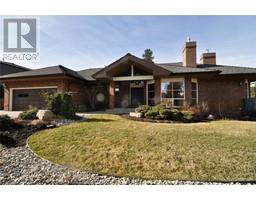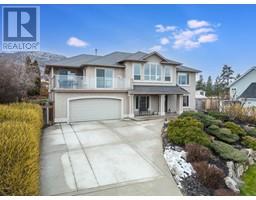830 Cactus Road Rutland South, Kelowna, British Columbia, CA
Address: 830 Cactus Road, Kelowna, British Columbia
Summary Report Property
- MKT ID10311756
- Building TypeHouse
- Property TypeSingle Family
- StatusBuy
- Added6 days ago
- Bedrooms7
- Bathrooms2
- Area2024 sq. ft.
- DirectionNo Data
- Added On03 May 2024
Property Overview
Welcome to 830 Cactus Rd. This well maintained bi level home is perched up on a bench with pleasant views of the city and mountains. The home interior has been used to its maximum potential and offers 7 bedrooms and 2 bathrooms. On the main floor you will find updated flooring, open concept kitchen and a patio door to the covered deck overlooking the terraced yard with extensive retaining walls having been installed by the Seller. This floor has 1 full bath and 3 bedrooms. Downstairs is a suite, complete with stove, 4 more bedrooms and another full bathroom. This suite can be re configured to a variety of bedroom options very easily. The house has forced air heating, AC and even updated modern vinyl windows. Excellent rent $ 5,600 per month makes it a great investment property. Please call me for more info and make sure to click the media tab for the virtual tour! (id:51532)
Tags
| Property Summary |
|---|
| Building |
|---|
| Level | Rooms | Dimensions |
|---|---|---|
| Basement | Bedroom | 11' x 7'5'' |
| Lower level | Primary Bedroom | 11'1'' x 13' |
| Laundry room | 11'2'' x 10'6'' | |
| Kitchen | 10'11'' x 8'2'' | |
| Bedroom | 8'3'' x 11'7'' | |
| Bedroom | 11'2'' x 10'6'' | |
| Full bathroom | 4'11'' x 6'8'' | |
| Main level | Dining room | 9' x 10'11'' |
| 4pc Bathroom | 10'4'' x 4'11'' | |
| Bedroom | 11'0'' x 8'7'' | |
| Bedroom | 10'11'' x 9'10'' | |
| Bedroom | 10'5'' x 13'1'' | |
| Kitchen | 10'4'' x 11'0'' | |
| Living room | 13'5'' x 14'5'' |
| Features | |||||
|---|---|---|---|---|---|
| One Balcony | See Remarks | Refrigerator | |||
| Dishwasher | Dryer | Washer | |||
| Central air conditioning | |||||











































