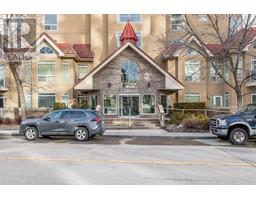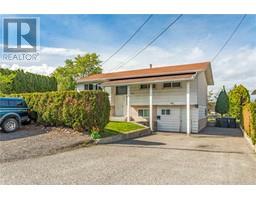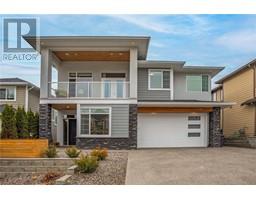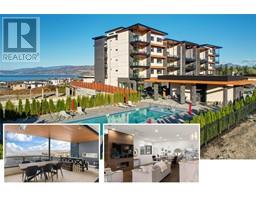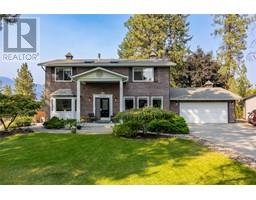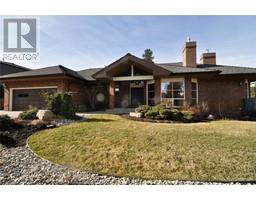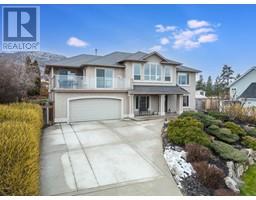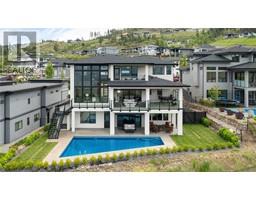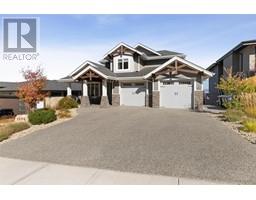1088 Sunset Drive Unit# 546 Kelowna North, Kelowna, British Columbia, CA
Address: 1088 Sunset Drive Unit# 546, Kelowna, British Columbia
Summary Report Property
- MKT ID10304002
- Building TypeApartment
- Property TypeSingle Family
- StatusBuy
- Added12 weeks ago
- Bedrooms2
- Bathrooms2
- Area936 sq. ft.
- DirectionNo Data
- Added On09 Feb 2024
Property Overview
Great value for this 2 bed, 2 bath in Discovery bay! Features a split floor plan which is ideal for roommates and those looking for privacy. The open concept kitchen has a functional layout, breakfast bar with seating that faces the living and dining room areas. South facing sun exposure for lots of natural light, creating a bright and inviting atmosphere. The generous sized deck has glass railings to take in the view and also has a natural gas hookup for a BBQ so you never run out of propane again! Discovery bay is a luxury lakefront complex with quick access to the lake, has 2 heated swimming pools, hot tubs, club house and even an awesome gym! One secure underground parking space is included. Live the downtown lifestyle in this amazing community! Check out the virtual tour in the media tab! (id:51532)
Tags
| Property Summary |
|---|
| Building |
|---|
| Level | Rooms | Dimensions |
|---|---|---|
| Main level | Laundry room | 6'9'' x 7'7'' |
| Bedroom | 10'1'' x 10'4'' | |
| 4pc Ensuite bath | 4'10'' x 7'10'' | |
| Primary Bedroom | 10'10'' x 15'9'' | |
| Kitchen | 8'9'' x 10' | |
| Dining room | 7'10'' x 10' | |
| Living room | 12' x 11'11'' | |
| 3pc Bathroom | 12'2'' x 5'8'' |
| Features | |||||
|---|---|---|---|---|---|
| One Balcony | Underground | Refrigerator | |||
| Dishwasher | Dryer | Range - Electric | |||
| Microwave | Washer | Central air conditioning | |||
| See Remarks | |||||











































