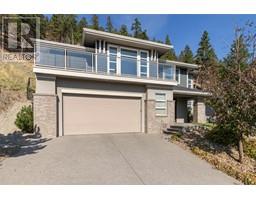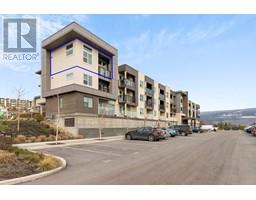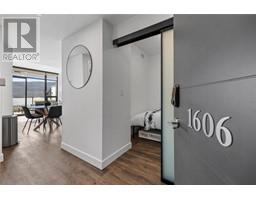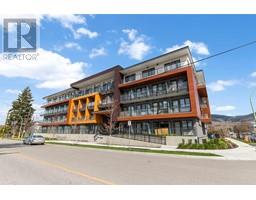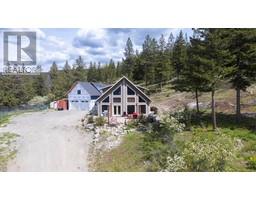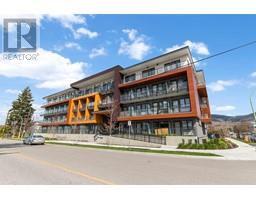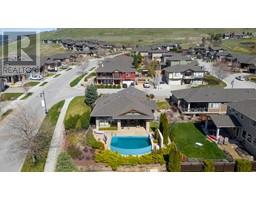1821 Ethel Street Kelowna South, Kelowna, British Columbia, CA
Address: 1821 Ethel Street, Kelowna, British Columbia
Summary Report Property
- MKT ID10313648
- Building TypeHouse
- Property TypeSingle Family
- StatusBuy
- Added5 days ago
- Bedrooms4
- Bathrooms3
- Area2400 sq. ft.
- DirectionNo Data
- Added On10 May 2024
Property Overview
Fully renovated 4 bed 3 bath home with remodeled 18x14 heated and plumbed shop in a prime location in Kelowna South! Everything has been updated, this home is move in ready. The living and dining room have refinished original maple hardwood floors inlaid with black walnut, bedrooms are refinished fir hardwood. Gorgeous kitchen with soft-close drawers and cupboards, newer Bosch appliances with gas range and nice bright window over sink looking into backyard. Luxurious 5 piece en suite with walk in tile shower. Newer finished basement with large rec room, 2 beds, 1 bath and ample storage. Beautifully landscaped front and back with paving stone patio. Awesome fully fenced backyard with gazebo. The property also boasts an impressive 18x14 detached workshop, fully updated inside and out, complete with its own power, plumbing, sewer connection, and separate meter. This workshop presents endless possibilities, perfect for a home-based business or conversion into a bachelor suite! Fully irrigated, hot tub ready, ceiling speakers, gas line for bbq, new attic insulation, central heating and cooling are just some of the bonus features to this amazing property. Located just minutes away from all amenities, transit, beaches and more! Flat .13 acre MF1 zoned property with excellent development potential! New BC zoning rules will mean more housing options for these types of properties located in Kelowna South close to transit stops with frequent service. Quick possession possible. (id:51532)
Tags
| Property Summary |
|---|
| Building |
|---|
| Land |
|---|
| Level | Rooms | Dimensions |
|---|---|---|
| Second level | Workshop | 18'3'' x 14'3'' |
| Basement | Family room | 18'11'' x 18'1'' |
| Full bathroom | 9'11'' x 5'7'' | |
| Bedroom | 9'9'' x 10' | |
| Bedroom | 14'10'' x 14'4'' | |
| Main level | Foyer | 9'9'' x 3'11'' |
| Laundry room | 9'11'' x 5'9'' | |
| 4pc Bathroom | 5'10'' x 9'2'' | |
| Bedroom | 9'6'' x 13'1'' | |
| 5pc Ensuite bath | 9'9'' x 13'11'' | |
| Primary Bedroom | 9'8'' x 11'9'' | |
| Kitchen | 9'11'' x 13'1'' | |
| Dining room | 11'9'' x 9'8'' | |
| Living room | 17'5'' x 13' |
| Features | |||||
|---|---|---|---|---|---|
| See Remarks | Refrigerator | Dishwasher | |||
| Dryer | Range - Gas | Microwave | |||
| Washer | Central air conditioning | ||||







































