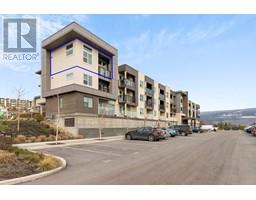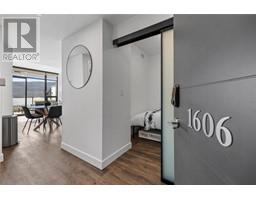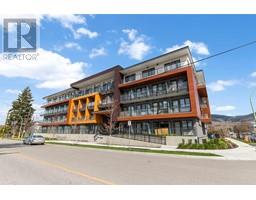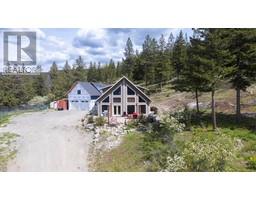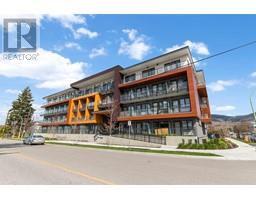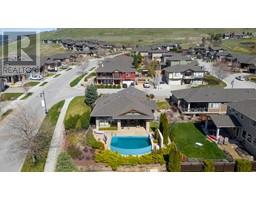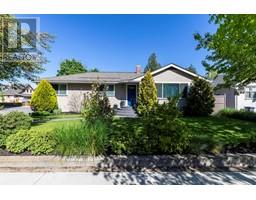264 Upper Canyon Drive N Wilden, Kelowna, British Columbia, CA
Address: 264 Upper Canyon Drive N, Kelowna, British Columbia
Summary Report Property
- MKT ID10303186
- Building TypeHouse
- Property TypeSingle Family
- StatusBuy
- Added15 weeks ago
- Bedrooms4
- Bathrooms3
- Area2666 sq. ft.
- DirectionNo Data
- Added On27 Jan 2024
Property Overview
LOWEST PRICED HOME IN WILDEN WITH LEGAL SUITE! $43,000 below assessed value. Gorgeous 4 bed plus den, 3 bath home with 1 bed legal suite in Wilden, one of the most desirable areas of Kelowna! Built in 2015 by award winning builder AuthenTech Homes. Spacious, open-concept 2600+ sq ft home built on a private, low-maintenance uphill lot surrounded by stunning mountain views! Beautiful white kitchen with quartz counters and high end appliances. Bright living space with plenty of windows, gas fireplace, tall ceilings and hardwood floors. Large primary bedroom on main floor with spa like 5 piece en suite and walk-in closet as well as two more bedrooms and full bath to complete the main floor. Entertain guests while taking in the incredible views on the huge front deck. Private backyard with hot tub and gas hookups and yard space for the kids/ pets to play! Den on the ground floor, perfect for a home office or additional bedroom if needed. Spacious 1 bed legal suite with beautiful modern kitchen with quartz counters, eat in bar and high end black stainless steel appliances. One of the nicest suite kitchens you'll ever see! Additional features include EV ready double garage, gas central heating and cooling and underground irrigation. (id:51532)
Tags
| Property Summary |
|---|
| Building |
|---|
| Level | Rooms | Dimensions |
|---|---|---|
| Basement | Full bathroom | 9'11'' x 4'11'' |
| Bedroom | 11'9'' x 11' | |
| Living room | 13'7'' x 15'10'' | |
| Kitchen | 11'4'' x 10'5'' | |
| Den | 10' x 11'5'' | |
| Foyer | 14'10'' x 15'5'' | |
| Laundry room | 5'9'' x 6'10'' | |
| Main level | Full bathroom | 5'1'' x 11'8'' |
| Bedroom | 10'1'' x 11'8'' | |
| Bedroom | 10'1'' x 11'8'' | |
| Dining room | 10'9'' x 11'11'' | |
| 5pc Ensuite bath | 10'11'' x 13'5'' | |
| Primary Bedroom | 13'6'' x 15'7'' | |
| Living room | 15'8'' x 15'11'' | |
| Kitchen | 13'9'' x 14'5'' |
| Features | |||||
|---|---|---|---|---|---|
| Central island | One Balcony | Attached Garage(2) | |||
| Heated Garage | Refrigerator | Dishwasher | |||
| Dryer | Range - Gas | Microwave | |||
| Washer | Central air conditioning | ||||










































