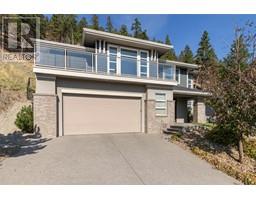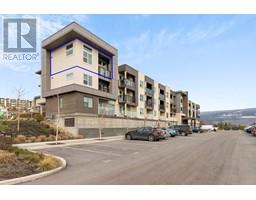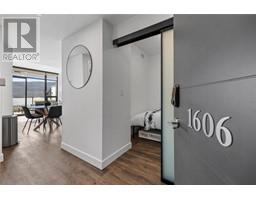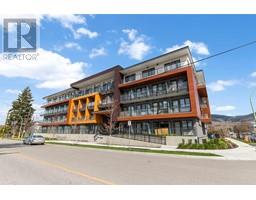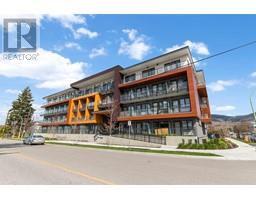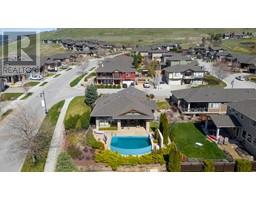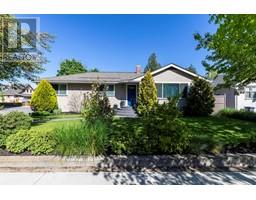5805 Upper Booth Road N Ellison, Kelowna, British Columbia, CA
Address: 5805 Upper Booth Road N, Kelowna, British Columbia
Summary Report Property
- MKT ID10312861
- Building TypeHouse
- Property TypeSingle Family
- StatusBuy
- Added1 weeks ago
- Bedrooms4
- Bathrooms3
- Area2096 sq. ft.
- DirectionNo Data
- Added On03 May 2024
Property Overview
Explore the charm of rural living on 10 acres in an exceptionally secluded setting, offering panoramic valley views from Peachland to Lake Country! This beautiful property showcases a 4 bed 3 bath 2100 sq ft A-frame home and huge 2 story garage. In the main home you'll find the open and airy floor plan featuring vaulted ceilings, a great room concept seamlessly integrating the kitchen, dining, and living areas with a stunning floor to ceiling stone fireplace, gleaming hardwood floors, and abundant natural light. 2 bedrooms on the main level including the primary bedroom with 4 piece ensuite. 2 more bedrooms upstairs and bonus loft area. A large brick patio creates an ideal space for savoring morning coffee or hosting gatherings while enjoying breathtaking sunsets and lake views. Ample green space for your kids/pets to play and your own private hiking trails! Around $200,000 in upgrades over the past 2 years including the fully heated/cooled double garage with 3 bay doors. It was structurally built to support a carriage house. New septic system, well, water softener, mini split air conditioner, bedroom converted into gorgeous custom closet, heated floors, fresh paint and expanded yard with fencing! Plenty of excellent water available. 200 amp electrical in main home and 100 amp in the garage. Located on a quiet no thru road for ultimate privacy and just minutes away from Kelowna International Airport, UBCO, Sunset Ranch Golf Course and all Kelowna amenities! (id:51532)
Tags
| Property Summary |
|---|
| Building |
|---|
| Level | Rooms | Dimensions |
|---|---|---|
| Second level | 4pc Bathroom | 10'7'' x 5'6'' |
| Bedroom | 14'8'' x 15'0'' | |
| Bedroom | 14'7'' x 14'11'' | |
| Main level | 3pc Bathroom | 7'4'' x 5'5'' |
| Bedroom | 15'0'' x 9'10'' | |
| 4pc Ensuite bath | 7'11'' x 5'7'' | |
| Primary Bedroom | 14'8'' x 15'0'' | |
| Foyer | 11'0'' x 4'10'' | |
| Dining room | 10'5'' x 12'1'' | |
| Living room | 20'7'' x 18'4'' | |
| Kitchen | 12'1'' x 9'11'' |
| Features | |||||
|---|---|---|---|---|---|
| Private setting | See Remarks | Detached Garage(2) | |||
| Refrigerator | Dishwasher | Dryer | |||
| Range - Electric | Microwave | Washer | |||
| Heat Pump | |||||

















































